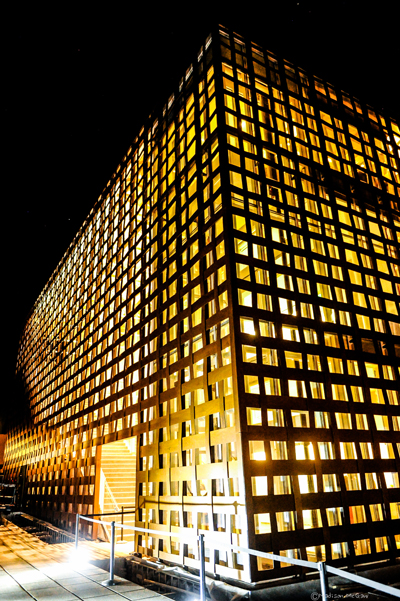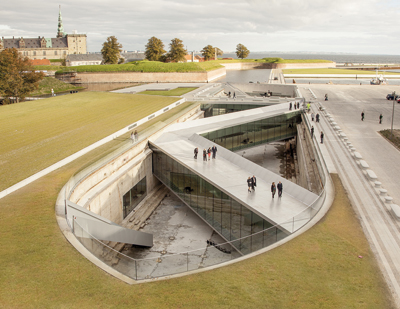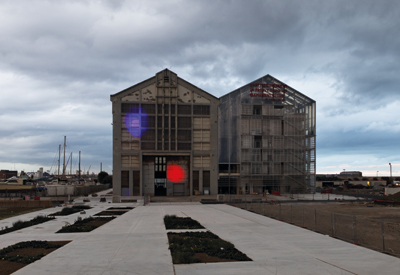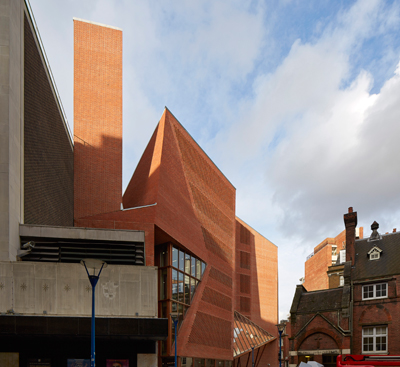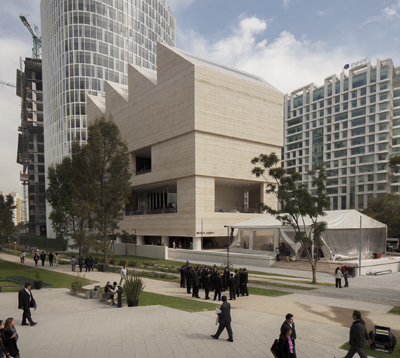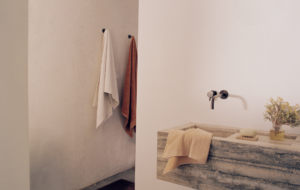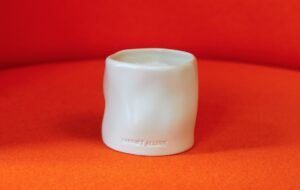|
Here are the shortlisted projects for the category, sponsored by KI, that was last year won by Praça das Artes by Brasil Arquitetura ASPEN ART MUSEUM, COLORADO Shigeru Ban‘s Aspen Art Museum opened in August to a mixed local reception and claims that the building paid little heed to its Colorado context. But the architect and 2014 Pritzker prizewinner’s first permanent museum in the United States is a curiosity worth investigating. The internal galleries of the glazed three-storey block are fairly conventional, wrapped by a wooden lattice that creates an internalised world quite apart from the Victorian architecture of its neighbours. Inspired by Japanese basketry methods, the screen and ceiling construction are variations on Ban’s earlier design for the Centre Pompidou-Metz.
DANISH MARITIME MUSEUM, HELSINGØR The conversion of a former dry dock in Helsingør into the Danish Maritime Museum took almost a decade of architect Bjarke Ingels’ career to realise. Built entirely underground within the existing structure to avoid obscuring views of the UNESCO-protected Kronborg Castle, the building consists of three large bridges that cross the ship-shaped site and have exhibition spaces, an auditorium and a cafe tucked underneath. The 1.5m-thick rough walls of the dock have been preserved as a tangible memory of the site’s former life. Read our article about the Danish Maritime Museum
FRAC NORD-PAS DE CALAIS, DUNKIRK From the outside, Lacaton and Vassal’s art centre in Dunkirk is an architectural one-liner: the pitched form of a former shipyard building is mirrored with another almost identical form in corrugated polycarbonate. But the quality of the interiors goes beyond a singular reading: the stripped-out original has the solid volume of a cathedral, while its new greenhouse-like twin seems more ethereal in comparison. Inside the new hall is a concrete core divided up into archives, services and smaller exhibitions. A ground floor cafe and an internal street on the first floor look out to the sea as if through one giant window.
LSE SAW SWEE HOCK STUDENT CENTRE, LONDON With an intricate facade that twists and folds out of an awkward city-centre site, Sheila O’Donnell and John Tuomey’s Saw Swee Hock Student Centre at the LSE reminds us that London is a city of bricks. The 6,000sq m building is defined by its constrictions – its folds are drawn from right-to-light envelopes and key viewing angles, and its form makes for a constantly shifting visual experience as you walk around. Inside, it includes a bar, cafe, gym, events space and offices. The structure shares the same design lineage as many of the practice’s other projects: a sophisticated vintage modernism, steeped in the early 1960s. Read our article about the building from earlier this year
MUSEO JUMEX, MEXICO CITY The iconic sawtooth roof is the first thing that grabs the attention about David Chipperfield’s Museo Jumex in Mexico City. The profile is uncharacteristically characterful for Chipperfield, who describes the structure as a “freestanding pavilion that responds to the eclectic nature of the neighbouring buildings” – namely Fernando Romero’s voluptuous Museo Soumaya. The sawtooth feature is also functional, of course, bringing natural light into the top floor of the museum’s galleries. The calm interior spaces are outlined by walls and stairs of neutral concrete and white travertine. The ground floor opens out onto a public plaza. Read our article about Museo Jumex from earlier this year
|
Words Icon |
|

