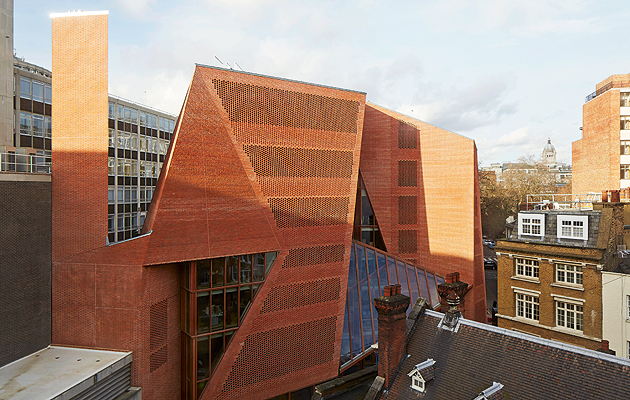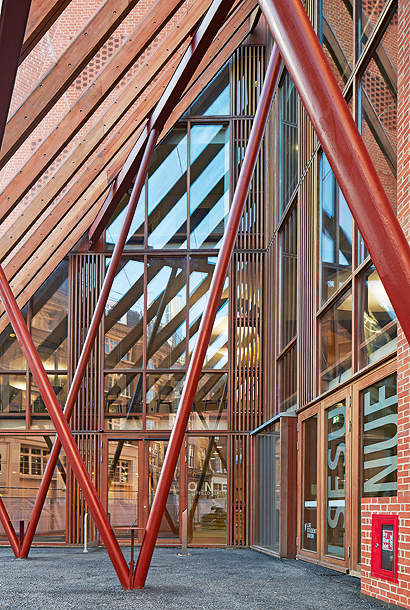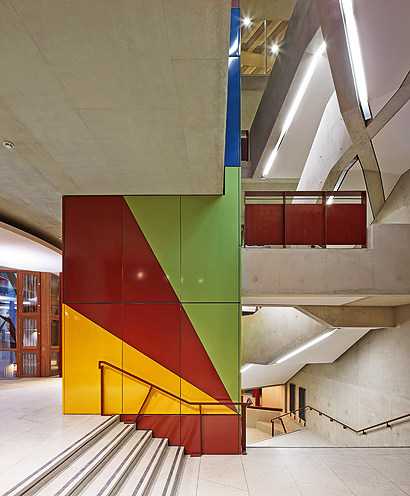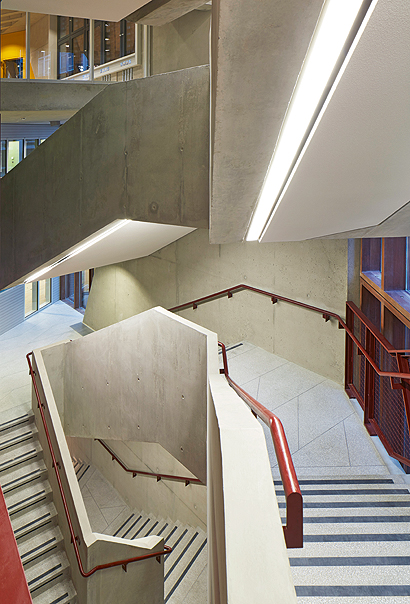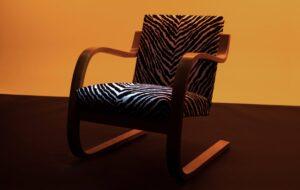|
The form was developed in response to right-to-light restrictions (image: Dennis Gilbert/View Images) |
||
|
O’Donnell + Tuomey reminds us that London is a “city of bricks” with an intricate facade that twists and folds out of an awkward city-centre site Since the crash of 2008, British architecture has been rediscovering the brick. In housing, commercial practice has largely dropped the barcode facades and vulgar curtain walling for a new sobriety, with blocks articulated by bands of brick. It is definitely architecture of a higher quality than some of the dross from the last decade, but it’s still not particularly exciting. In London, however, two current projects are showing brick in a more interesting light. Next to Tate Modern, Herzog & de Meuron is constructing an extension to the gallery with a huge creased form coated in perforated brick panels. And north of the river, just off Lincoln’s Inn Fields, O’Donnell + Tuomey, Icon’s Architecture Practice of the Year in 2013, is putting finishing touches to the Saw Swee Hock Student Centre for the London School of Economics and Political Science. O’Donnell + Tuomey’s student centre is a complex building, with a folded facade covered in brick panelling. The site is awkwardly shaped, part of a conservation area, and surrounded on three sides by existing buildings. The student union is defined by these constrictions – its folds are specifically drawn from right-to-light envelopes and key viewing angles, and its form makes for a constantly shifting visual experience as you walk around.
Visitors enter beneath a vast timber and glass canopy The building is also defined by the use of brick. “London is a city of bricks,” say the architects, and it’s especially true of this area. The bricks of the facade match the red of the neighbouring buildings, albeit replacing their logic of details with a more tectonic approach. The design incorporates a variety of surface treatments, including flat, protruding bonds and full perforations, which glow with light in the evenings. At 6,000sq m, it is not a huge building, but it fits in all of the usual programme for a union, including a bar, cafe, gym, events space and offices. The irregular internal area, which is a hybrid structure of steel, concrete and wooden floors, is dominated by a number of staircases. You might expect to lose a lot of building to these, but they mould a very complex set of spatial experiences, and are open and large enough “to create meeting places at every level”, as the architects put it. Finishes are dominated by the lush, dark red paint of the steelwork, with much exposed concrete and a series of panels around the lift cores in thick Corbusian primary colours. Elsewhere, windows are detailed in timber, giving a very warm feel to the interior. This is not O’Donnell + Tuomey’s first London building – its refurbishment of the Photographers’ Gallery nearby won it many plaudits last year, and it is clear that the LSE building shares the same design lineage as many of its other projects: a sophisticated vintage modernism, steeped in the early 1960s. It’s accomplished, and puts most current brick buildings in the UK to shame. We wait with curiosity to see if Herzog & de Meuron can pull off a similar trick over the river.
Coloured enamel tiles wrap around the lift core
The irregular interior is dominated by concrete staircases |
Words Douglas Murphy |
|
|
||

