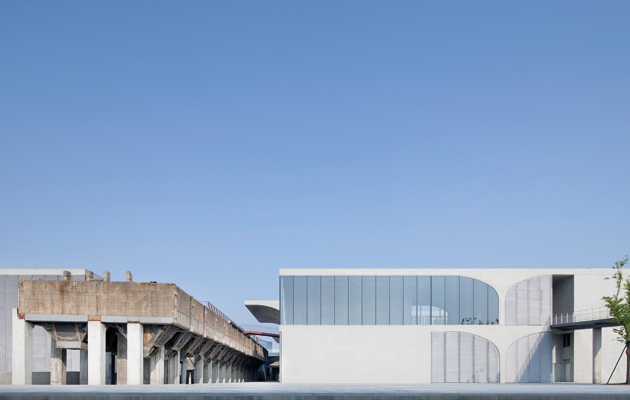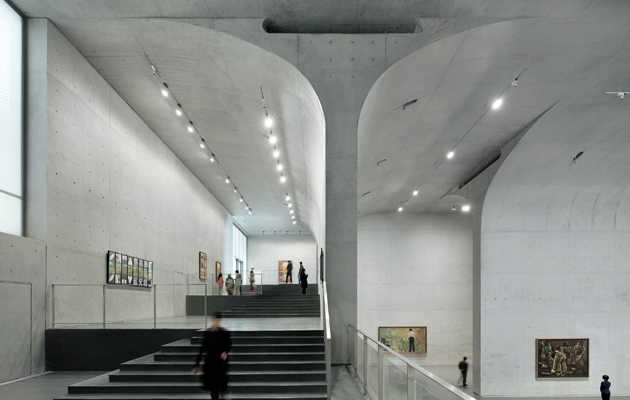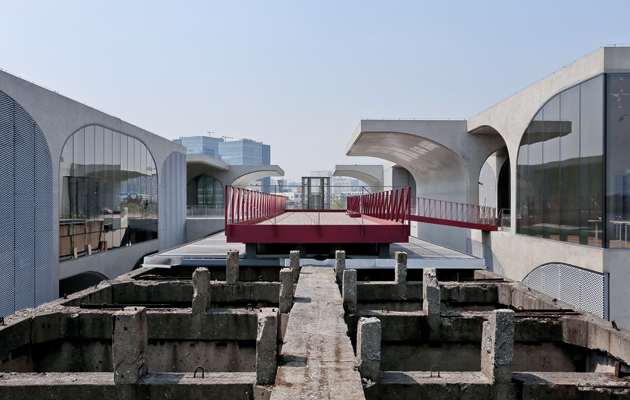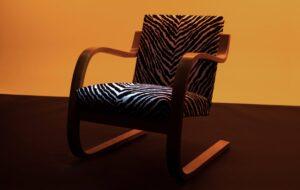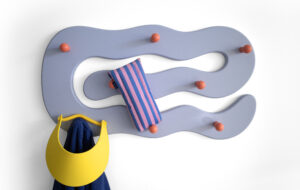|
|
||
|
For China’s largest private art museum, Atelier Deshaus has created a cathedral-like space with works hung directly on vaulted concrete walls It was recently revealed that, in the last three years, more cement has been used in China than in the US during the whole of the 20th century. By now we are in some ways used to the sheer scale of China’s recent building boom, as entire cities have been built from almost nothing, and most of that cement will have gone into the concrete of roads and the massed blocks of housing built for those undertaking the largest migration in human history, from rural to urban China. Only a tiny proportion of the buildings built during this period have been serious architecture but, after more than a decade of Western architects travelling to China to build the kinds of things that they wouldn’t get away with back home, a new generation of local talent is starting to stand up for itself. The name Atelier Deshaus may evoke hints of European modernism, but it is very much a Chinese practice, its principals Liu Yichun and Chen Yifeng both having studied in Shanghai before setting up in 2001. The practice’s new Long Museum West Bund is China’s largest private art museum, housing part of the collection of billionaire couple Liu Yiqian and Wang Wei. The building, 30,000sq m in size, has a certain old-world feel to it, as it sits on a brownfield site, once used as a coal wharf, on the banks of the Huangpu River in Shanghai. Incorporating existing structures, such as a giant coal hopper and the foundations of previous buildings, it has that frisson of the post-industrial so familiar in the art spaces of the West. The museum itself is based around a simple, rigorous, yet versatile diagram. The architects devised what they call “vault-umbrellas” – hollow concrete walls around a metre thick, which rise vertically but curve outwards to create a ceiling and roof structure above. These walls are arranged orthogonally, sometimes rising a single storey of around |
Words Douglas Murphy
Above: The museum was built around existing industrial buildings
Images: Su Shengliang; Xia Zhi |
|
|
||
|
The metre-thick concrete walls curve outwards to create the ceiling |
||
|
The vault-umbrellas are expressed directly on each of the facades, the diagram thereby creating the external appearance of the building, while internally they create a series of loose, interconnected gallery spaces across the roughly square floor plate. At basement level, there are “white cube” gallery spaces for the display of the ancient and traditional art from the collection, artificially lit and with painted walls. But the rest of the building is far less conventional: the art is hung straight onto the exposed concrete walls and, although there are some closed-off spaces, the more contemporary works inhabit the vast vaulted spaces of the halls themselves. The circulation meanders around the building, with long vistas, large voids between gallery spaces and changes in level that are bridged by feature staircases. The architects say that “the building’s internal space can represent a kind of primordial and timeless charm”, and its simplicity of form and detailing, with its huge scale and the almost cathedral-like way the walls become vaults, adds to this sense of abstraction. On the other hand, the use of the cast-finish concrete, with its bolt-holes and pouring seams, gives what the architects describe as a “continuation of the industrial property of the original site, not only in time but in space”. It’s this simplicity of concept and sensitivity to the found qualities of the site that set the Long Museum West Bund apart from much recent Chinese design, whether designed by global or local firms. It may only account for a tiny portion of the cement in China, but the Long Museum West Bund is a bold and confident statement. |
||
|
The architects made use of the foundations of previous buildings |
||

