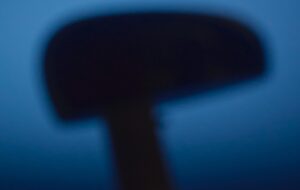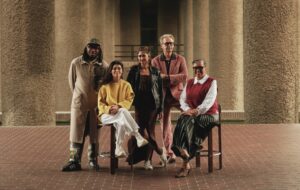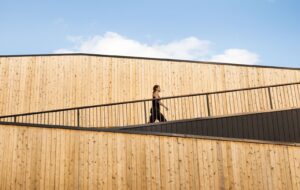|
(image: Iwan Baan) |
||
|
Herzog & de Meuron’s landmark headquarters for a pharmaceutical company shows off the latest in structural technology Herzog & de Meuron has completed another addition to its portfolio of buildings in and around its home town of Basel, Switzerland. Its business centre for Actelion, a global pharmaceutical giant, is a dramatic assemblage of seemingly disparate blocks, stacked up upon each other all across a square site in a business park. Programatically the building is reasonably conventional, consisting of a mixture of cellular offices off corridors, open-plan desk areas, break-out spaces and meeting rooms. However these standard elements have been stretched to extreme levels of complexity as they cantilever out over each other in all directions. The entrance is way off the street in the very centre of the building, approached via courtyards that are peppered with large splayed columns hitting the earth from on high. The building is then tied to four vertical circulation cores near the edge of the site; lifts go straight up and down but the staircases fold back and forth in all directions on their way up the building. Nearly all of the office “beams” span between two of these nodes. “Communication areas” surround the cores, while the offices occupy the spans between them, leaving the cantilevered ends of the blocks mainly for meeting rooms. Overall, it makes organisational sense, with a massive surplus of visual and physical connections between spaces both on the inside and the outside. The centre marks a leap forward with the research into “stacked” buildings that Herzog & de Meuron began with its unbuilt project for a film academy in Qingdao, China, and continued with the VitraHaus. These buildings create surreal tableaux of familiar types in a manner Jacques Herzog has described as “extremely archaic and yet architectural at the same time”. The gymnastics of the Actelion building – “one of the most complex ones we’ve ever done” according to Herzog – would be impossible without the latest structural design technology allowing for the resolution of such complex and interacting loads, bringing them all down to precisely line up with the subterranean car park below. The sheer complexity of the building and the mass of steel it uses means it is unlikely to be an approach that average commercial buildings will follow. Instead, functioning as a bespoke landmark headquarters, the Actelion Business Center promotes a message that its client is an enlightened business, bold in outlook and experimental in its working methods. |
Words Douglas Murphy |
|
|
||

















