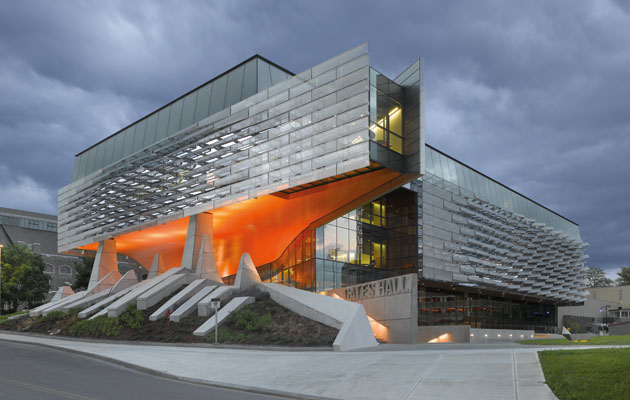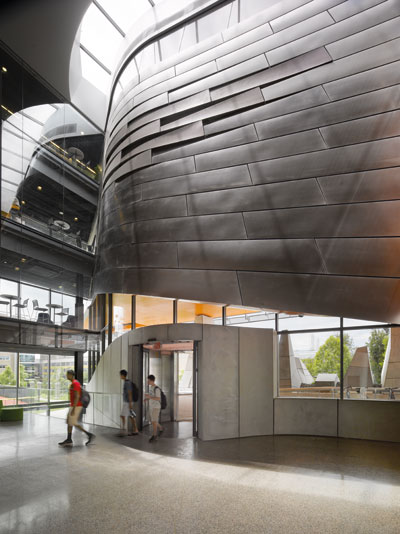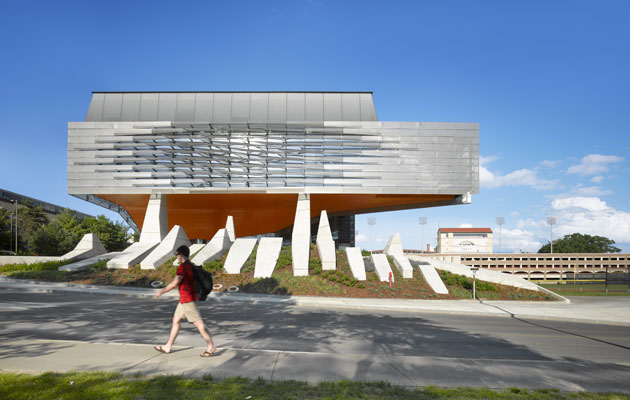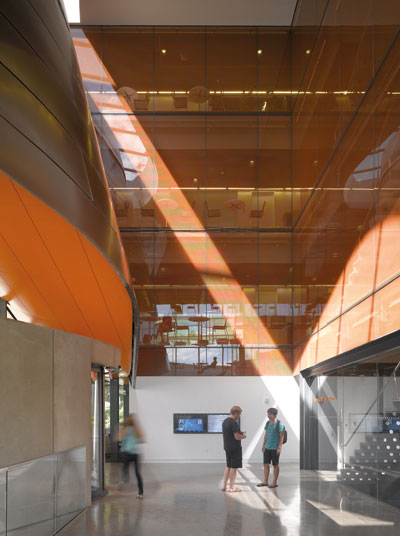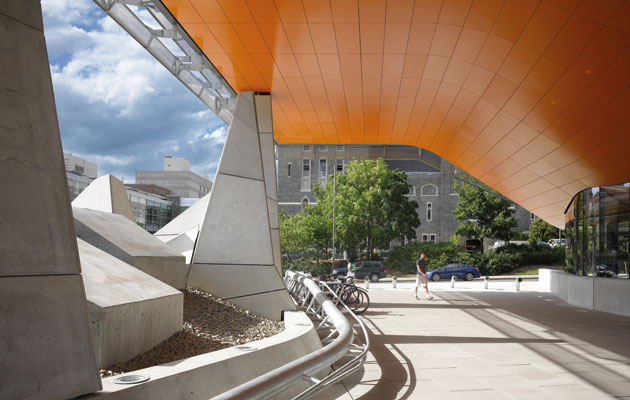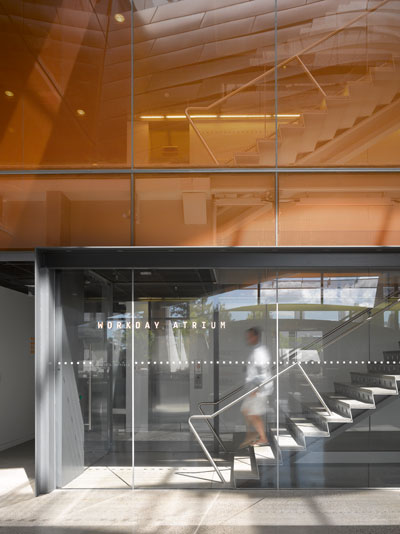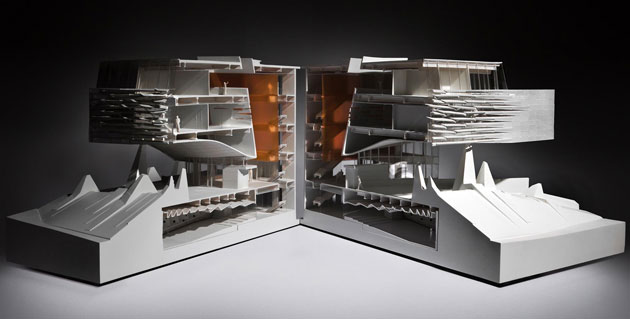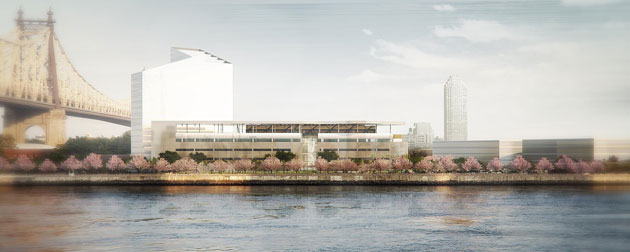|
|
||
|
Thom Mayne de-institutionalises the Ivy League campus with an irregular, unruly computing centre inspired by the craggy Ithaca landscape First you see it on bumper stickers, driving along the interstate from New York. Then on the mugs and key chains sold at gas stations to leaf-peeping tourists. Once on Cornell University’s campus, harried students sport it on sweatshirts, sweatpants, caps: “Ithaca is Gorges”. The slogan is cheesy, but true. Ithaca, Cornell’s home, is both a picturesque – even gorgeous – setting for the Ivy League institution, and a landscape riven with natural waterfalls and dells, carved hollow by streams over thousands of years. Like those forceful waterways, Cornell’s new Bill & Melinda Gates Hall, devoted to computer and information sciences, wears away the old stone face of the surrounding Ivory Tower. Set among gothic revival and Richardsonian romanesque architecture, Gates Hall proposes a more open, less rigid environment for learning at a moment when there are few templates for the academic building in the digital age. “We’ve attacked the institutionalisation,” says Thom Mayne, chief architect of Morphosis Architects.
Large irregular spaces reflect the area’s rugged topography At 9,500sq m, the rectilinear volume occupies a narrow site in a quiet corner of the campus bordering the baseball field, yet is strongly inflected by the unruly natural surroundings. At the west-facing entry plaza, two steel columns covered in precast concrete support the orange-bellied overhang that houses the upper floors of this five-storey building, creating a canopied plaza beneath. The supports are not immediately apparent though, camouflaged amid gigantic, irregular forms that pay tribute to the area’s craggy topography. “This landscape element of the entry absorbs the pragmatic structure of the columns. It creates a dialogue between the man-made and the natural,” Mayne explains. |
Words Noelle Bodick
Above: The west entrance to Gates Hall
Images: Roland Halbe Fotografie |
|
|
||
|
|
||
|
This dialectic continues along the stainless-steel exterior skin that wraps around the main entry and sides. Geometric and bristling, these raised panels shade the light-flooded top floors, but stop on the bottom floor, revealing behind Viracon glass a 150-seat lecture theatre towards the back of the hall. Perhaps we are peering through to the other side of a sparkling waterfall? Or perhaps it’s just another of Mayne’s hallmark peel-away skins, which often make ambiguous inside and outside, window and wall. Though they evoke nature, the panels’ patterned forms were modelled with bleeding-edge digital technology – tools, in fact, invented and used by the techies inside. “I could tell the client, ‘What you’re looking at is the consequence of your work. I’m just the cobbler,'” Mayne says.
At times, however, Mayne speaks more like an artist. He chose the orange-fritted glass walls of the bright 16m-tall atrium to add warmth to the monotonous grey and brown palette of the surrounding campus. And behind the enclosed entry stairwell, there are no traditional, fusty lecture halls. Instead, the building houses a bank of collaboration spaces, open labs, seminar rooms, offices and lounges for the 500 undergraduate and 350 graduate students. The wide, double-loaded circulation route follows a horseshoe track, with walls decked in bold graphics and set slightly askew. |
||
|
Two concrete-clad steel columns support the orange entrance canopy |
||
|
This is all aimed at fostering a more casual, social environment, Mayne says. “Learning is absolutely not limited to a classroom situation. It happens when people are having coffee and sitting on a couch. When the environment is more relaxed, ideas just pop into your head.” While reflecting recent trends in pedagogy – and the bullpen environment of tech companies where many of these students will land after graduation – the importance of sociability was apparent to Mayne, too, as a practising architect. In his own office in Santa Monica, California, he sits at a desk alongside everyone else. He believes it breaks down the hierarchy of office politics and re-centres staff around solving problems together. And the lack of privacy? “When I have problems, I want people to know I have problems. It’s how architecture works,” Mayne retorts.
It remains to be seen if it’s also how academics might work. But, in 2017, Mayne will continue his experiment with the Academic Building for the Cornell Tech campus on Roosevelt Island, New York (pictured, bottom of page). He reports that his designs will be even more open, with no offices to cloister professors and segregate students. He is designing for flexibility, too, as Cornell has not formalised the programme for the new school. “We’re developing for something we don’t even know what it is.” |
||
|
A model of the Bill and Melinda Gates Hall
Mayne’s designs for the Academic Building for the Cornell Tech campus on Roosevelt Island, New York |
||

