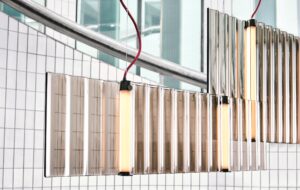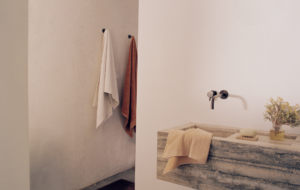|
|
||
|
Hugh Broughton’s design in Hertfordshire manages to be both sensitive to the sculptor’s legacy and surprisingly un-Moore-like The Henry Moore Foundation in the small hamlet of Perry Green is an oasis. The sculptor’s home and workshop from 1940 until his death comprises a scattering of houses, barns, sheds, greenhouses and sculptures, set amid 70 acres of Hertfordshire countryside. Open during the summer months, but faced with a burgeoning exhibition, grants and talks programme, increasing visitor numbers, and a growing collection that already comprises more than 750,000 items, the need for new facilities, and presumably income streams, was pressing. Hugh Broughton Architects was brought in to deliver an archive and visitor centre at a cost of £7 million, having previously designed a sculpture store for the Foundation. An exacting brief demanded sympathy and restraint to preserve the domestic and rural atmosphere, and to ensure that Moore’s sculptures remained the principal focus, yet also required 1,100sq m of robust, efficient space. Initially conceived as a new courtyard building, the two elements were later separated to reduce cost. Broughton says: ‘This proved to be the genesis of a new strategy of reusing existing structures … The more we thought about it, the more that started to chime with Moore’s whole ethos towards the estate, far more than a brand new building would have done. All his various studios and workshops were really agricultural sheds, or workmanlike buildings, utilising existing structures.’ This approach resulted in moderation rather than revolution. A certain licence was possible to the north of the site, where the archive has been attached to a former dwelling, now refurbished to provide offices and paper storage. The new Corten addition houses a library and climate-controlled rooms for photographic, film and electronic items, all designed precisely around possible future growth in the collection. Although brick and timber were considered, there was an appeal in selecting a material that did not feature in Moore’s highly varied practice, thus avoiding kitsch. Corten will also weather to a variegated surface, harmonising with surrounding foliage and roof tiles. Broughton admits that this sturdy choice was questioned: ‘It exercised everybody more than anything else – I had lots of discussions with Mary Moore [the artist’s daughter] and with trustees because, if Moore didn’t use Corten, then Richard Serra did, Eduardo Chillida did, so there’s always the idea that by using it we were suddenly associating [the archive] with the work of some other sculptor. My argument was always that the choice had to come from selecting a material that suits the landscape and the environment, and which is relatively quiet, but also has a kind of naturalness about it – Moore was a passionate believer in countryside.’ The archive’s simple, bold form and steeply sloped roof act as an effective foil to the original pitched-roof dwelling, yet express the structure’s strength – it is an impressive balancing act. An additional single-storey extension provides heating and cooling for the entire complex through a shared ground-source heat pump. At the entrance to the Foundation, a series of three linked, pre-existing buildings sit proud above the sculpture garden. They were refurbished and extended by Hawkins Brown in the 1990s to serve as offices and stores, a more exuberant Dixon Jones scheme having fallen through. Hugh Broughton Architects has now stripped these to their core, hollowed them out, then expanded them once more to house a visitor centre with reception, cafe, retail, art handling and stores, as well as an education area that can be seamlessly incorporated into the cafe at weekends. New offices have been added to the second floor. This expansion was achieved in large part by wrapping a flat-roofed, single-storey extension around the bulk of the original structures, ‘overlaying a single identity on the collection of old buildings, but in a very simple, modernist way that echoes with the period when Moore was working’, Broughton explains. The original brick construction of the old houses can still be understood when approached from the road, but the new character is emphasised from the gardens beyond – the original pitched roofs are barely visible as the ground falls away. Aluminium-faced eaves protrude over floor-to-ceiling windows. Slender sections and recessed timber columns ensure an impressive transparency both inside and out – the effect is reminiscent of a low, Miesian pavilion, particularly in the context of Moore’s sculpture. Additional chestnut cladding is stained a metallic grey to minimise the potential garden-centre vibe. The new second-storey office space is achieved by an unexpected gesture – the roof canopy curves upwards, enveloping an extension that now replaces half of the existing pitched roof. The intention was to avoid the appearance of an ungainly rectangular block sitting awkwardly on top of the single-storey pavilion, and to keep ‘the sense of a single line that traces all the way around the building, then doubles back on itself to terminate itself’, as Broughton puts it. The futuristic style does seem a little at odds with the restraint exhibited elsewhere. This exemplifies a tension between the desire to communicate a fresh identity for the reinvigorated Foundation – and perhaps to escape the primacy of the past – and the necessity for restraint imposed by the landscape, by the clients and by Moore’s pervasive presence. It is a common theme for development projects at public museums – and seemingly among British galleries in particular, where bold gestures are scarce – but Broughton has walked the tightrope with skill, delivering a substantial, handsome yet understated expansion. He ascribes this to a ‘thoughtful relationship’ between architect and client, but it owes as much to his own considered execution, which acts as an effective tribute to Moore’s lengthy shaping of Perry Green. |
Words John Jervis
Above: A Corten-clad extension houses the library and a climate-controlled archive |
|
|
||
|
The roof canopy of the visitor centre curves up and over itself to create a first-floor office space |
||




















