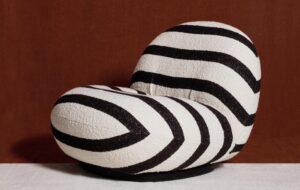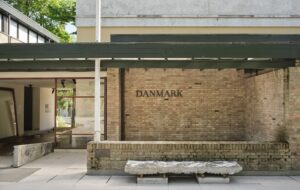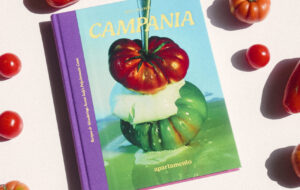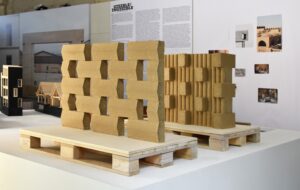Villa Koivikko, located on the outskirts of Helsinki, has been given new life through a sensitive restoration and the addition of several striking newbuild structures
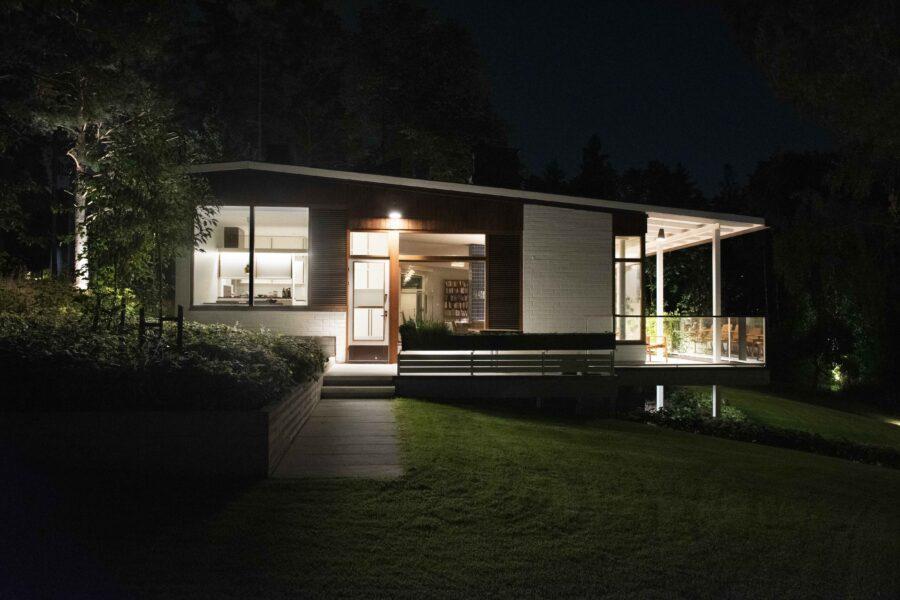 Photography by Sakari Majantie / Studio Sakari Majantie
Photography by Sakari Majantie / Studio Sakari Majantie
Words by Mandi Keighran
Overlooking a lake on the outskirts of Helsinki sits a striking modernist gem – a boldly linear home crafted from concrete, brick, teak and copper that nestles into the landscape.
Designed by renowned Finnish architect Aarne Ervi, Villa Koivikko represented a bold vision for the future when it was built in 1958.
In the ensuing decades, however, the advanced-for-their-time technological systems and experimental concrete and timber structures suffered the effects of the harsh Finnish climate.
By the time a new owner bought the home in 2013, it had become outdated and was verging on dilapidated – and Studio Petra Majantie and OOPEAA were brought on board to reimagine the historic site for today.
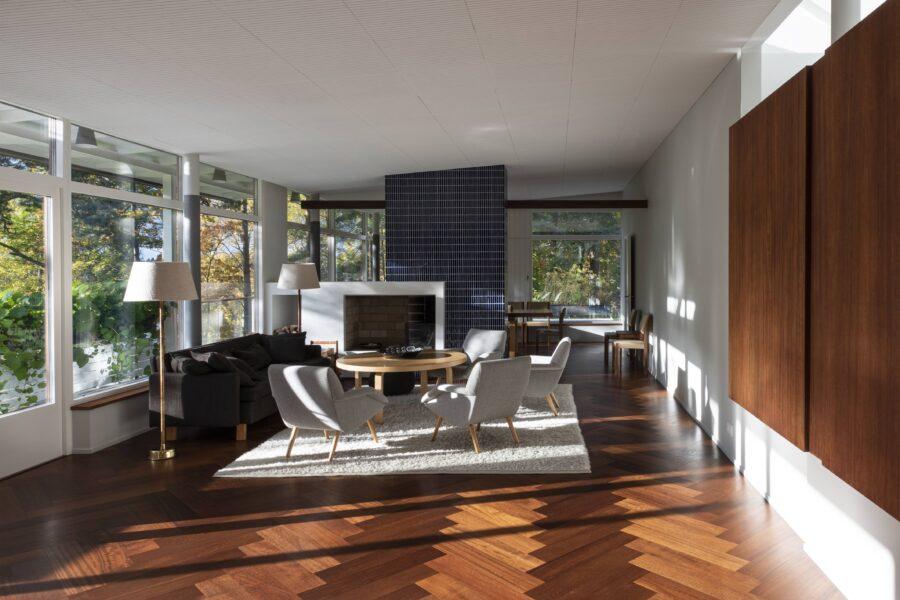 Photography by Sakari Majantie / Studio Sakari Majantie
Photography by Sakari Majantie / Studio Sakari Majantie
While the primary task was to restore the main home and caretaker’s house, several new buildings were added: a freestanding carport, a new sauna built in place of the old one and a writer’s studio built atop an old stone cellar.
The carport and writer’s studio are clad in traditional tarred shingles, while the sauna is crafted from spruce logs, and each has been designed by OOPEAA under the direction of Majantie, who oversaw the holistic vision of the entire project.
‘Villa Koivikko is a beautiful piece of architecture – a jewel,’ says Majantie. ‘The new buildings have black shells and a sculptural form, so they blend into the surroundings and are not rivals to the existing Ervi buildings. We wanted there to be a big contrast.’
It was also important that the composition of built forms on the lakeside site maintain Ervi’s original intent to leave the view open to the lake, with a new wooden pier that leads into the lake for swimming.
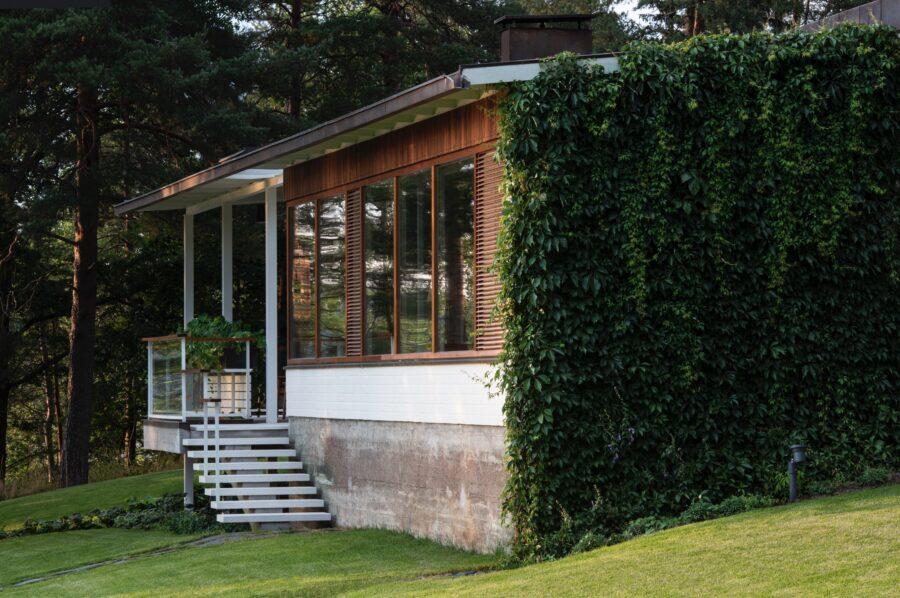 Photography by Sakari Majantie / Studio Sakari Majantie
Photography by Sakari Majantie / Studio Sakari Majantie
The exterior of the main house has long been protected and careful attention was given to its restoration. This included rebuilding the terrace railings, the white concrete slabs of the terrace and entrance area, the replacement of the copper roof, and teak detailing.
To better cope with the weather, thermal insulation was added to the roof and floor and electrically heated windows were installed. ‘It was a very delicate job from the outside,’ says Majantie.
The interior, however, was not subject to the same restrictions. As a result, Majantie was able to interpret the original design intent in her own way.
Certain elements – including built-in teak furniture and joinery, original furniture and lamps by iconic Finnish designers, and a blue mosaic fireplace in the living room – were restored, while other elements were entirely reimagined in a way that draws inspiration from the existing design language yet tailors it to the needs of today’s world.
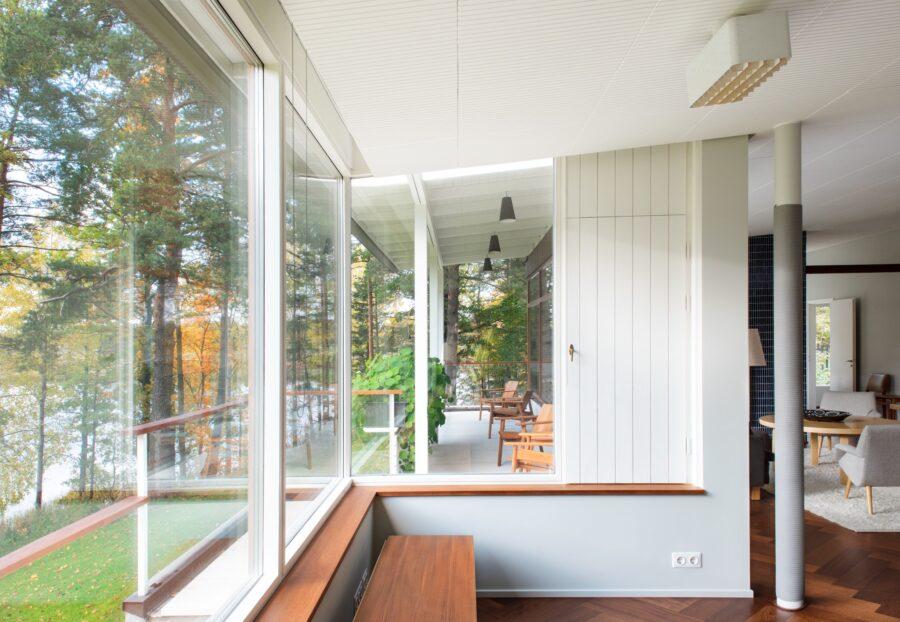 Photography by Sakari Majantie / Studio Sakari Majantie
Photography by Sakari Majantie / Studio Sakari Majantie
In the living area, for example, the birch parquet flooring – which had taken the place of the original linoleum floor in earlier works – has been replaced with a herringbone timber flooring, while the kitchen is a combination of original and new cabinets to accommodate modern appliances, and openings have been slightly adjusted in their width to better accommodate furnishings.
The bathrooms – which had last been renovated in the 1990s – were completely redone, with sumptuous grey Mutina tiles inspired by the format of the fireplace tiles and by the colour of the structural columns in the living room.
Vola taps in brushed copper and a muted palette of grey, white and timber completes the vision. ‘I got to work from a clean slate, but I kept the same style throughout,’ explains Majantie. ‘I wanted it to look like it had always been that way. It’s also a very limited palette in the house, which brings old and new elements together to create a wholeness.’
Creating a comfortable interior environment that could cope with the drastic swings in temperature between summer and winter months was also of utmost importance. Alongside the electrically heated windows, an innovative underfloor system was installed that heats in the winter and cools in the summer, while a fan-based cooling system is concealed beneath the bed in the master suite.
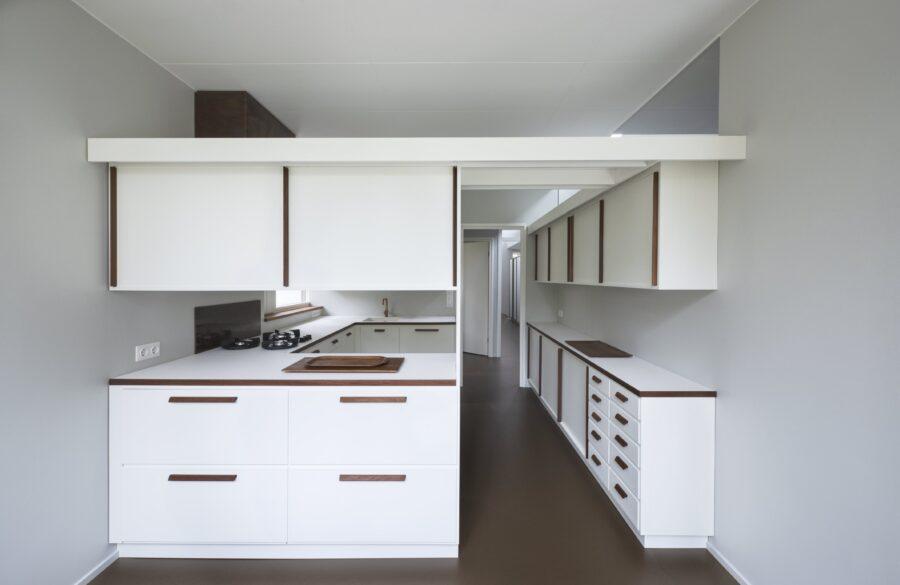 Photography by Sakari Majantie / Studio Sakari Majantie
Photography by Sakari Majantie / Studio Sakari Majantie
Likewise, a new geothermal heating system was installed in the caretaker’s house. ‘I didn’t want modern technology to be visible,’ explains Majantie. ‘Every solution had to be perfect.’
The project is an enormous undertaking, and one that has taken place over many years. Majantie was approached by the new client in 2014 with OOPEAA joining the team the following year.
Construction began in 2016 and took five years. And, the work is ongoing: to avoid the timber elements of the building succumbing to the Finnish climate, they need to be maintained annually, and the tarred shingles of the new buildings also require regular care.
Despite the myriad challenges, however, the ambitious project was worth it. The revived Villa Koivikko and its constellation of newbuilds showcases how historical sites can be celebrated without remaining relics of the past.
‘We didn’t want the renovation of Villa Koivikko to be a historical restoration,’ says Majantie. ‘We wanted it to have freedom and to make our own decisions – we weren’t creating a museum, but a living space. There is, however, a lot of respect for the original architecture and I think Ervi would be happy to see it as it is now.’
Read more in ICON 210: The Finland Issue or get a curated collection of architecture and design news like this in your inbox by signing up to our ICON Weekly newsletter

