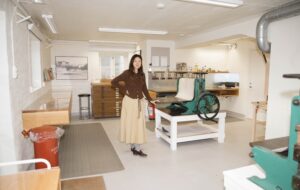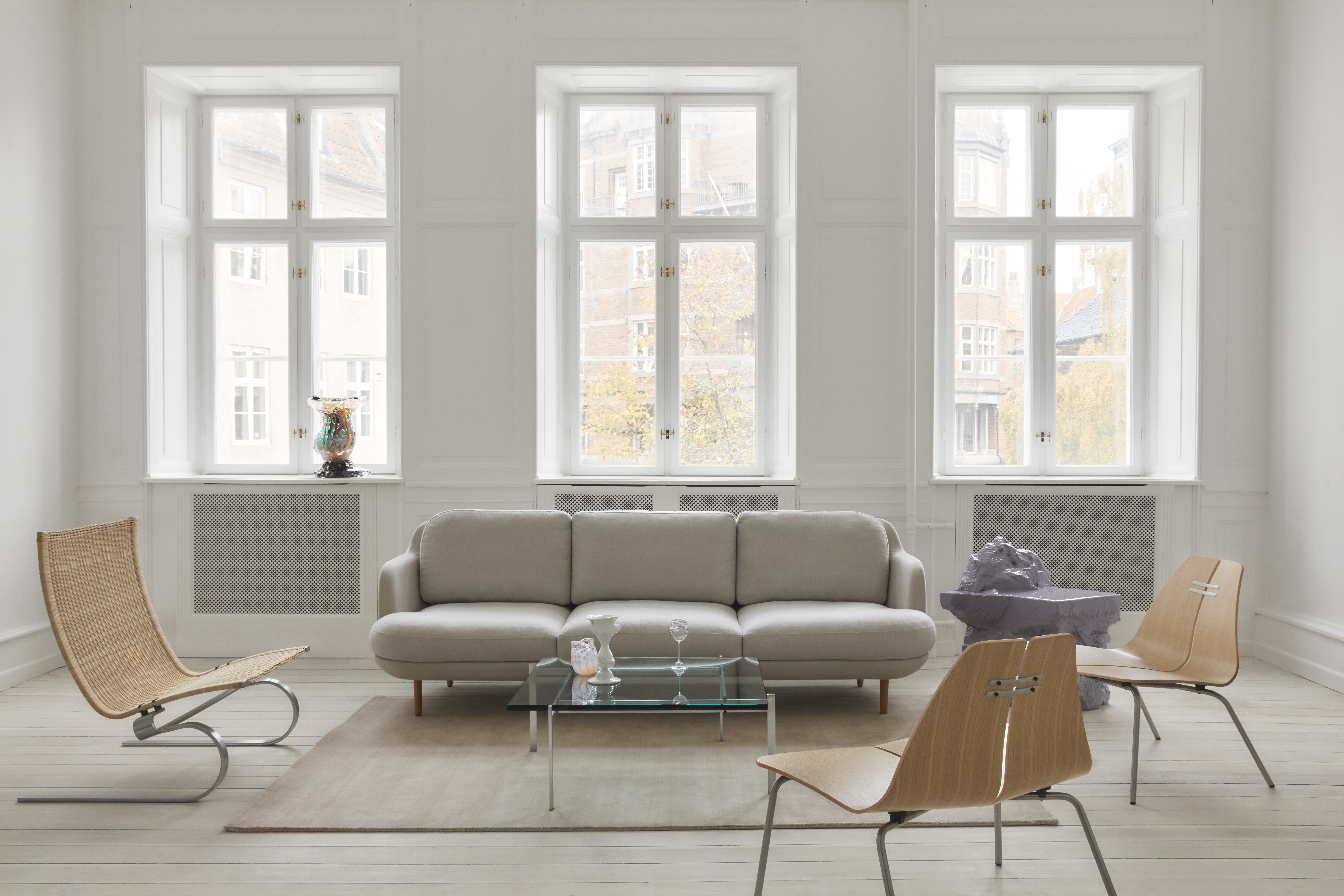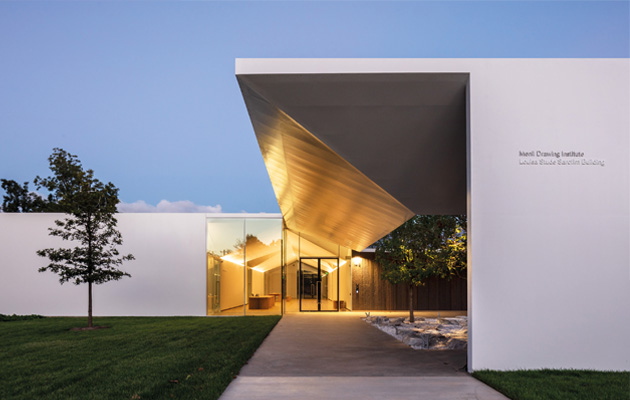
The latest addition to Houston’s Menil campus has the horizon-hugging horizontality of a Mies or an early modern villa. How does it fit within the city’s Alphaville streetscapes? Edwin Heathcote finds out
Houston is a late modernist dream. Even at its centre, right downtown, there are barely any people to spoil the architecture and the Alphaville streetscapes. It is the manifestation of the corporate capitalist city, a collection of colossal buildings with a weirdly post-human mode of non-expression. The people are there, but they are either confined to air-conditioned cars, interiors or the network of air-conditioned subterranean tunnels and sky-bridges that seem to accommodate the city’s chain-retail culture. But it has its own beauty, an almost seductive alienation in which glassy towers survive unmolested.
Beyond that is suburbia. Endless suburbs, many with unfeasibly enormous new houses. But there is one neighbourhood which blends late modern, mid-century, bungalow suburbia and today’s super-slick contemporary to form the city’s most intriguing cityscape. The Menil campus has been building into a remarkable architectural and artistic menagerie since the de Menils (French émigré collectors Dominique and John) decided to bring a little continental cultural heft to Houston in the 1950s.
The latest piece is a cool, low-slung structure by Los Angeles-based architecture practice Johnston Marklee. This is the Drawing Institute, that very rare thing, a free public gallery devoted to original works on paper. From a distance, it has the horizon-hugging horizontality of a Mies or an early modern villa, its crisp whiteness sparkling against the assertively blue Texan sky and the aggressively sprinkled super-green lawns. Perhaps its white steel walls with their sharp edges are meant to have a hint of the drawing paper displayed inside in them; certainly they look sharp enough to cut yourself on.
What you first encounter is the canopy, a kind of cloister which acts as an awning that puts the sun-shading at one remove from the actual building, cutting it out in stages. The cloister roof is angled down towards the building so that it projects up towards the outside, like a porte-cochère on a mid-century Miami hotel. The roof dips down towards a series of carefully landscaped courtyards and these in turn lead you into the building.
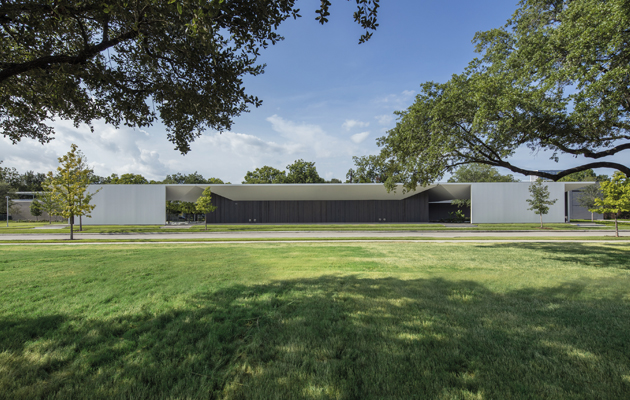 Menil Drawing Institute. Photo by Richard Barnes
Menil Drawing Institute. Photo by Richard Barnes
Inside, the origami roofs are everywhere in evidence, dipping, sloping and colliding to create a pleasingly complex roofscape, or resolving themselves to make a perfectly symmetrical domestic interior with high gables, like the inside of a bleached Monopoly house. There are spaces for contemplating the landscape and rooms for contemplating drawings and there is a huge archive underneath. At the centre is the gallery itself, an elegant space with two asymmetrical windows that were blocked up for the inaugural Jasper Johns show, making the space seem rather anaemic just at the moment it is revealed. Drawings are, of course, fragile things, photo-sensitive, flash-sensitive and prone to damage from humidity or non-humidity, so the gallery at the heart of the building takes on the character of a refuge, a place apart.
Before you know it, you are outside again. For $40 million this doesn’t seem like a lot of building. Until, that is, you begin to walk around the rather eccentric campus and you suddenly realise that this is in fact a deceptively clever and subtly elegant piece of work.
The first things you notice are the bungalows. Rather than demolish them and start again to create a tabula rasa, the de Menils were keen to conserve what was already there and place their new buildings within the suburban context. And what was already there was a load of bungalows. Screeds of them with porches, fancy fretwork and broad decks. They are all painted a light shade of battleship grey, which gives them a curious, ghostly appearance, like something from a military training ground – not quite domestic, not quite installation art. Keeping them all allowed the infrastructure, the offices, the cafe,
the bookshop and much more to be housed in them rather than the new buildings, so not only do the galleries feel uncluttered, but the campus feels inhabited, culture spreading through it and not concentrated only in one or two structures.
The other thing you come across is Renzo Piano’s 1987 gallery. This too is a single-storey structure, a brush stroke of white set against the lawns. It too refers to the porches of the original bungalows in its canopy and its spindly columns, but its architecture is more industrial than domestic, sparingly and deceptively simple. With its wavy roof profile designed to admit exactly the right kind of light, this was the building that made Piano’s career, propelled him into the stratosphere of museum architects, made him the trustees’ favourite and the almost boringly inevitable first choice for moneyed museums. But he has also never been this good since.
You can see how Johnston Marklee has referred to Piano’s profile, to the porch and to its horizontality, replacing spindly columns with slender-profiled white walls, but the reference is slight, barely perceptible. More pivotal in its genesis is a house in the grand neighbourhood of River Oaks. Designed by Philip Johnson for the de Menils in 1948 (the year before he built his Glass House in New Canaan), this was a boxy brick affair arranged around garden courtyards. Unassuming, at a far smaller scale than the surrounding over-scaled suburban mansions, and revealing itself as a very social space with domestically scaled walls on which to admire the de Menils’ astonishing collection, this is a building very much in tune with what Johnston Marklee has done.
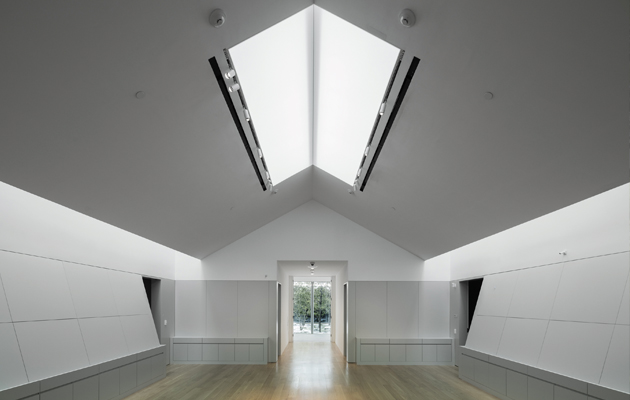 Inside the Menil Drawing Institute. Photo by Richard Barnes
Inside the Menil Drawing Institute. Photo by Richard Barnes
Johnson, thanks to his association with the de Menils and their wealthy friends, became a pivotal presence in Houston. His 1975 Pennzoil Place launched his career as a skyscraper architect and his delicately Miesian University of St Thomas is almost good enough to redeem his clunky postmodern works in the city. But he was also involved (not always happily) in the buildings around the Menil campus. It was Johnson who was supposed to design the Rothko Chapel, a rather underwhelming concrete container for a specially commissioned and very dark series of works by the abstract expressionist. He quit, however, perhaps in revenge for Rothko having messed him around by failing to deliver the paintings planned for Johnson’s lair, the Four Seasons at the Seagram Building in New York, which he designed and where he lunched every day. The restaurant has now relocated and the paintings ended up at Tate Modern.
In its new building for drawings, Johnston Marklee has left things open. It is a building that extends into and embraces the suburban landscape and it seems to imply that there might be something more. Which there is. The building also accommodates all those rooms for admiring drawings, holding meetings about drawings, and archiving and conserving drawings. But it also intimates that this is a campus open to change. Perhaps it is like a sketch: an analogy of a drawing that doesn’t show everything but instead intimates a possible future.
It joins a remarkable pantheon of buildings for art in a city still known mostly for oil. Steven Holl is working on a huge extension to the Museum of Fine Arts (having already completed the rebuilding of the Glassell School of Art). The Museum of Fine Arts itself features one of Mies van der Rohe’s less sublime structures, with an unlikely, and rather unsuccessful, curve. Which takes us back to the echoes of Mies in the Drawing Institute. He is inescapably there in the minimal form, in the roof that seems to float and in the slick, stripped-down, meticulous detail. His finesse is hybridised with a knowing pop sensibility, which evokes an Ed Ruscha gas station as much as it does a glass house. Yet despite its elegance there seems to be something missing. Just as the visitor leaves with the sensation that there must be more to see than the one gallery of drawings, there is a niggling feeling that the building is a little blank – beautifully executed but existentially bare.
Johnston Marklee is among the brightest stars of the emerging generation of US architects – more restrained, perhaps more intellectual, than the generation they’re replacing. The practice is steeped in both Mies’s minimalism and a kind of attenuated, stripped and intellectualised pomo which makes it feel at home in Houston. The building suits this city’s blank, late-modernist landscape better, even, than it first appears.
This article appeared in ICON issue 188.








