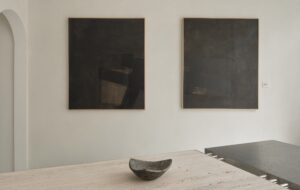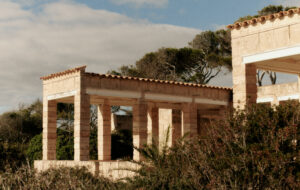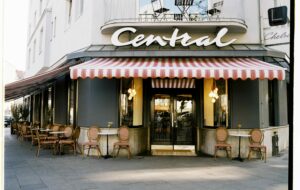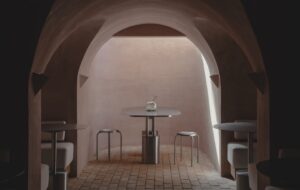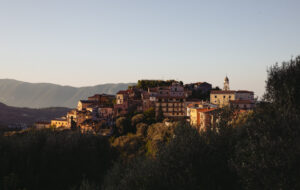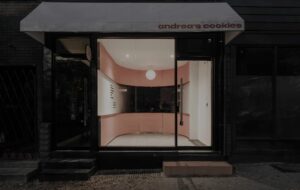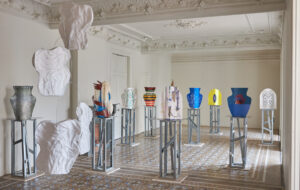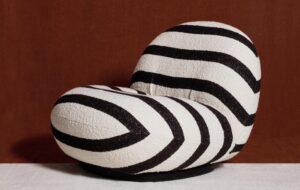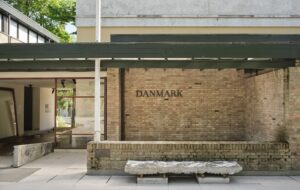Nestled on the corner of rue Robert Blache and rue du Terrage, the practice seeks to reinterpret the characteristics of faubourienne architecture
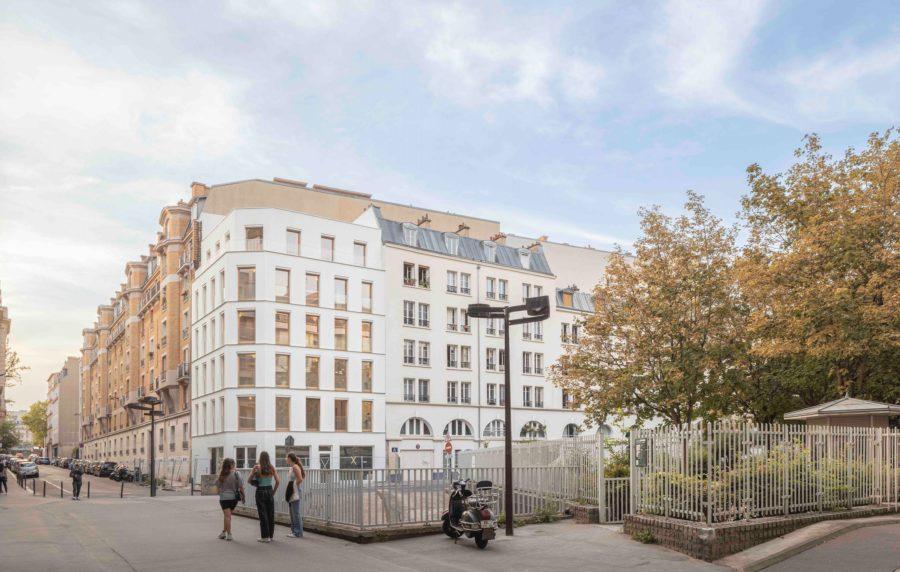 Photography by Cyrille Lallement
Photography by Cyrille Lallement
Words by Sonia Zhuravlyova
French practice Mobile Architectural Office (MAO) has just completed a low-carbon residential and commercial timber building in the heart of Paris for the city’s public housing agency.
Sitting on a compact corner plot at the intersection of three streets near the Canal Saint-Martin, the modern building fits neatly among its neighbours: small, white faubourienne buildings (dating to the pre-Haussmann era), a complex of neat brick façades and an imposing postmodernist housing complex.
The practice specialises in social housing and placing its projects firmly in their architectural and historical contexts. Here the façade has regular vertical openings and discrete yet distinctive detailing, such as reinforced glass balustrades and matt-white ribbed metal cladding. On the courtyard side, the façade is covered in natural wood cladding.
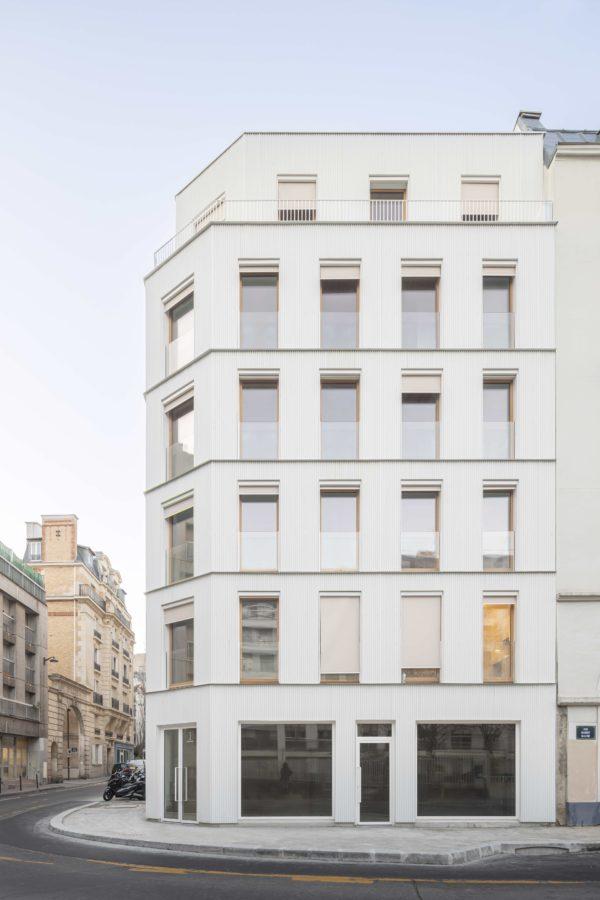 Photography by Cyrille Lallement
Photography by Cyrille Lallement
‘In our work we try to reinterpret historical details but that’s not just for aesthetics, it’s also practical,’ explains MAO’s lead architect Fabien Brissaud. ‘This makes the link between the surrounding historical buildings and the modern building.’
‘We are architects but we like to think like urbanists – we are also constructing a part of the street. You have to have a feel for the history of the area and the people who live there.’
The ground floor has been given over to a bike shop, while six apartments – two of which are three storeys high – are on the five floors above, with floor-to-ceiling windows to introduce as much light as possible into the homes.
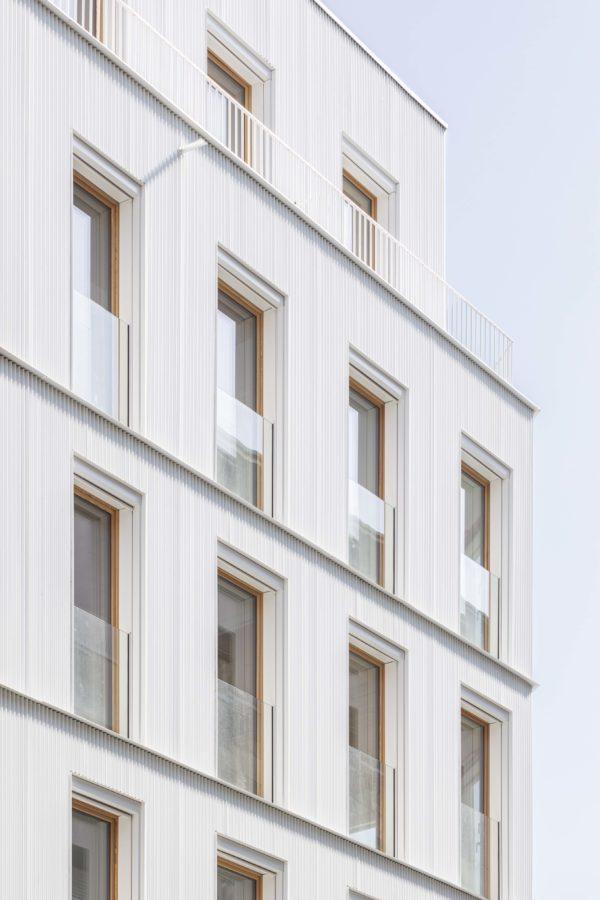 Photography by Cyrille Lallement
Photography by Cyrille Lallement
‘The challenge was the scale – the plot was really narrow so we had to think about how to optimise the available space,’ says Brissaud. ‘We don’t have a lift, for example, just a staircase, and very small communal spaces.’
The cross-laminated timber panels were prefabricated in a factory in the south of France, which has allowed for a low-carbon build that took just 10 days to assemble on site.
The architects have left much of the timber exposed inside the apartments, creating comfortable and breathable interiors. Rainwater is collected on the roof and feeds the planters above the bike shop and the greenery on the ground floor.
Get a curated collection of architecture and design news like this in your inbox by signing up to our ICON Weekly newsletter

