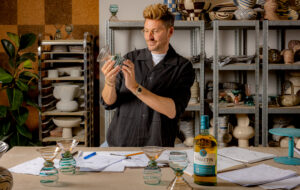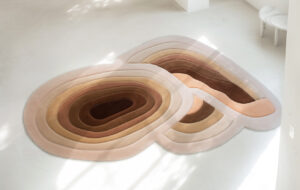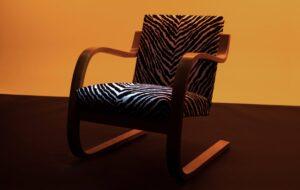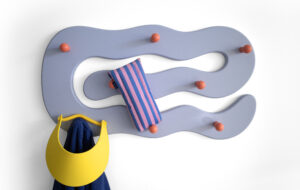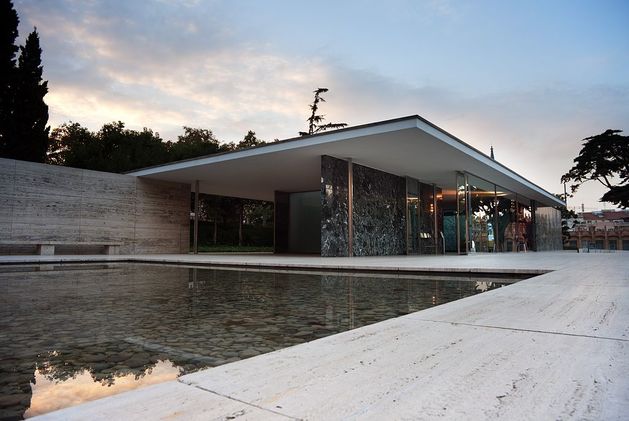
The Barcelona Pavilion was a hugely significant temporary structure that forms part of the early modernist canon of architecture
Designed by modernism’s golden child Mies van der Rohe and his long-time collaborator Lilly Reich, the Barcelona Pavilion is a paragon of modernist architecture and also housed the Barcelona Chair, one of the most recognisable and iconic design objects of the twentieth century. Despite its temporary nature, the pavilion became one of the most significant modernist structures, demonstrating many of van der Rohe’s key principles, including the free plan and ‘floating’ elements.
The German government commissioned Mies to design the pavilion – and several other buildings – to represent the Weimar Republic at the 1929 International Exposition in Barcelona, Spain. The pavilion was the location attended by the Spanish monarch – Mies designed it with a king in mind.
Still a young architect, Mies was already recognised at the time as one of Germany’s exciting avant-garde. He had a particular philosophy for design, and the pavilion followed Mies’s guiding principle ‘less is more’, showcasing simple form and highly artful minimalism. To emphasis the focus on form and complement the open spaces of the pavilion, Mies used extravagant materials such as marble and red onyx for its interiors.
The pavilion contained no exhibitions, instead showcasing the design of the building itself and Mies’s specially designed furniture inside. It also offered visitors to the Exposition an opportunity for rest and reflection in a serene environment.
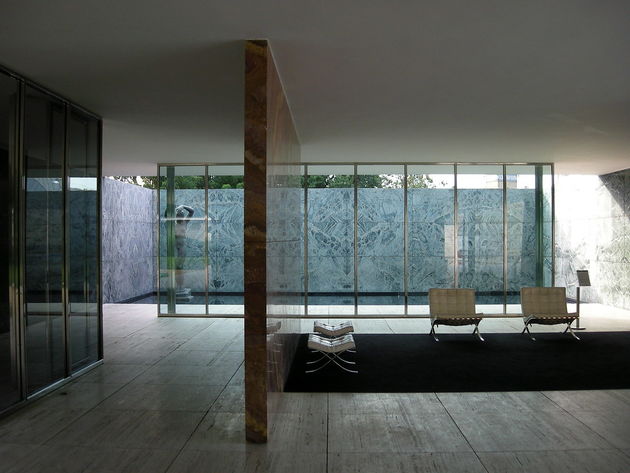
The Barcelona Chair, like the pavilion itself, was simple yet luxurious. Mies had ostensibly designed a lounge chair without arms or ornamental features, employing an elegant stainless-steel silhouette and a neat, repeating pattern across the seat and back. The original prototypes within the pavilion were upholstered with expensive, white pig-skin leather. The pavilion showcased two of these chairs and three matching stools.
Though described as a pavilion, the work consisted of two buildings, just outside the centre of Barcelona. The main building was rectangular in shape without any demarcations of space and a connected to a smaller building that housed offices and bathrooms via a passage. A stone bench ran the length of this passage.
Van der Rohe’s design heralded a new era for architecture. The main building of the pavilion featured a free, open-plan space that was uninterrupted by supporting walls. Mies explained that he intended the simple, ‘free’ floor plan to create the illusion of a continuous flow from the outside to the inside. Two pools of water are placed just beyond the building’s peripheries, connecting the pavilion to the nature surrounding it.
A single wall, clad in golden onyx, runs down the middle of the main pavilion building. The whole pavilion is raised on a travertine plinth and the external wall by the larger of the two pools is also clad with travertine, a material that appears luminous in sunlight. Alongside the reflections bouncing off the water, the light on the materials created a dreamlike atmosphere.
Instead of using internal walls as support, the thin, flat roof was held up by eight slim columns instead which gave the impression that the roof was floating. Like the floor plan, the roof created a sense of freedom; it appeared to flow. Placed at a low height, the roof also helped frame premeditated views that Mies had arranged for visitors.
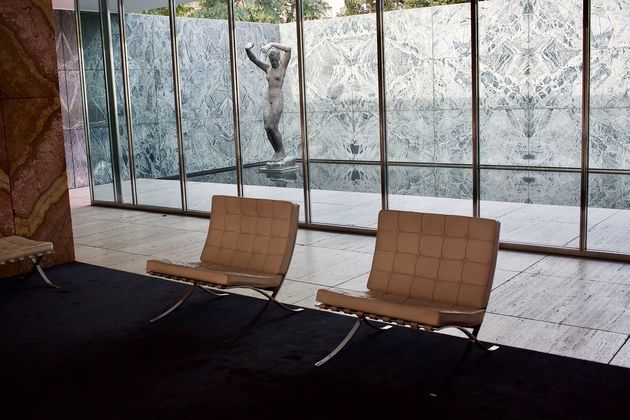
Sculptor Georg Kolbe’s statue Alba was placed in the smaller of two pools of water and the pavilion offered multiple views of the figure.
As well as a new style of architecture, the pavilion was intended to showcase Germany’s post World War I spirit of peace, democracy and innovation under the ultimately short-lived Weimar government.
Despite the upheaval in Germany and across Europe in the lead up to the Second World War, Mies’s career went from strength to strength and he has come to be recognised as one of the leading architects of the twentieth century and a modernist pioneer. Serving as the final director of the Bauhaus until 1933, when the school disbanded after the rise of the Nazis, Mies moved to Chicago, around a decade after designing the Barcelona Pavilion. He served as dean of the Illinois Institute of Technology’s architectural school and left a significant legacy on the campus.
The pavilion initially stood for the year of the exhibition and was demolished as planned in 1930. However, due to its architectural significance, it was reconstructed in the 1980s by the Mies van der Rohe foundation, mostly from materials sourced in the same quarries as the originals. Leading architects and artists have interacted with the building by making small alternations and interventions, including Kazuyo Sejima and Ai Weiwei who filled the two pools with coffee and milk, meaning the building continues to be a source of debate and conversation almost 100 years since its conception.

