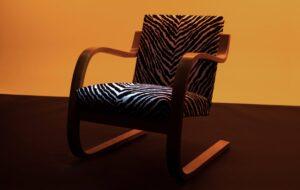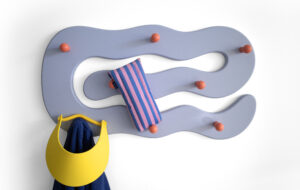Nearly 15 years before he brought Memphis to the world, Ettore Sottsass designed an ingenious apartment for a friend. Now part of its interior has been reconstructed in Milan for all to see
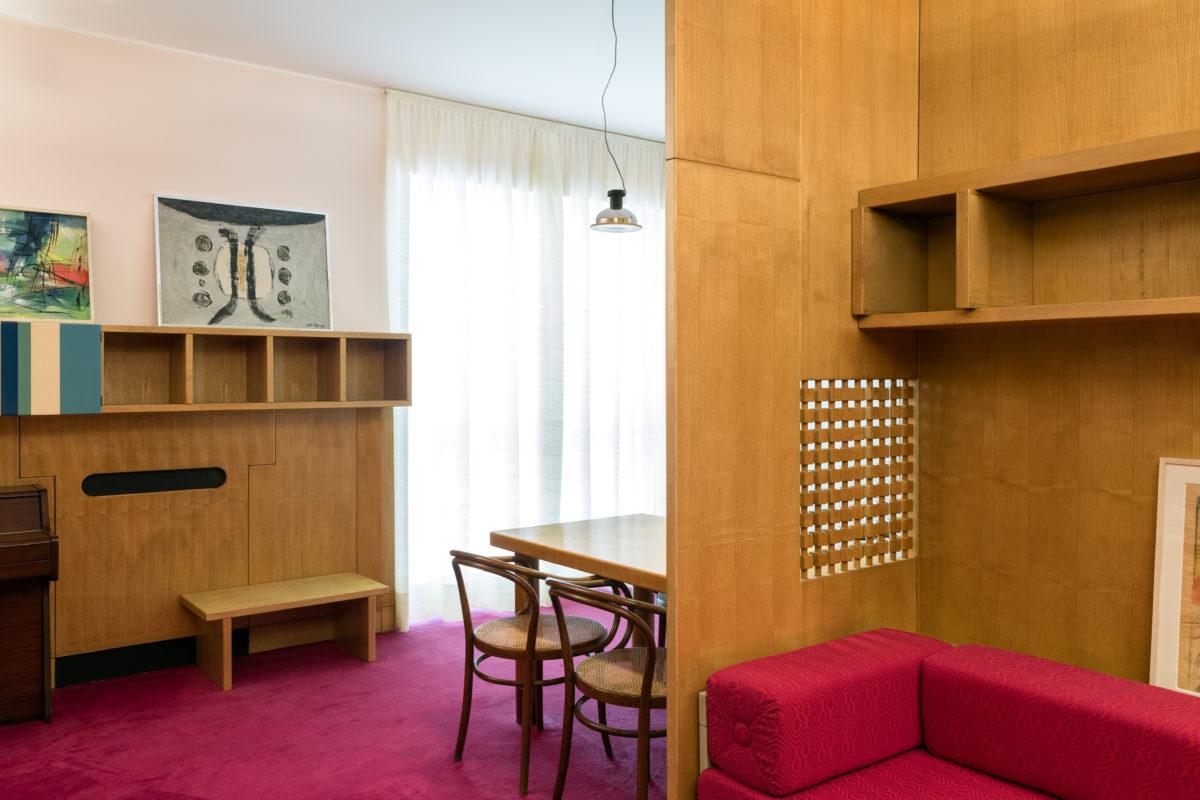 Photography by Gianluca Di Ioia featuring Casa Lana at the Triennale Milano
Photography by Gianluca Di Ioia featuring Casa Lana at the Triennale Milano
Words by Joe Lloyd
The name Ettore Sottsass has become indelibly associated with a very particular strain of design. On 1 December 1980, a few years past his 60th birthday, the great Italian designer founded the collective Memphis Milano. Named after the Bob Dylan song Stuck Inside of Mobile With The Memphis Blues Again and the ancient Egyptian city, Memphis was Pop with a capital P.
For the next seven years — the first five under Sottsass’s direction — this band of designers would introduce the world to a riotous postmodernist style, a whirl of day-glo colours, oblique geometric forms and clashing patterns that came to define 1980s aesthetics. To an Italian design world still fixated on technology and modernism, Memphis came as a cataclysmic shock. It was at once lauded for its intellectual engagement with art history and slammed for its kitschiness.
What made it even more shocking was that it came from the mind of Sottsass. He had been one of the central figures of Milanese design for three and a half decades. After studying architecture at Turin Polytechnic, he set up his architecture and design office in 1947 and gradually made his name with a succession of brilliant products.
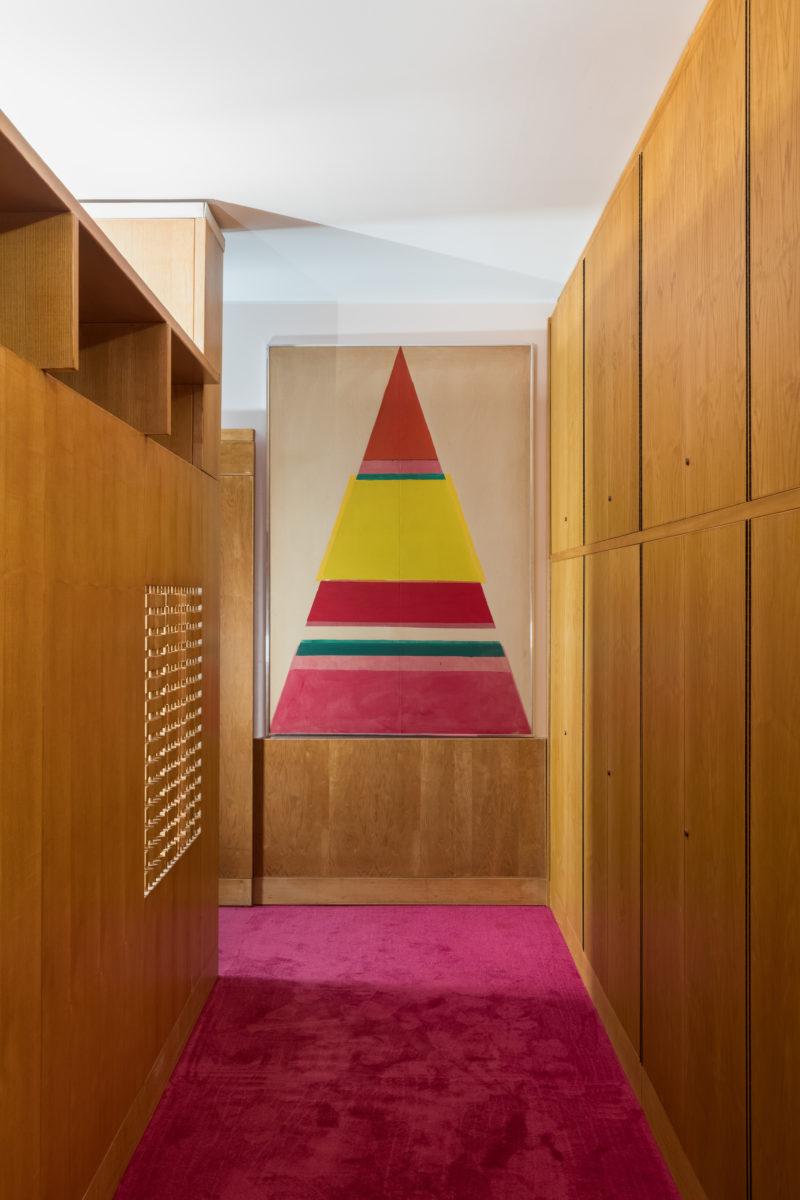 Photography by Gianluca Di Ioia featuring Casa Lana at the Triennale Milano
Photography by Gianluca Di Ioia featuring Casa Lana at the Triennale Milano
A period in-house with Olivetti yielded in a series of design classics: Elea, the first Italian electronic computer; the ultra-modern typewriters Tekne 3 and Valentine; and the office furniture system Sistema 45. He scored further successes with decorative ceramic totems, furniture for Poltronova and exhibition design, all the while editing and writing for a succession of publications.
Perhaps more than any product designer before him, his works presented an argument for electronic and furniture products as a form of art. He once said: ‘When I was young, all we ever heard about was functionalism, functionalism, functionalism. It’s not enough. Design should also be sensual and exciting.’
Despite this string of successes, though, Sottsass had ambitions to apply his manner of thinking to architecture. He said: ‘I was left with this idea: the idea that one can identify existence or perhaps even just endure it by spending time imagining an artificial environment. Imagining it with everything that can help me and others to experience it, to find themselves, to sketch themselves, to show themselves to the world and then more or less, as far as one can, to be happy.’
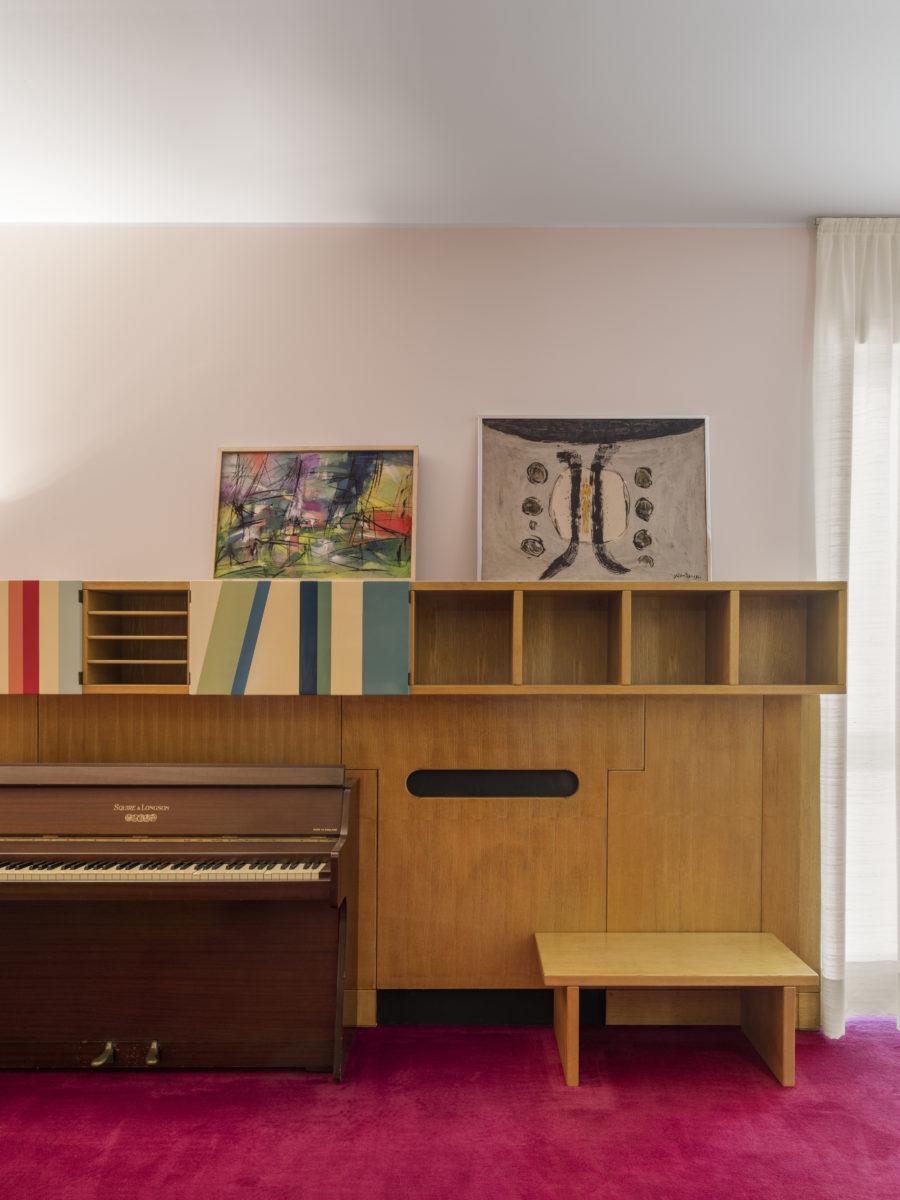 Photography by Delfino Sisto Legnani and Alessandro Saletta
Photography by Delfino Sisto Legnani and Alessandro Saletta
The chance to realise an artificial environment came in 1966. His friend Giovanni Lana, a publisher, had acquired an apartment in a new block. He wanted to turn it into a space for working, living and entertaining, with enough space to house and display his art collection. But he had a problem, however: the apartment was minute, with a single main room that would have to encompass all these functions.
Sottsass rose to the challenge with particular verve. He devised a way to transform the single room into a series of nested spaces. His main tool for this was a three-sided square of tall wooden units, which function as wall dividers, cupboards for storage and shelves for display.
Latticed internal ‘windows’ allowed light to spread from inside this construction to without. Inside, Sottsass placed three of his blocky Poltronova Califfo sofas (1955), the perfect setting for a salon, coffee afternoon or house party. Pictures from the time show it awash with glamorous youths, lounging around shoeless in animated discussion.
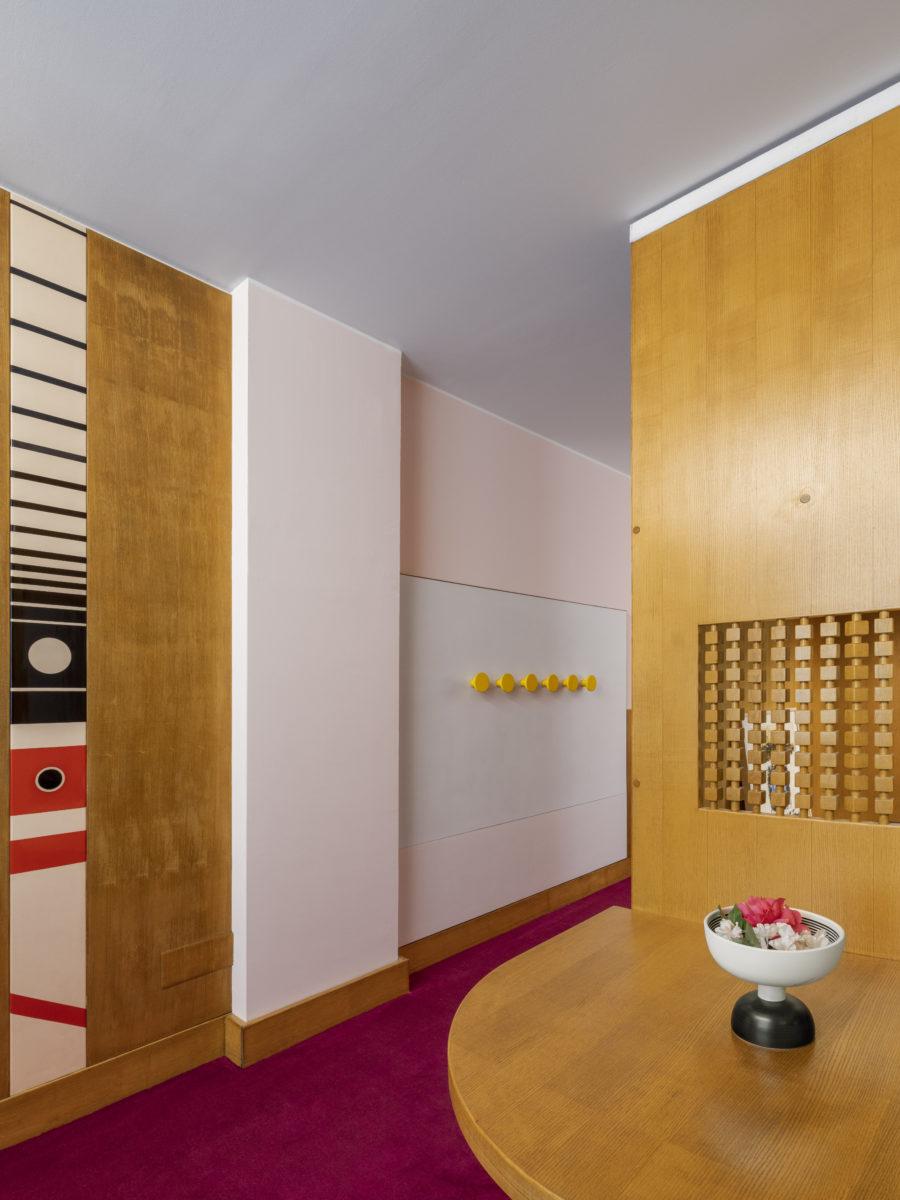 Photography by Delfino Sisto Legnani and Alessandro Saletta
Photography by Delfino Sisto Legnani and Alessandro Saletta
Guests entering the flat would approach through a wood-sided corridor ending in a painting. Then they would turn down another corridor facing the window. Then you would turn once more, entering a space with a dining table, working desk and piano, before finally twisting into the snug central space.
The sheer amount of stuff Sottsass manages to fit in one averagely sized apartment, while avoiding a sense of clutter, is remarkable. There is abundant floor space. Despite being through-designed to the last screw, there is a lightness and a looseness. The dining table has Thonet-style café chairs, which somehow fit in despite the stripped-back modernity of the interior around them.
Named Casa Lana after its owner, this space lay hidden for years. But, thanks to the Lana family, the Sottsass Archive and financial assistance from Sottsass’ widow Barbara Radice Sottsass, it has been dismantled and re-erected at the Triennale Milano, where it has been permanently installed as a monument to its designers’ ingenuity.
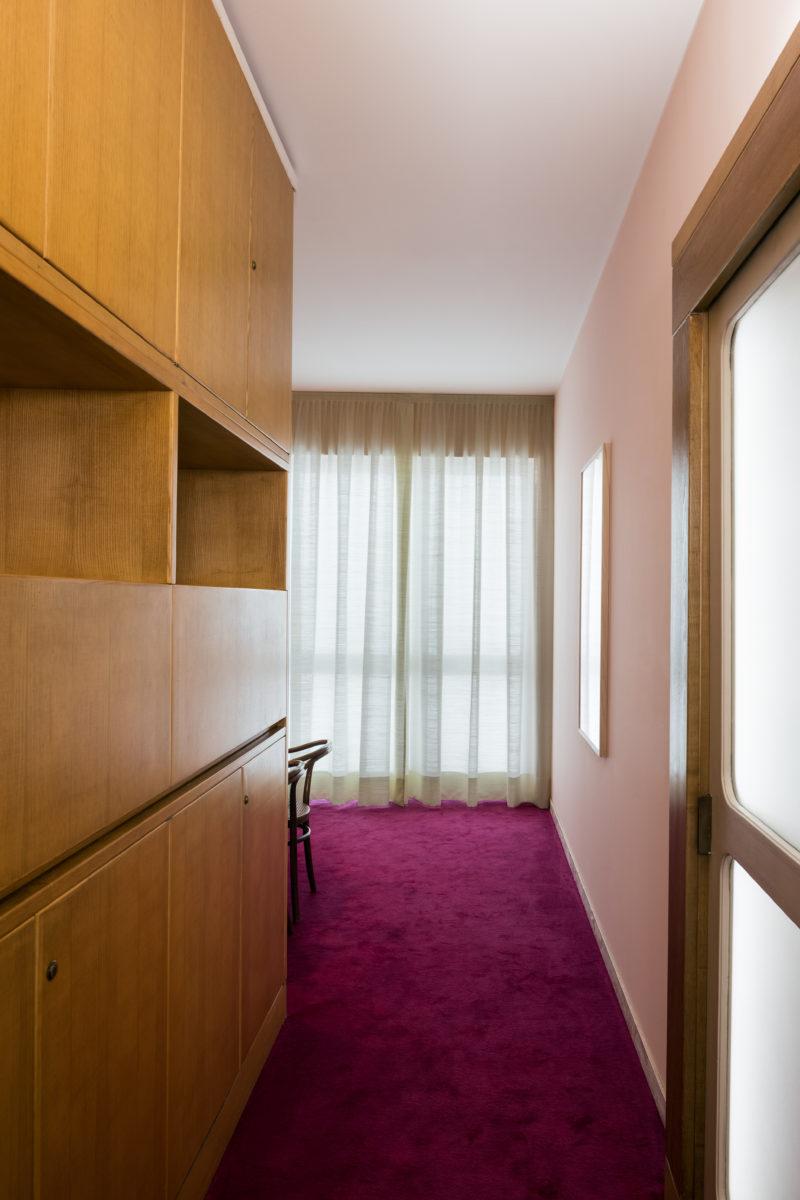 Photography by Gianluca Di Ioia
Photography by Gianluca Di Ioia
The project was helmed by Christoph Radl, former Memphis member, and sits inside a space designed by architect Luca Cipelletti. It is joined in the museum by a series of temporary exhibitions about Sottsass’s design and life, the product of a huge research into his archives. ‘Milan,’ says Triennale Milano president Stefano Boeri, ‘is now home to an authentic time machine, created by one of the international geniuses of the 20th century.’
For those who know Sottsass chiefly for his work with Memphis, Casa Lana might seem surprisingly low-key. There are vibrant colours, with hot pink carpet and a series of artworks which tend towards the polychromatic. Small panels of colour litter the apartment.
But in general Casa Lana has a warm, gentle palette, dominated by soft, light wood. Where one can see glimmers of Sottsass’s postmodern second act is in his geometric arrangement of furniture and in the use of furniture to divide rooms. In this, he preempts his Carlton room divider (1981), arguably the best-known Memphis work of all, an eccentric shelf-cum-storage-unit coated in more colours than the rainbow. Sottsass was already thinking of furniture in terms of systems.
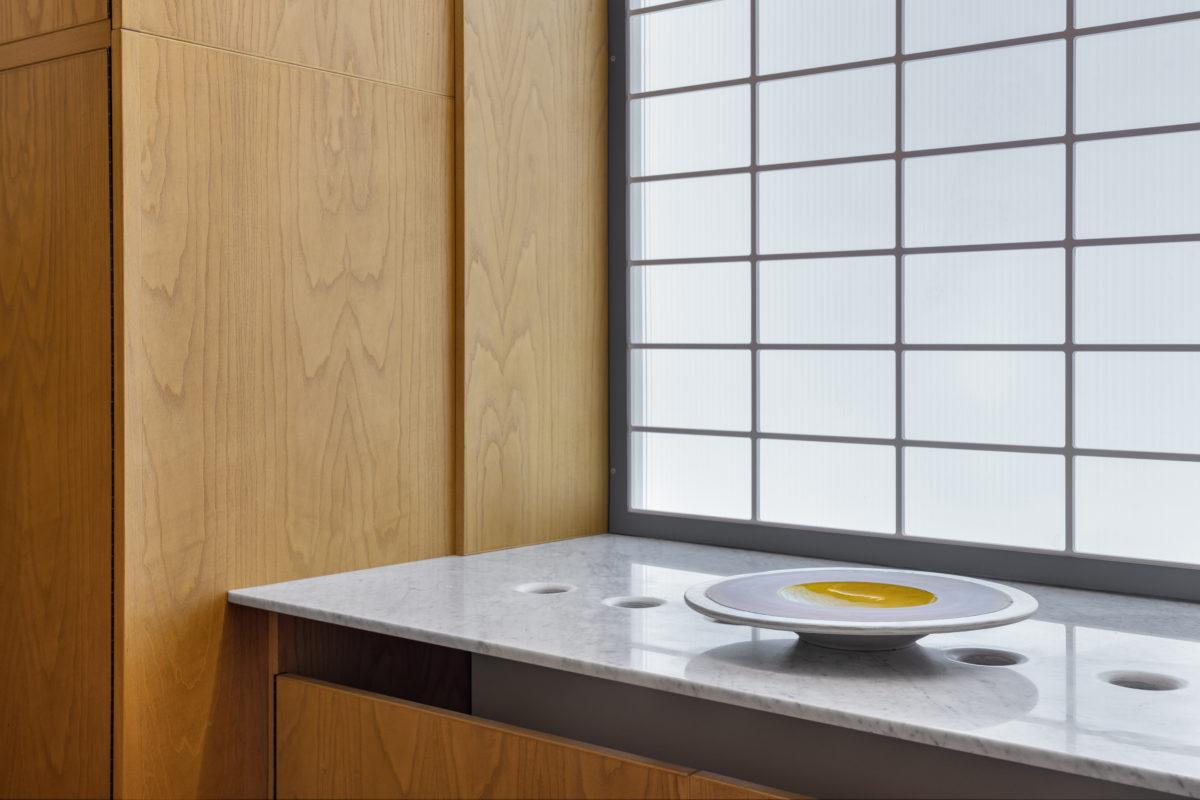 Photography by Delfino Sisto Legnani and Alessandro Saletta
Photography by Delfino Sisto Legnani and Alessandro Saletta
After leaving Memphis in 1985, already frustrated with being pigeonholed, Sottsass had a third act. He founded a design consultancy, Sottsass Associati, where he was able to pursue interior and architecture projects on a larger scale. Many of them are private homes, with interiors that remain hidden from the public as Casa Lana once was.
Even from the outside, there are through lines with his earlier apartment. The Olabuenaga House in Maui, Hawaii (1989), for instance, is formed from a series of separate nesting units. But although these later works are distinctive and formally inventive, Casa Lana has a simple ingenuity that few interiors are able to match.
For more information, visit triennale.org
Get a curated collection of design and architecture news in your inbox by signing up to our ICON Weekly newsletter


