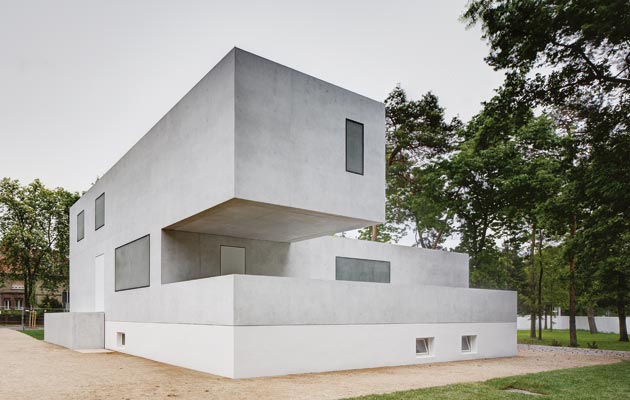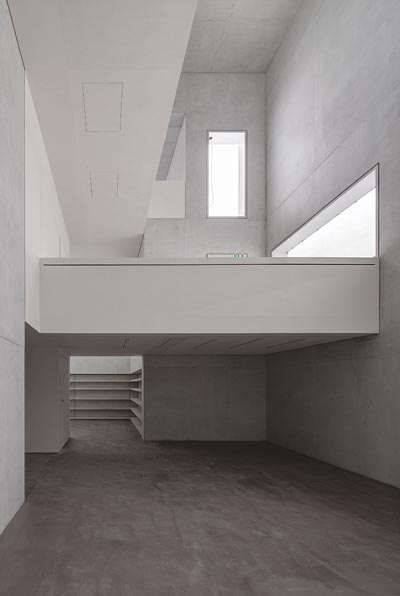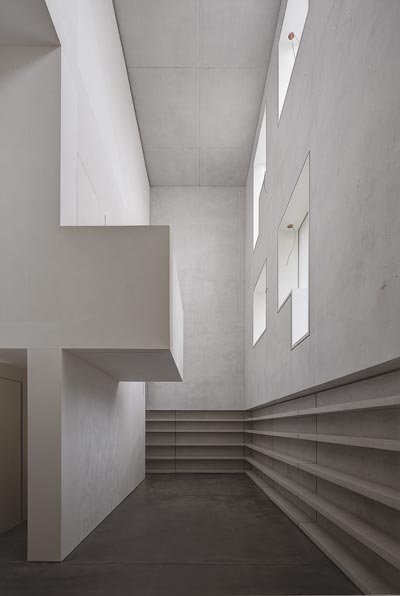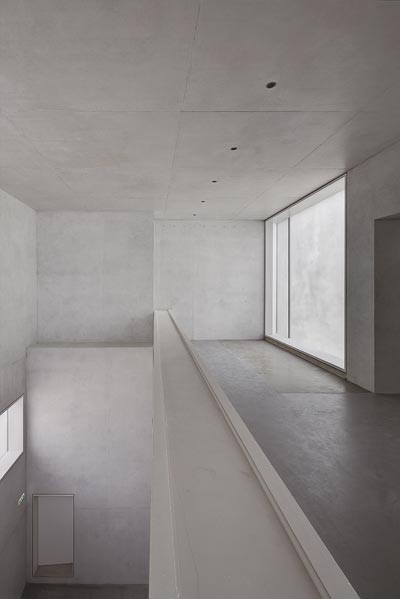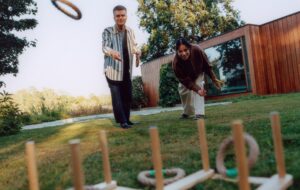|
The original structure’s blockwork has been replaced by in-situ concrete |
||
|
Destroyed in air raids, two masters’ houses at the Bauhaus have been “playfully” reinterpreted using modern construction methods The question of what course of action to take when a historically important design is damaged or destroyed is a fraught one, a fact that was thrown into focus by the recent fire at the Glasgow School of Art. There are those who say that an exact replica is the only acceptable response, while others take the view that the nature of certain designs makes them irreplaceable, and we would be as well to move on with contemporary replacements. A hybrid approach to this problem is demonstrated at the Bauhaus in Dessau, where Berlin-based architect Bruno Fioretti Marquez has recently completed the rebuilding and reinterpretation of two long-lost “masters’ houses” by Walter Gropius.
The interiors will be used for exhibitions These houses, built in the mid-1920s, sat in a forest a short walk from the legendary art school, and were designed to accommodate staff members including László Moholy-Nagy, Wassily Kandinsky and Paul Klee. The houses built for Gropius and Moholy-Nagy were destroyed during the aerial bombardments of the Second World War, and over the post-war years of the GDR the other houses became run-down and dilapidated. The reconstruction of the masters’ houses (along with a small kiosk building originally designed by Mies van der Rohe) are the final works to be completed in what has been a 25-year renovation project, which began with the restoration of the surviving buildings.
The spaces are left deliberately featureless Unlike the original houses, which as with so many early modernist buildings were built from blockwork rendered and painted white, the replacements are of in-situ concrete left unfinished, giving them a crisp, abstract quality reminiscent of an early Rachel Whiteread sculpture. This sense is heightened by the lack of architectural detail – no mullions or cills on the windows, nothing that would give away either the human scale or the historical date of the buildings. Inside, the redesigned and relatively featureless interiors add to this uncanny sensation, with the eeriest effect created by the use of an opaque wash over the windows. This renders the interior obscure from the outside, and creates an always diffuse natural light within the spaces, which will be used as event and exhibition rooms for the Bauhaus and the Kurt Weill Zentrum (an organisation dedicated to the composer, who was born in Dessau).
The windows are finished with an opaque wash “Memory lives off blurriness and imprecision,” says José Gutierrez Marquez, architect for the reconstruction. “We wanted to create something playful and light, nothing too heavy: an innocent glance at Germany’s painful past.” It’s a difficult proposition – the design obviously plays with a language of haunting, as if a ghost of the original buildings has returned to the site where they once stood. This is not exactly playful, especially considering the troubled history of the Bauhaus and its run-ins with the ascendant Nazi state. The typical attitude in post-war Germany was once to leave significant war-damaged ruins as a reminder of what had happened, a more drastic and traumatic strategy than either reconstruction or completely new building. But the approach taken at the Bauhaus, where what is reconstructed is deliberately just a memory of the original design, shows one way through the problem. |
Words Douglas Murphy
Images: Christoph Rokitta, 2014, Stiftung Bauhaus Dessau |
|
|
||

