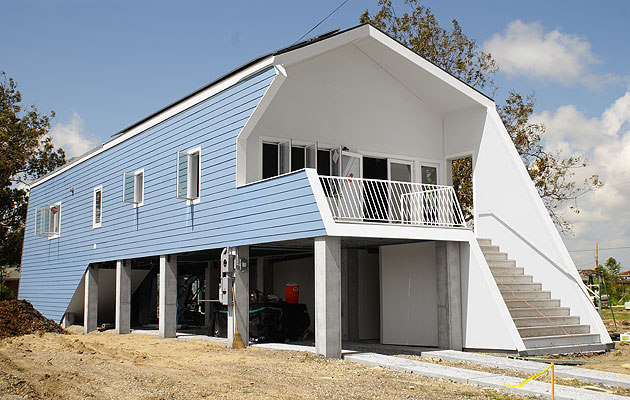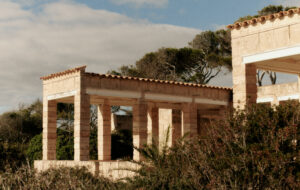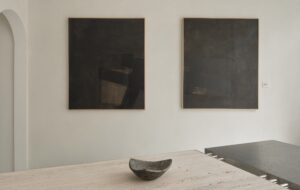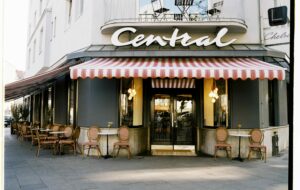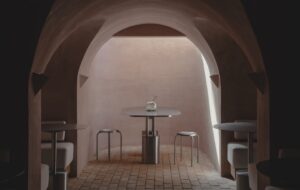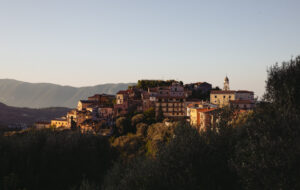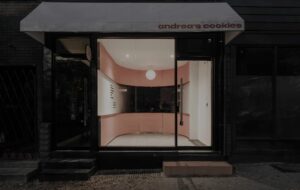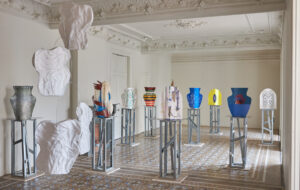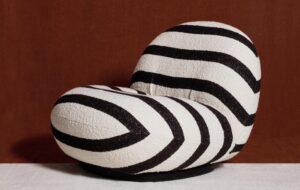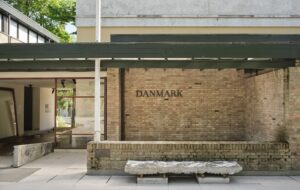|
(image: Virginia Miller, Beuerman Miller Fitzgerald) |
||
|
New Orleans’ Lower Ninth Ward is being rebuilt by an army of famous architects recruited by Brad Pitt. While some question whether this is the rescue party the area needs, a neighbourhood rises that is unlike anywhere else on Earth. The unsustainability of America’s blooming desert cities can take time to sink in. Amid the manicured verdure of Phoenix or Las Vegas, only after several weeks without rain does a visitor see through the mirage. By contrast, the unsustainability of New Orleans’ Lower Ninth Ward is self- evident. An observant six-year-old would notice it. “Why are the houses lower than the water?” she might ask, as the family car descends from the bridge over the canal into the development. A drained swamp largely below sea level, ostensibly protected by the giant concrete levee wall that looms over the rooftops, the neighbourhood is a testament to man’s mid-20th-century conquering of nature. The hurricane-induced floods that, in 1965 and 2005, have washed the neighbourhood away on two separate occasions since are a testament to nature’s ability to reconquer man. The next time nature reasserts itself, it will be taking out a multi-million-dollar collection of internationally renowned architecture. In the wake of Hurricane Katrina in 2005, which both destroyed the Lower Ninth Ward and made it globally famous as a kind of 21st-century Pompeii, a swath of the neighbourhood has been rebuilt by the Make It Right Foundation (MIR). The brainchild of Brad Pitt, MIR has enlisted scores of local, national and international architects – such as Frank Gehry, David Adjaye, Shigeru Ban – to build affordable green homes in a section of the neighbourhood just inland from the Industrial Canal that links the Mississippi River to nearby Lake Pontchartrain. These days, when a precocious six-year-old descends into the neighbourhood she may also ask her dad about solar panels; each MIR house is topped with them. But for adults, the project raises other questions: about sustainable buildings in unsustainable locations, the fine line between innovative prototypes and architectural gimmickry, and the contested border between paternalism and self-reliance.
credit James Ewing/OTTO Americans have long quipped that New Orleans is their “Third World City”. Part term of endearment – congenitally immune to the rat race, New Orleanians prefer to soak up sun and cocktails – and part sneer – the incurably corrupt, ramshackle city has a murder rate ten times the national average – the joke can be overstated. For understanding the Lower Ninth Ward, however, it can be a helpful framework. The area is not an informal settlement in the sense you find in the developing world, but it is the closest thing you’ll find in a major US city. New Orleans is not Haiti, but it’s hardly Massachusetts, either. To construct the Lower Ninth Ward, the federal government surrounded the area with a series of levee walls in the mid-20th century. The municipal authorities contributed virtually nothing. Like an informal settlement in Cairo or Mumbai, it was rural migrants – typically African-Americans who had worked as tenant farmers, often on the same land their ancestors had worked as slaves – who populated the reclaimed swamp. Bringing their farm animals with them, the incomers drew scandalised stares from the city’s white and mixed-race “Creole” elites over the canal. Under the quasi-colonial government of the time, most black New Orleanians were barred from voting by paternalistic whites who told themselves they looked after the best interests of their charges. That interest, apparently, didn’t involve paving the streets, which were often covered in nothing but rolled pea gravel or seashells. But slowly, when times were good, families added on to their modest single-family homes, creating a kind of ad hoc typology more typical of countries like Mexico and Vietnam than the US. By 2005, the self-made neighbourhood boasted more homeowners than renters and approximated a modest, lower middle class suburb. Then, that August, it was all washed away. Of the 1,836 hurricane fatalities in the city, over 1,000 occurred in the Lower Ninth Ward. Touring the neighbourhood in 2007, Pitt was stunned by the lack of progress in rebuilding. After a contentious “footprint debate” over whether to rebuild the city in toto or concentrate population on higher ground, a decision was made to rebuild the entire city – at least, in theory. In reality, wealthier neighbourhoods came back while poorer ones languished. Harnessing his star power, Pitt founded MIR and charged it with rebuilding the 150 homes closest to the levee breach in a showcase neighbourhood of contemporary green architecture. In the years since, the foundation has raised tens of millions of dollars and built about 80 houses, which are sold for the price of a conventional neighbourhood home (around $150,000). Although, in the estimation of New Orleans Redevelopment Authority executive director Jeffrey Hebert, the neighbourhood “still has a long way to go”, he credits MIR for having done “a great deal for the Lower Ninth Ward [simply by] showing it can be rebuilt”.
credit Iwan Baan/Morphosis MIR’s design guidelines leave architects free to strut their stuff, albeit on a budget. The green features are a mix of LEED boilerplate – solar panels, dual-flush toilets, recycled-content carpeting, energy-efficient appliances – and innovations built specifically for hurricanes. Windows are equipped with “hurricane fabric” that can be rolled down, rendering plywood boarding, which takes money to purchase and time and skill to install, unnecessary. Similarly, top-floor rooms include roof hatches that open by latch: the scenes in 2005 of trapped residents axing their way out of attics need never be repeated. Crossing into MIR’s catchment area from the surrounding hardscrabble mix of abandoned structures and modest, track-like homes, some still bearing the “X” symbol that National Guard troops spray-painted as they searched for survivors and bodies, is a bit like a trip to Mars. And the contrast between the MIR blocks and the vacant surrounding streets calls into question Hebert’s claim that the starchitecture “would catalyse the rebirth of the whole neighbourhood”. Each MIR home is designed by a different architect and the cumulative effect is a kind of fashion show of cutting-edge styles. Angular, irregular polygons share the catwalk with swooping, metallic designs imagineered on the latest CAD software. The long, skinny lots were conceived in a pre-air-conditioning. “Shotgun houses” (so named because one could fire a gun through the house back-to-front without hitting a wall) – were built for cross-ventilation, and this stricture creates a certain overarching typology. As the varied architects have each taken a stab, a theme-and-variations diversity has emerged. A pink and lavender twin home designed by Frank Gehry, though lacking in Gehry’s signature titanium swerves, boasts a roof terrace beneath its solar panels. The panels do double duty, both harnessing the rays of the sun and shielding the home and residents from it. A Canadian transplant to southern California, Gehry surely knows a thing or two about intense sunshine. (New Orleans, sitting on the same latitude as Cairo, is even closer to the Tropic of Cancer than Los Angeles.)
creditJames Ewing/OTTO The budget-dictated simplicity works better in the Shigeru Ban home, whose unconventional C-shaped layout creates an elevated three-walled courtyard porch. It is an oddly fitting addition to a city that, ever since the US military’s postwar occupation of Japan, has been played host to an intriguing subculture of expat Japanese jazz aficionados. The home down the street by Thom Mayne’s firm, Morphosis, is the cleverest of all. A kind of hybrid house/house-boat, in the event of a flood it actually floats. Anchored to the ground by a pair of vertical guideposts, the building can rise up to 12ft while remaining atop its foundation. Mayne, who in the aftermath of Katrina went on record stating that the Lower Ninth Ward was an unsustainable location whose former residents should be rehoused on higher ground elsewhere in New Orleans, is sensitive to charges that his participation is hypocritical. Morphosis’ contribution, he explains, isn’t meant to be “housing on a mass scale but housing like you’d put on the beach or in the mountains”. Though situated in a residential area, the “FLOAT House” is intended more as a one-off project that would, ideally, stand alone, “off the grid, and deal with the natural conditions of the area which, in this case, is water that fluctuates from zero to 12ft”. Though viable for mass production, particularly in the developing world, “small villages” are the highest density at which Mayne says these homes could be responsibly built. Of course, it’s a fine line between a prototype and a gimmick. While the neighbourhood breathed a collective sigh of relief when the levee held during August’s Hurricane Isaac, a slow-moving category one storm notable for the height of its storm surge, most MIR home residents lost power for nearly a week on account of downed electrical wires. Many had assumed their solar panels would bring power back after the storm passed and the African-strength sun came back out. Given the history of the neighbourhood – a self-made black lower middle class enclave built by its residents in spite of governmental neglect – some question the blue-eyed paternalism of Pitt and MIR. Many residents would prefer homes more in keeping with traditional New Orleans typologies – high ceilings, large windows, airy layouts – than the trendiest designs out of London, Los Angeles, and Tokyo. Ebbie Green, the grown son of the owner of the David Adjaye-designed MIR home, likes the house but is hardly overwhelmed by the starchitecture. Green was in high school during Katrina. He evacuated with his family to Alabama and, while watching the flood footage of the Lower Ninth Ward on the national news, saw that his family home had been washed away. “I saw people that I knew getting rescued by helicopter,” he recalls. Green is a fan of the Adjaye home, which is cluttered and lived-in in a jarring, charming way for a building by a household-name architect. In particular, he raves about the vast roof deck, covering the entire footprint of the house. “It’s great for parties,” he notes, the cooler on the roof testifying to his enthusiasm. And the view is spectacular. High enough to see over the levee wall, ships pass at eye-level – although this also underscores just how unsustainable the site is. As for the home’s architect, the London- based son of a Ghanaian diplomat, Green’s recollections are rather hazy. “Yeah, I did meet him,” he says. “He’s from Africa, right?” Of course, opinions are as numerous as the city’s famously opinionated residents. Ann Parfaite, who owns the Shigeru Ban home on a plot that has been in her family since before 1965’s Hurricane Betsy, loves the design and says the Japanese architect was happy to make the small modifications she suggested. Inside the house, she gushes, “I have a picture of him and me and Brad!”
credit James Ewing/OTTO |
Words Daniel Brook |
|
|
||

