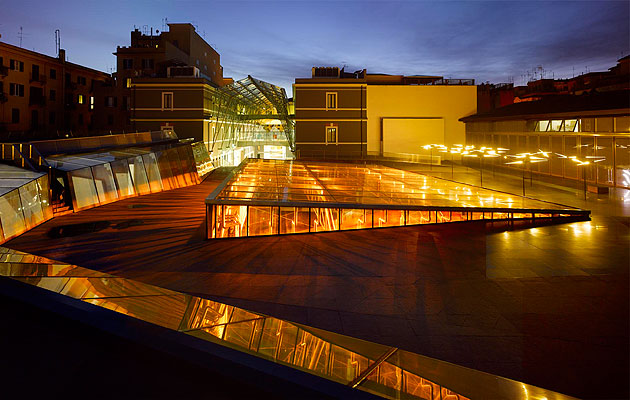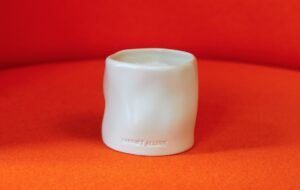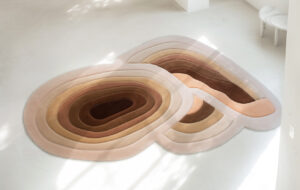|
|
||
|
It’s a building inside a building,” says Odile Decq, describing the MACRO contemporary art museum in Rome. Recently opened, the building is an insertion into a dense city block that once accommodated a brewery. With two of the original facades and a roof having to be retained, the new construction is a clever negotiation with existing conditions. Decq opened up a prominent new entrance to the site at one of the corners, and the difference in level of 4.5m between the original and new entrances led to the creation of two new public spaces. One of these is a ramp that leads up and over the museum, creating a public roof terrace above the building before dropping back down a staircase at the other end; the other is a ramp that slides down to create the foyer. In between are all of the galleries and museum spaces.
credit Roland Halbe The interior of the building is a series of contrasting spatial systems – there is a large, bright red conference hall, white and black gallery spaces, and a number of suspended walkways that meander through the building, often passing directly through the galleries. “There are different possibilities of travelling through the museum,” says Decq. “The walkways are where you can travel in the space to discover the art from a different perspective – it’s a discovery of the space and at the same time a discovery of the art show.” These are ideas that have always been important to Decq, who wants the architecture to address “the question of the body in movement, of having a place where the space is bringing you to movement. It’s not a place where you are static, it’s a place where you travel.” There are similarities between this building and Zaha Hadid’s MAXXI centre, also in Rome. Both are contemporary insertions on sites that retain historical buildings, and both make use of dynamic circulation systems between the galleries. But where Hadid’s building bombastically ignores its context and presents itself as a single unified object, consistent in form and detail, the MACRO is far more subtly entwined with the city fabric. With its varying spatial and structural systems it has much in common with Bernard Tschumi’s Le Fresnoy Art Centre (1991-97) in Tourcoing, northern France, which also retained industrial relics from a previous era as galleries under a modern industrial roof, a kind of “found” architectural language. Indeed, MACRO is an intriguing collage: some of it is very high tech, sometimes it is straight out of the decon period, and in places it resembles contemporary commercial architecture. The galleries present a challenge to the artists and curators filling them. As Decq says: “The exhibition rooms are white, a little bit quiet, but not absolutely rectangular, not a neutral box. It’s a place where you have to have strong ideas.” |
Image Roland Halbe
Words Douglas Murphy |
|
|
||
|
credit Roland Halbe |
||




















