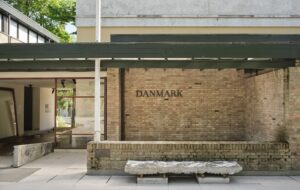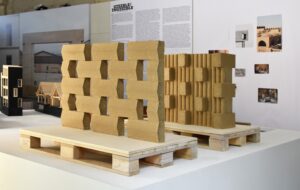Foster Wilson Size has delivered a home for the Brixton House theatre which invites the community into the foyer and commercial tenants into its crown
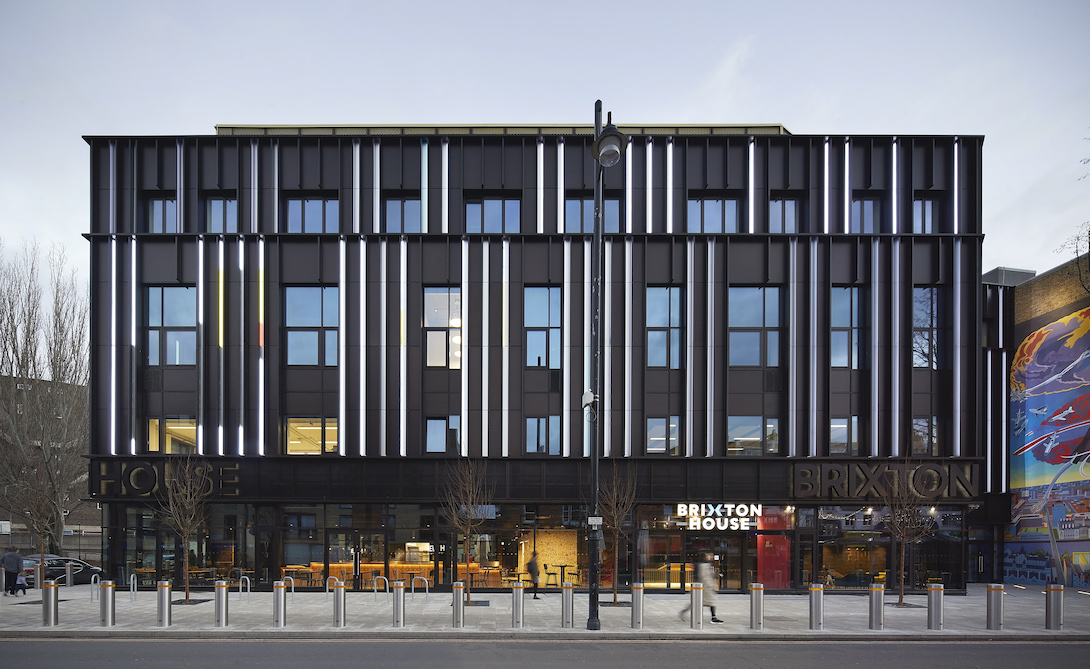
Words by Herbert Wright
Brixton House is the name of both a distinctive new Foster Wilson Size-designed five-storey building in the south London neighbourhood of Brixton, and what had been the pioneering Ovalhouse theatre, previously located nearby in Oval. The theatre’s new base in Brixton is the first stage of a London Borough of Lambeth development project to also deliver over 300 homes in various blocks along Somerleyton Road, which runs south from Brixton House.
The site, on Coldharbour Lane opposite the popular Brixton Village covered market, had been a car park over a Victoria Line train-reversing tunnel, so any new building needed to be lightweight. That necessitated a structural frame of steel rather than concrete, but nevertheless the 4,850 sq m building has a sense of mass and solidity thanks to its dark facades. Semi-glazed dark brick covers the rear above a loading yard, while the main facade is clad with black anodised aluminium in which vertical LED strips shine in programmable colours.
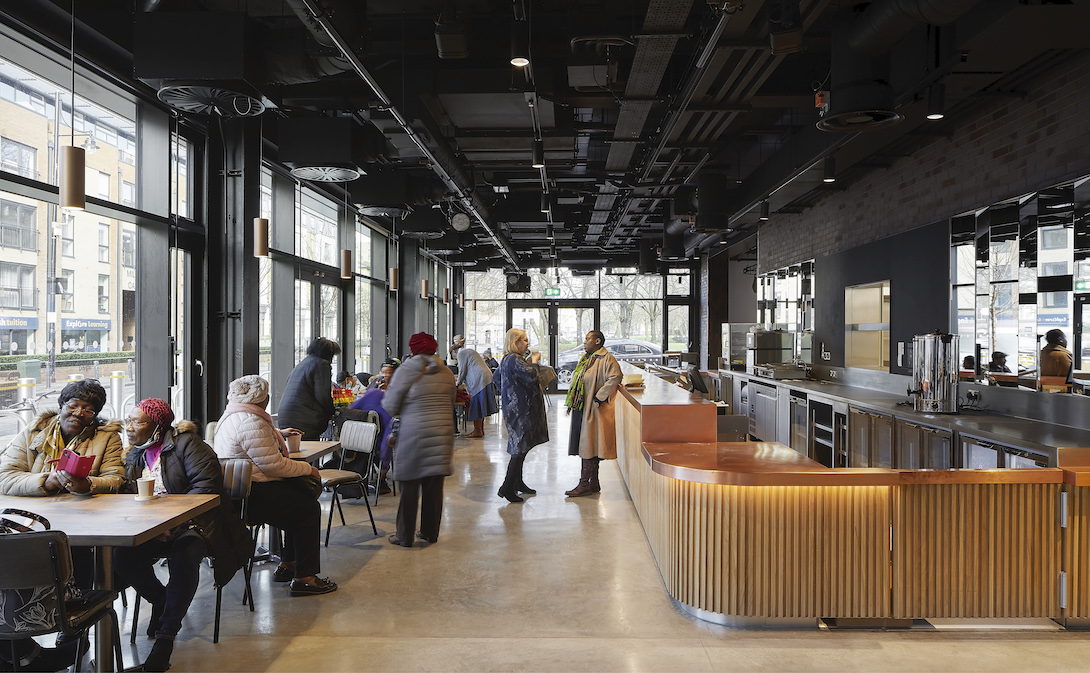
Vertical fins echo the rhythm of the adjoining 1891 facade of Carlton Mansions, which has been converted into creative studios by Zac Monro, and carries the recently restored, four-storey-high mural Nuclear Dawn (1981) by Brian Barnes and Dale McCrea. Brixton House responds to the mural by cutting a corner in its footprint to give the mural complete visibility, and create a triangular mini-plaza below it which can host outdoor performances.
Foster Wilson Size partner Edmund Wilson describes the ground floor as ‘a continuation of Brixton’s public space’. Full-height ground-floor glazing is intended to reveal the interior to Coldharbour Lane and entice people in, although that will be more effective in the evening when the interior’s lighting overcomes reflection on the glass.
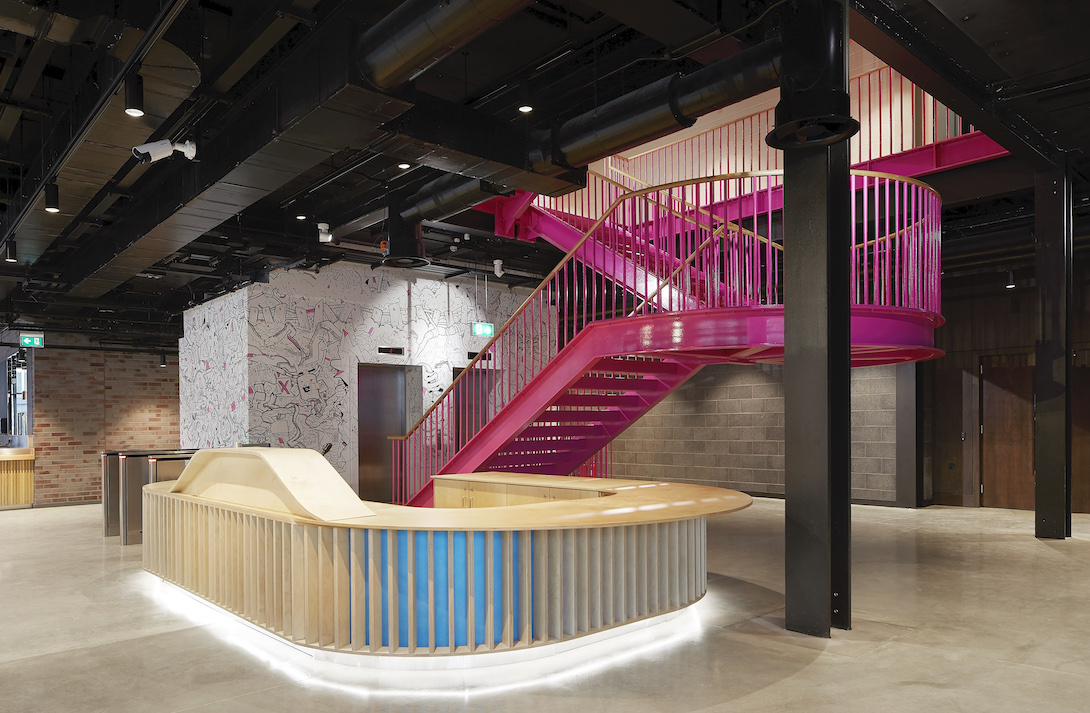
More than the coolly contemporary foyer and cafe bar, vibrant vertical circulation elements signal attention. The lift core exterior is completely painted with a three-storey mural celebrating Brixton, by the artist Damilola Odusote. The only colour he adds to his upbeat cartoons is the same pink as the adjacent, striking, column-free floating steel staircase.
Brixton House has two flexible auditoria, overlooked by a first-floor control room between them. The smaller performance space is a simple box that can host an audience of 120, while the 200-capacity theatre has retractable seating, and a technical gallery above the stage.
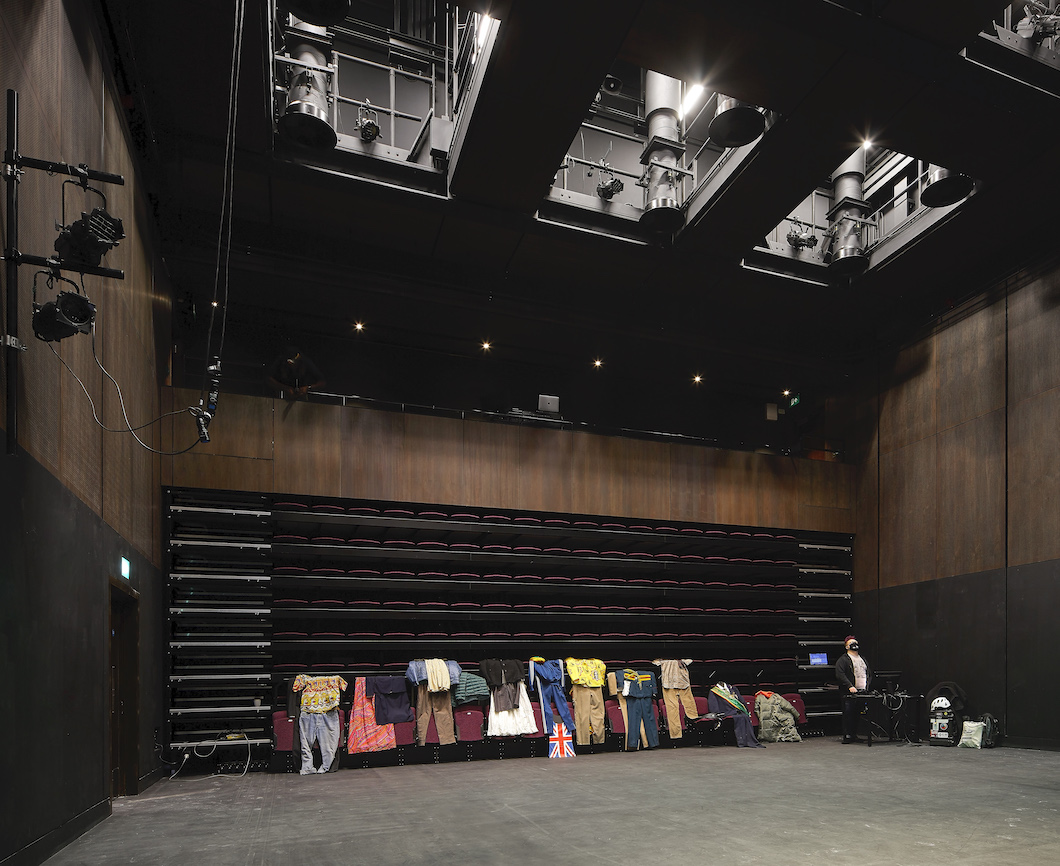
Administration and dressing rooms are on the first floor, and the second floor hosts seven rehearsal studios of various sizes, all acoustically sealed. Throughout the theatre’s three floors, there are black ceilings with exposed service pipes, and bright doors coloured according to room function. The building’s functionality and occupants change in its two top floors, however, indicated by a switch from pink to green in the steel staircase and a change in the rhythm of fins and windows in the anodised facade. These floors host 1,650 sq m of commercial offices, and the third floor has already been let.
The fourth floor is clad in gold-hued aluminium and is recessed from the main volume, making it virtually invisible from Coldharbour Lane. It has a terrace with views over Brixton’s roofs. The roof of Brixton House, meanwhile, hosts photovoltaic arrays which Wilson says should meet around 30% of the building’s energy demands. Between lines of solar panels, plants emerge from a sedum layer, and stormwater is soaked up. These features, and various others, have earned Brixton House a BREEAM ‘Very Good’ rating.
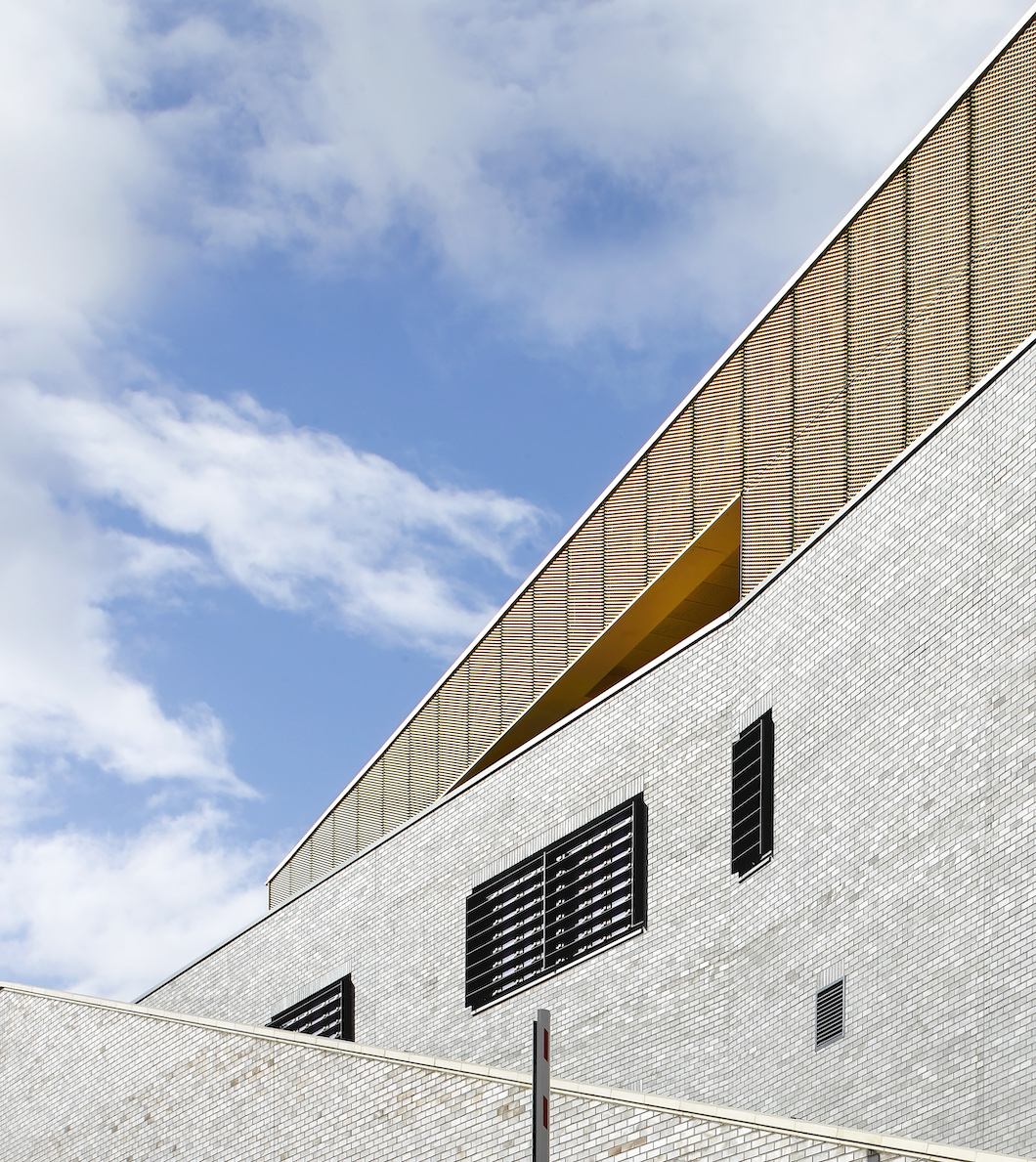
Gentrification has been a growing problem in Brixton, with new developments – and even the evolving Brixton Village – accused of pricing the local community out. Will Brixton House accelerate this? Gbolahan Obisesan, Brixton House’s artistic director and joint CEO points out that ‘there is a strong community presence in the staff and the artists,’ and describes Brixton House as a ‘welcoming space for the culturally diverse, international communities of Lambeth to create, enjoy, and be inspired.’
The theatre is contractually committed by the Brixton Cultural Enterprise Zone agreement with Lambeth to engage with the community, including future Somerleyton Road residents. But this is inevitably balanced with Lambeth seeking office rental income from one third of the building, and the businesses it targets may bring a different kind of community into Brixton House.
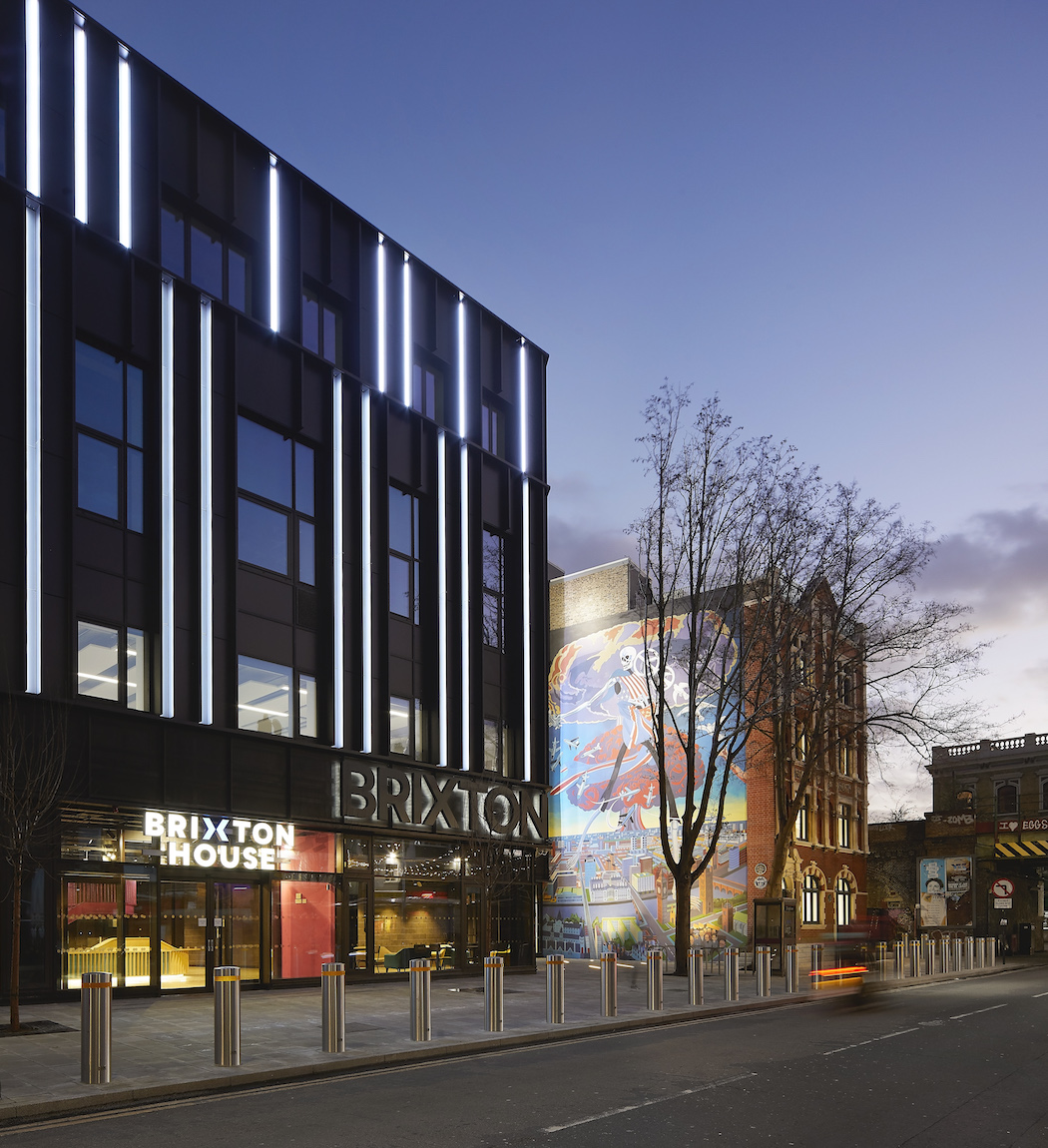
Photography by Hufton + Crow
Get a curated collection of architecture and design news like this in your inbox by signing up to our ICON Weekly newsletter


