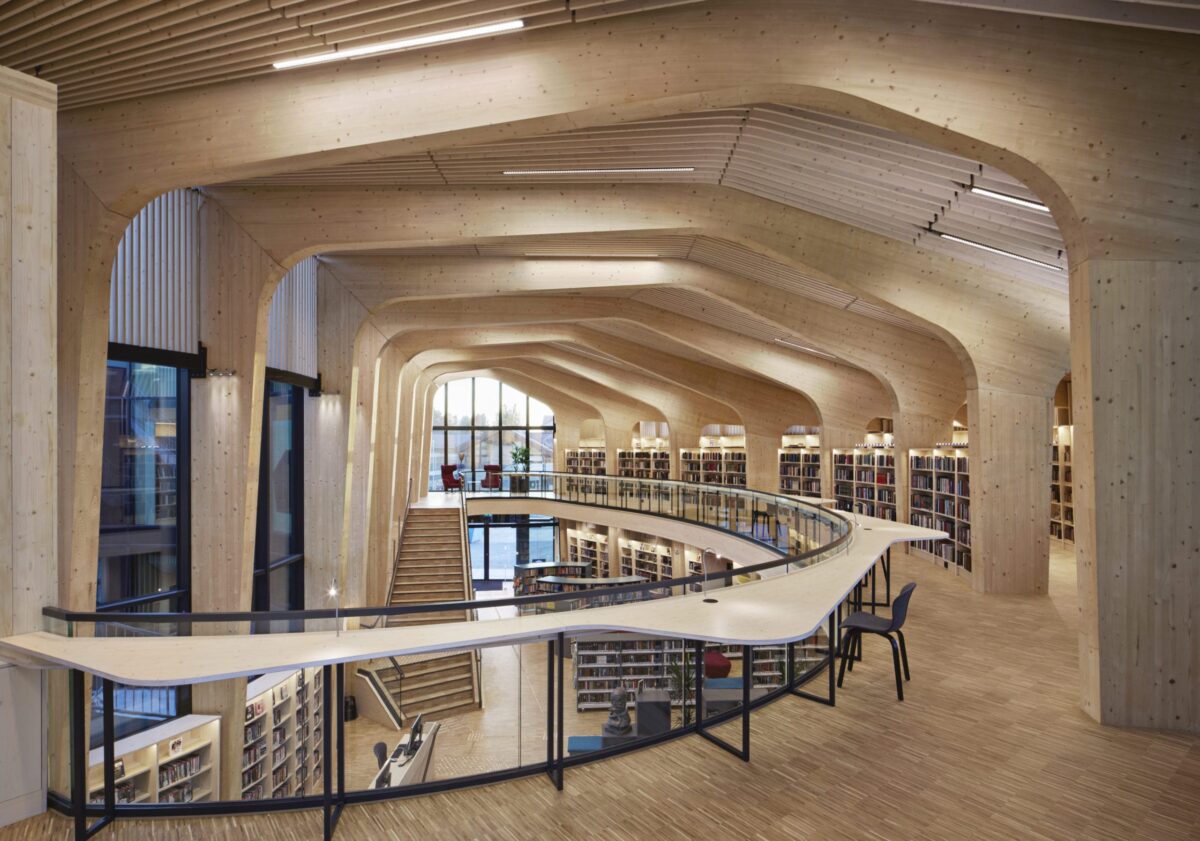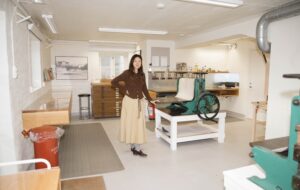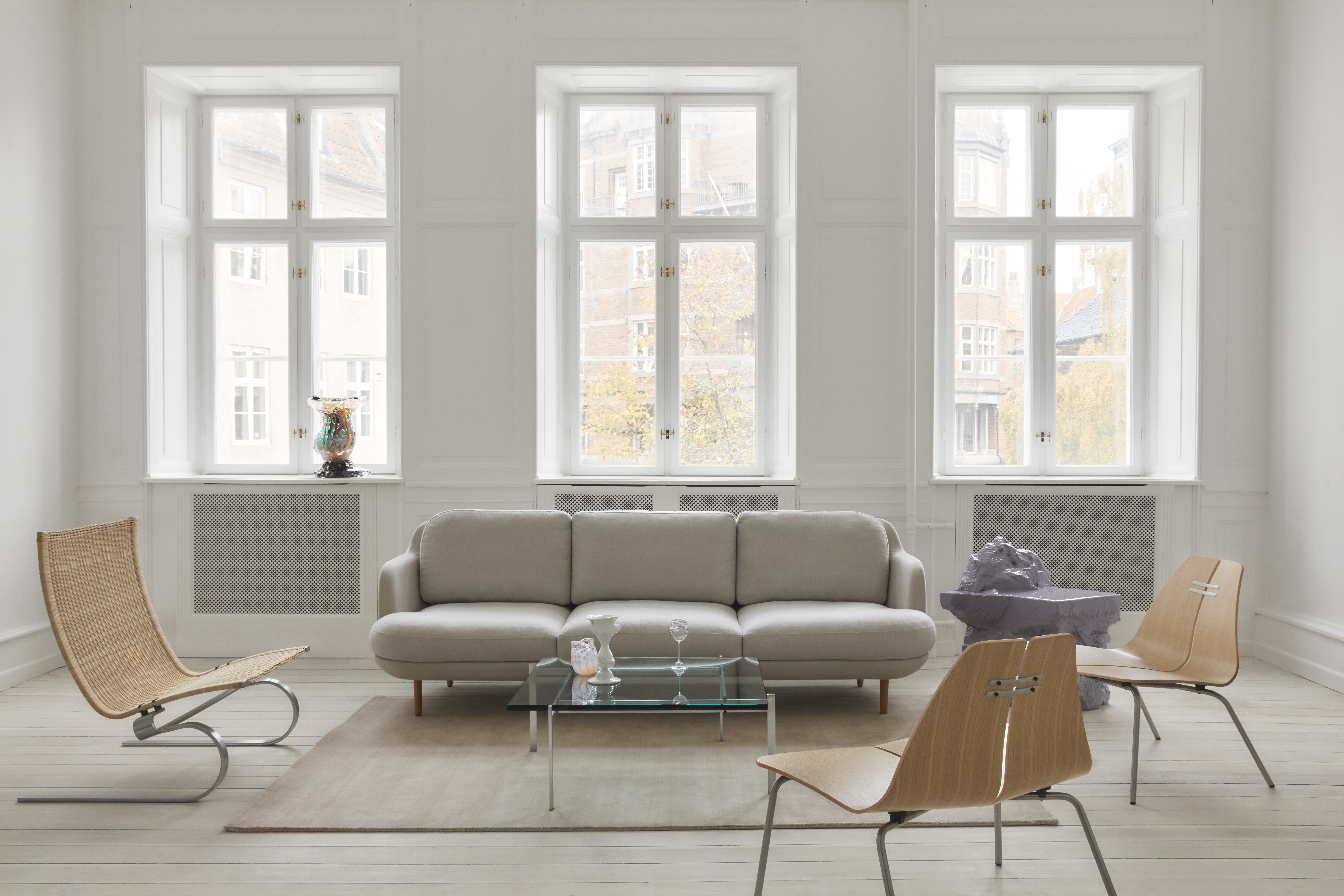The project comprises a library, homes and offices in one distinctive structure
Words by Francesca Perry
Helen & Hard, a Norwegian practice celebrated especially for its timber architecture, has completed a new project for the village of Sand in western Norway. Named Samling (after the Norwegian word for ‘gathering’), the building is intended as a ‘living room’ for the surrounding community, comprising a public library, ten apartments and offices for the local bank.
The architects have created a 3,000 sq m, donut-like structure. The building has an idiosyncratic and rippling exterior – created by protruding balconies – and a circular, shared central courtyard, bringing natural light into the complex through generous glazing.
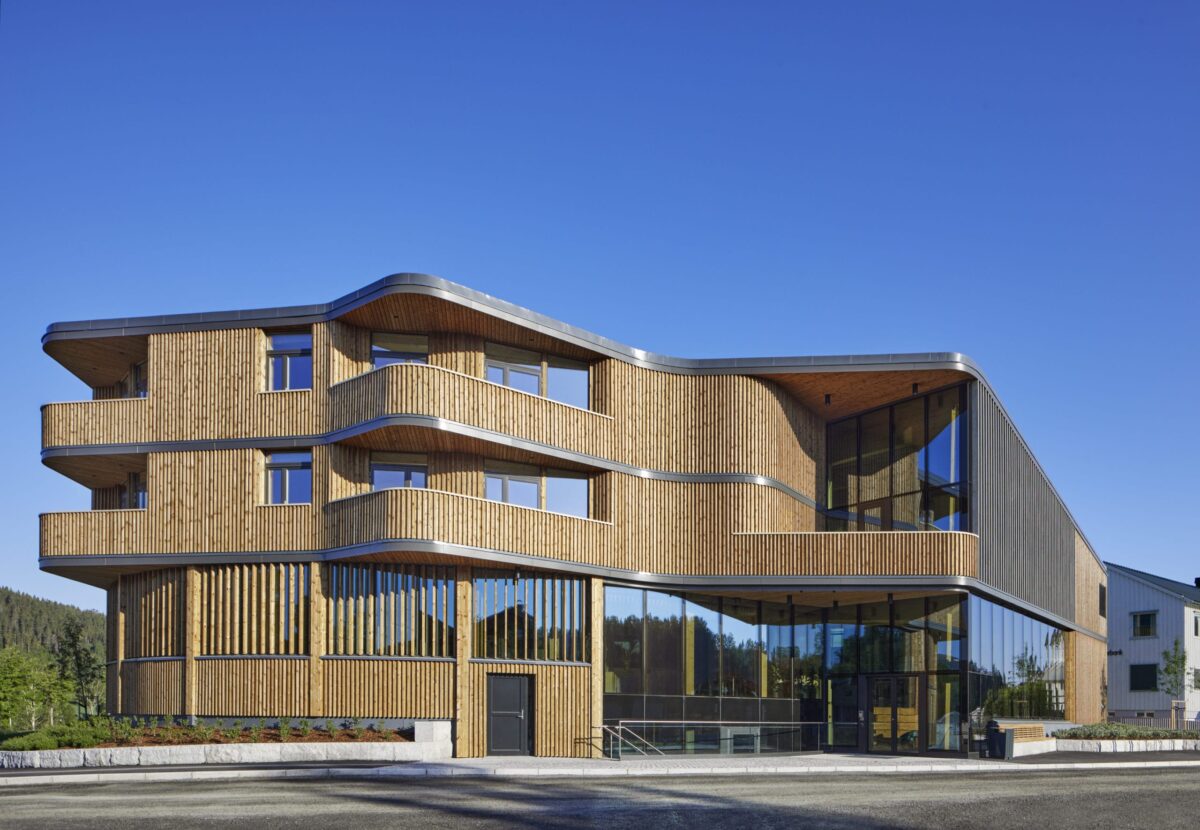
Samling has become a new landmark in its small village, as well as a hub of activity for the wider Nord-Odal municipality. Its materiality nevertheless complements the rural, wooded surroundings, allowing the building to have a gentle relationship with its context.
Commissioned by the municipality – the offices of which are located in the town hall adjacent to Samling – it is hoped the project will strengthen the area’s identity and attract further investment and development.
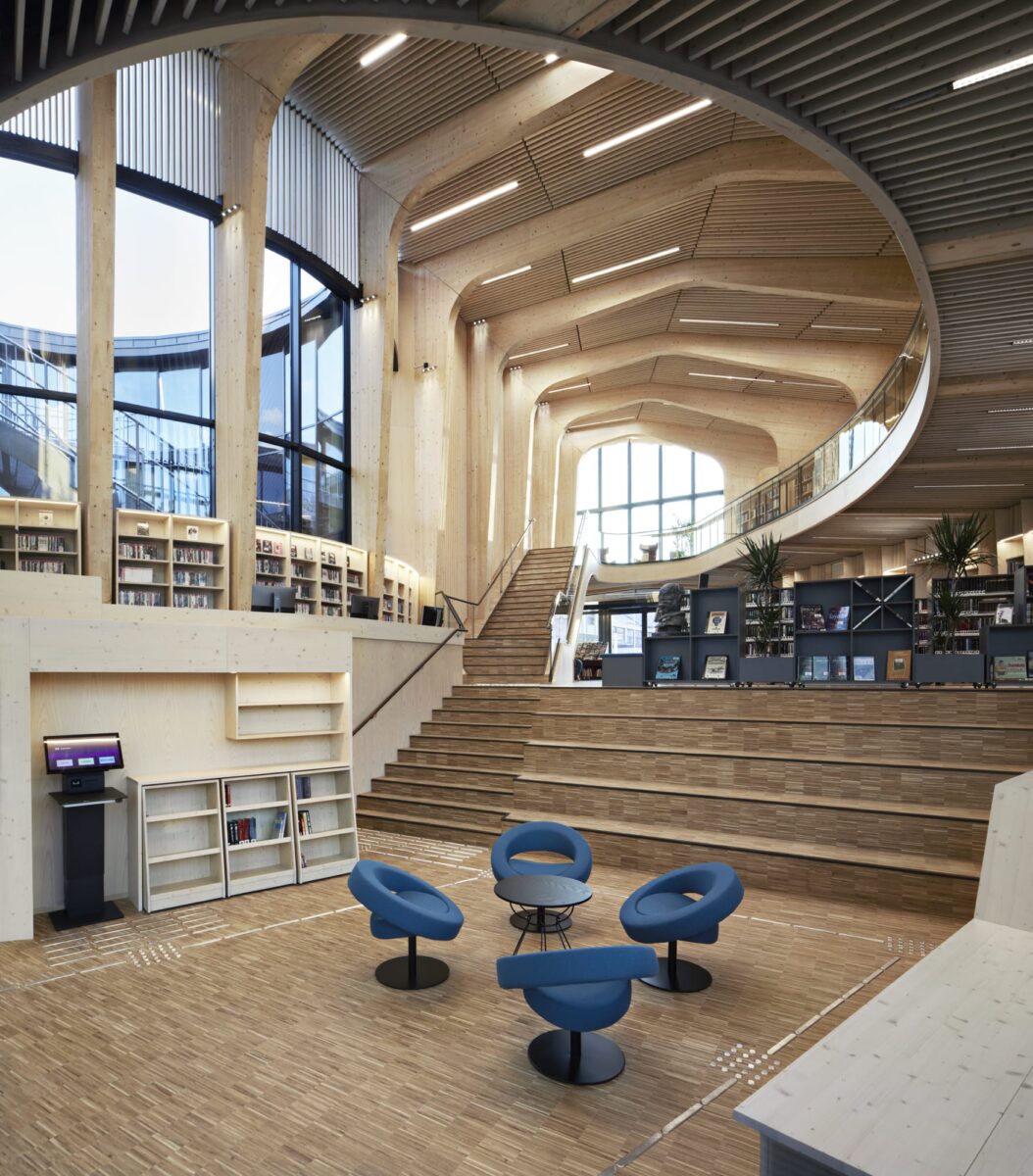
A sense of togetherness and participation underlies the design approach. ‘It is designed holistically, where layout organisation, construction and materials coalesce for an inclusive and inspiring spatial experience,’ explain the architects. An inviting, glazed entrance leads to the triple-height, 650 sq m library, which has a range of levels and areas for reading, learning, working and meeting. Elsewhere in the building, the ten apartments – which range between one and three bedrooms – are situated above the bank offices, oriented to the south and west.
Timber dominates both the interior and exterior materiality, creating a unified aesthetic and defining a sustainable approach to the project. The use of wood also reflects the cultural heritage of timber buildings in Norway and the local wood industry.
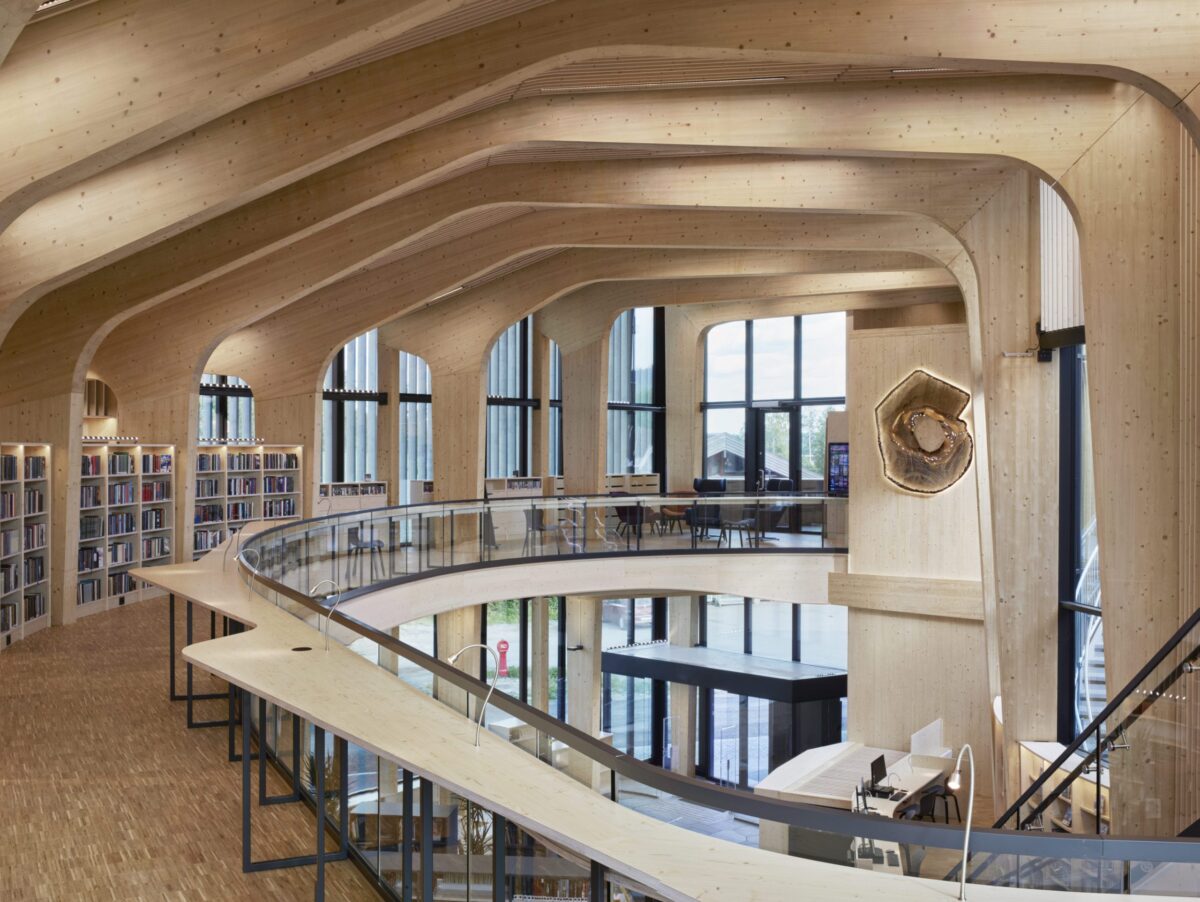
The building’s façades are composed of vertical, heart pine wooden slats. Inside the library, the wooden lamella ceiling is dominated by a series of spruce glulam arched beams, descending down the full height of the walls as columns and dividing bookcases.
Characterised by the natural, sensory quality of the wood and generous lighting, the library interior becomes a calming and comfortable place to spend time in.
All photographs by Ivan Brodey

