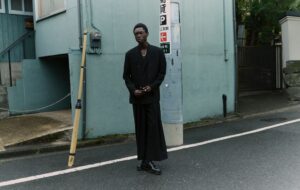|
|
||
|
Overlooking the postcard-perfect Austrian town of Radstadt, near Salzburg, is the Kramer House: a boxy timber-clad home designed by local practice LP Architektur. Lead architect Thomas Lechner worked with the client, a heating engineer and his family, to develop the design to accord with the principles of the Passivhaus construction standard for low-energy buildings. A concrete base roots the house in its sloping site, from which rise slender circular columns that support the lightweight timber structure above. The elevated rectangular volume projects at the south end like the prow of some modernist ship, looking over an alpine panorama. Lechner says pragmatically: “It’s an exercise in linear design, logical arrangement of accommodation and the use of wood as a total material.” As you would expect with an expert client, all the low-energy credentials are in place. Solar thermal panels for hot water, micro heat pumps, photovoltaics, controlled ventilation with heat recovery, a greywater recycling WC; it even comes with a solar-powered lawnmower. But for all its latest energy-saving gadgets, it seems the most satisfying aspect of this sustainable endeavour is the coherent approach that has been taken to maximise the potential of the site. With the intrinsic knowledge of a local architect, Lechner has designed a house full of gestures to the genius loci. The plans are “based on the concept of terracing”, arising out of the north-south slope of the site. “Various levels differentiate between the social areas, the private areas and the most intimate areas,” says Lechner. Platforms extend in the east-west axis too, giving bedrooms direct access to the outside. To further blend the house with the landscape, locally sourced white fir cladding was chosen for the appearance it will take on when it weathers. “At one end of the living room there’s a separate little area for the daughter,” Lechner says. “It can be accessed from the terrace outside so that when she becomes older she has a place for herself.” It’s the kind of sensitive touch that lifts this house from the purely pragmatic to the personal. “It’s a very individual thing, to build for someone. So we always want a brief that emerges from knowing the client as well as possible.” |
Image Volker Wortmeyer
Words Riya Patel |
|
|
||
















