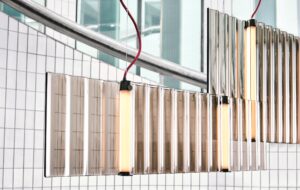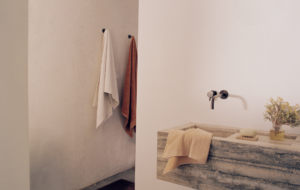|
A south-west London family and their architect have given a modern twist to the local vernacular with a double-gabled steel and glass house It was a really nice brief,” says Pete Jennings, director of Piercy & Co. “It was just all about how they wanted to live in it.” He’s sitting in the small back courtyard of Kew House, a family home recently completed in south-west London, a few minutes’ walk from the world-famous gardens. It’s a striking building, consisting of two large “house”-shaped Corten steel volumes linked by a glazed pavilion, but it’s also the product of a remarkably ambitious and dedicated design team. The clients – a structural engineer and a project manager, with two young children – weren’t even looking to create a house, but in the depths of the recession in 2009 they found the site, which had once been a stable but was at that point a number of dilapidated garages. Sensing an opportunity, they purchased it and commissioned Piercy & Co, whom they’d previously worked with on their day jobs. The design that developed was the result of various different pressures: there was the brief, which included not only a desire for unplanned or “incidental” spaces, but also the provision of a workshop with enough space to build (and remove) a small boat. The site itself was so tight that the building would have to be built almost from the inside out, and finally there was the problem of convincing the local authority that a highly modern house was appropriate for this most leafy of suburbs.
Discreet rooflights draw in daylight The solution was to retain much of the original walls of the stables, and then prefabricate the building’s shell, which could be assembled on site and then fitted out from the inside. Corten steel was chosen so that the exterior wouldn’t require maintenance from the neighbours’ gardens, but also for its sculptural qualities and its allusions to the colours of autumnal Kew. The dual volumes of the house also mimic the typical double-gabled 19th-century housing of the area. Above the massive basement, which will house the children’s playroom and the boat workshop, one wing contains the kitchen and children’s living space, with a living room and the parents’ room in the other. The staircase between the wings mimics the exterior with exposed red-painted steel, while the interior makes contrasting use of pale timber flooring, oak veneer and plenty of white walls. The various ways of bringing in light are excellent, from hidden rooflights to the dappled effects of perforated panels, and then down to the warm brick of the sunken living room. Throughout, the “house” shape means that there are plenty of residual spaces for desks, spare beds, even a slide for the children. “It’s not a story about someone who gave you five million quid to do your dream architecture project,” says Jennings, “it’s the product of a million stories.” Confident in their own abilities, the family tackled the project without a secondary contractor – “DIY on drugs”, they joke – and with committed maker-architects working on site, after four years of struggle they’ve achieved something that just wouldn’t have been possible otherwise. |
Words Douglas Murphy
Images |
|
|


















