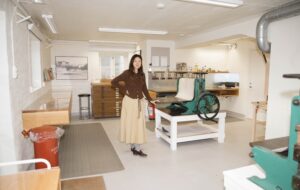The Dutch practice has completed the main phase of a long-term renovation and extension of KSMKA, with a ‘museum-within-a-museum’ design
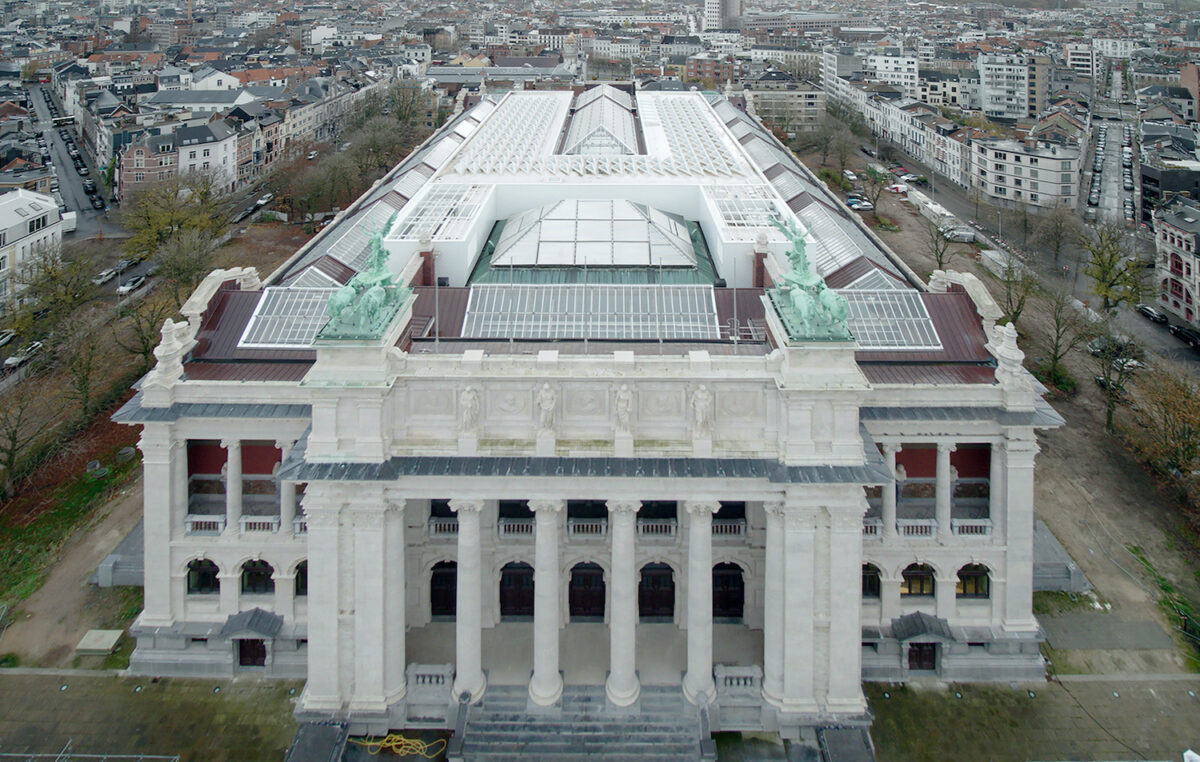
Words by Anna Winston
Rotterdam-headquarted KAAN Architecten has revealed the initial phases of an ambitious renovation and extension of the Royal Museum of Fine Arts (KSMKA) in Antwerp, 18 years after winning the contentious project.
Led by co-founder Dikkie Scipio, the firm’s team has created a ‘museum-within-a-museum’, completely restoring and refurbishing the existing 19th-century building and creating a large, new, 21st-century structure at its heart, where there was once a courtyard.
The resulting plan is complex, with a layering of different scales and uses, including walkways in the new museum that cut across the 19th-century galleries and are hidden within the walls of the old building and public facilities like a restaurant, which all connect to the museum plaza.
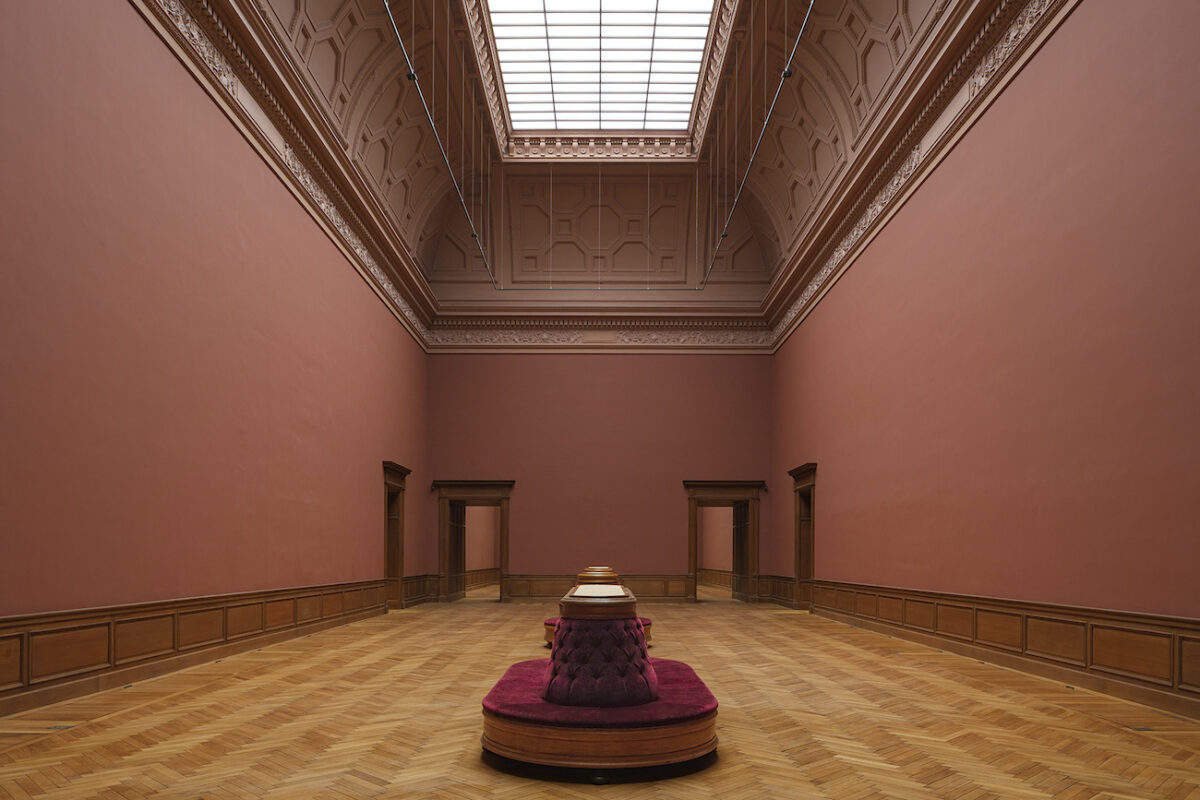
The original design by architects Jacob Winder and Frans van Dyck has been painstakingly restored while being updated for modern access requirements, including extensive sections of wood panelling around the galleries, the grand entrance hall and ticketing booths. New climate control systems have been introduced in the 19th-century galleries, and a new contemporary cloakroom, restaurant space and church-like shop space added.
‘We restored [the old sections to match] the old drawings. It’s immersive, so you can hardly see what’s new and what’s old throughout the 19th-century layer,’ explains Scipio, during an exclusive tour of the building. ‘We decided to make the new, contemporary museum a huge contrast with the old museum.’
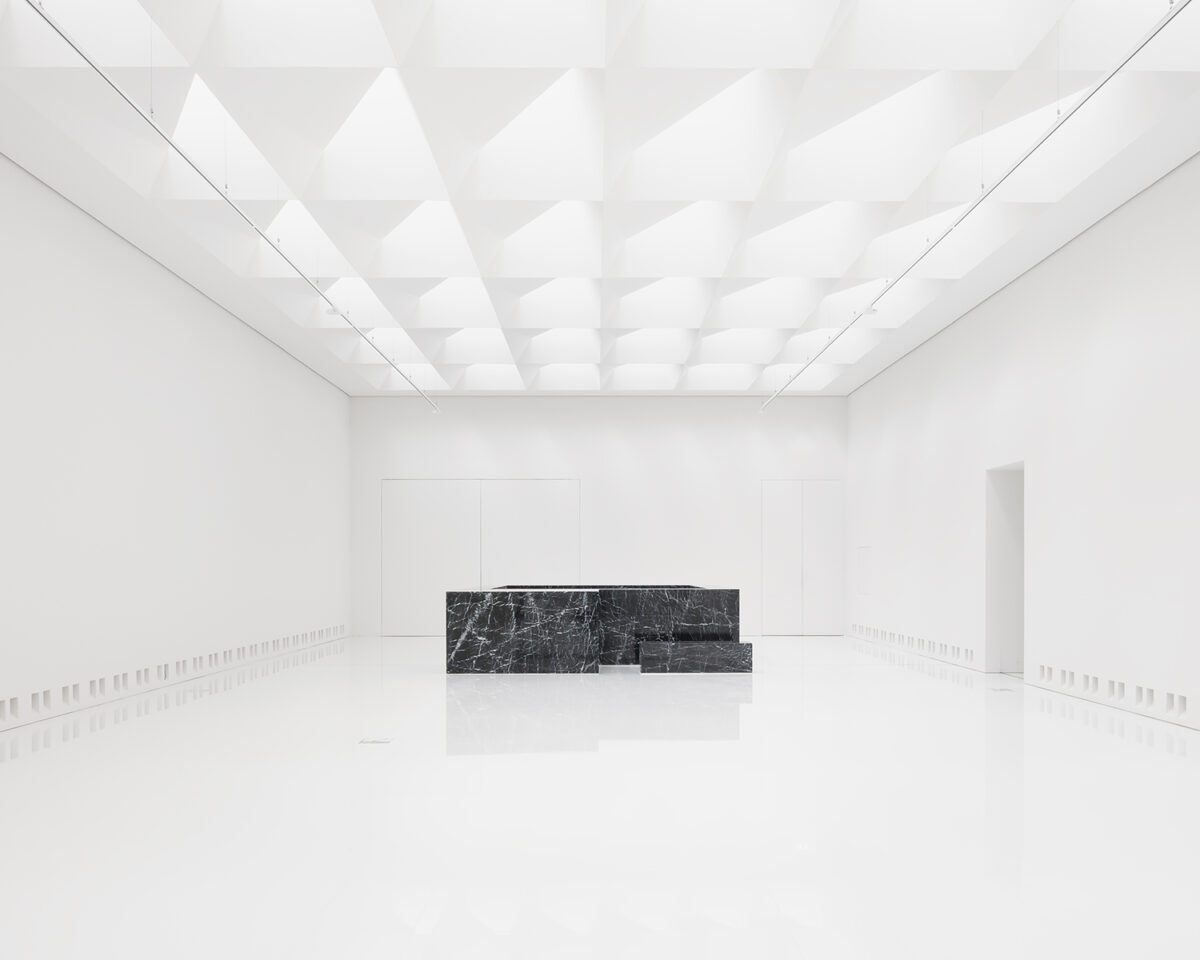
The new addition is completely invisible from outside unless viewed from above. A ceiling punctuated with 198 complex, triple-triangular openings that channel daylight down through four light wells – in some places with a drop of 28m – means that most of the spaces can be lit naturally when the Belgian weather and seasons cooperate. The brightness of the white galleries is emphasised by reflective finishes, including glossy resin floors.
At the heart of the new museum is a dark blue space with poured resin floors, partially lit by a foot-level, glazed panel around a light well that funnels light into another gallery. Spaces that don’t benefit from natural light, including a new oak staircase, are painted in rich tones. The palette is based on the original building, but the contemporary inner museum features gold and jewel colours, while the 19th-century galleries have a more traditional scheme.
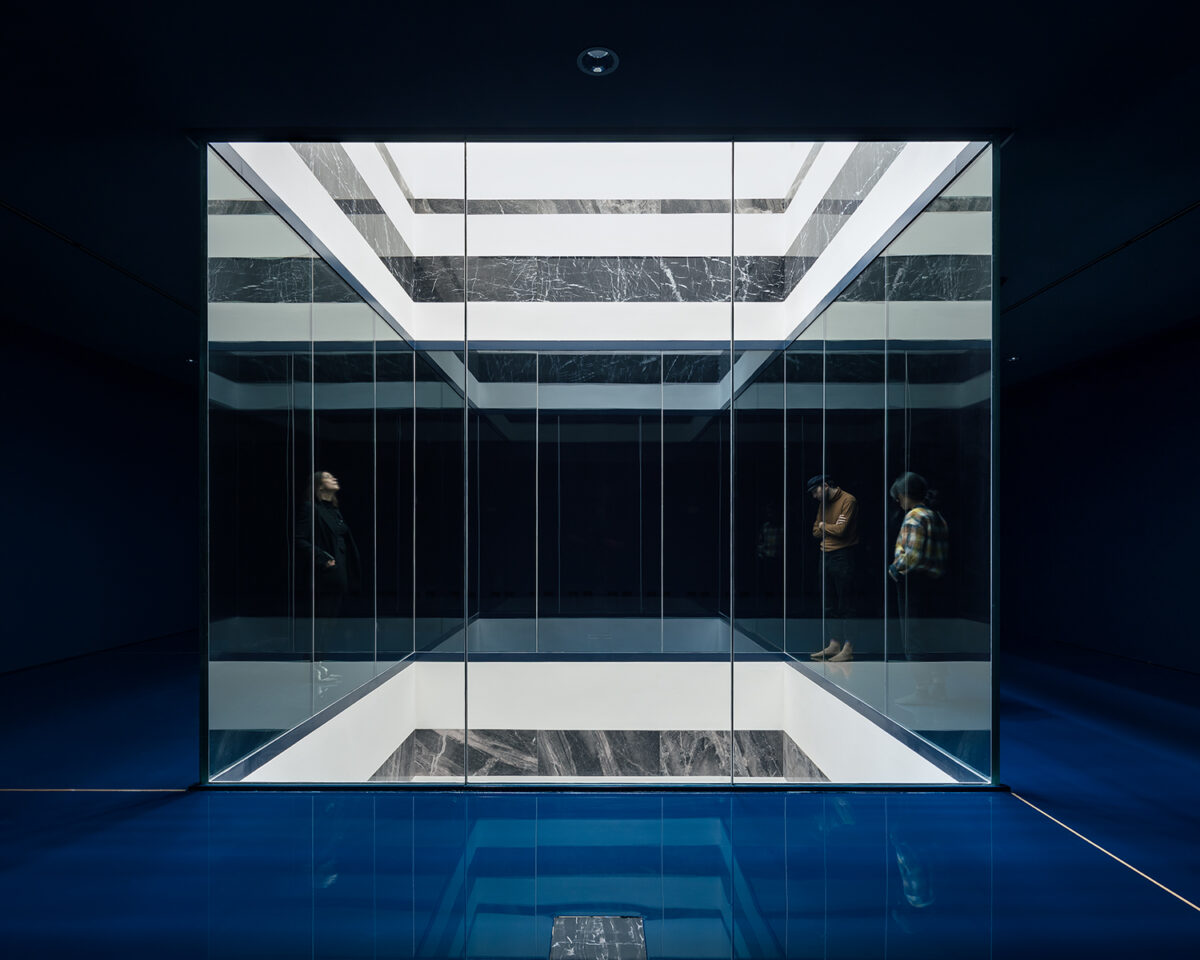
Inspired by the existing 19th-century hidden floor panels used to hoist artworks up from the ground level to the galleries, KAAN created a new circulation system for moving art around the building, with tall, narrow doors hidden within the panelling and a 5.5m x 9m pivoting wall on the first floor. The depot that holds the collection has also been moved into an air-raid shelter bunker at street level.
The KMSKA is home to one of Europe’s important art collections, including major works by Flemish masters including Jan Van Eyck and Peter Paul Rubens. The building is also one of the last surviving examples of significant 19th-century architecture in the city and narrowly avoided demolition thanks to an architectural competition to overhaul the museum, which KAAN Architecten won in 2003.
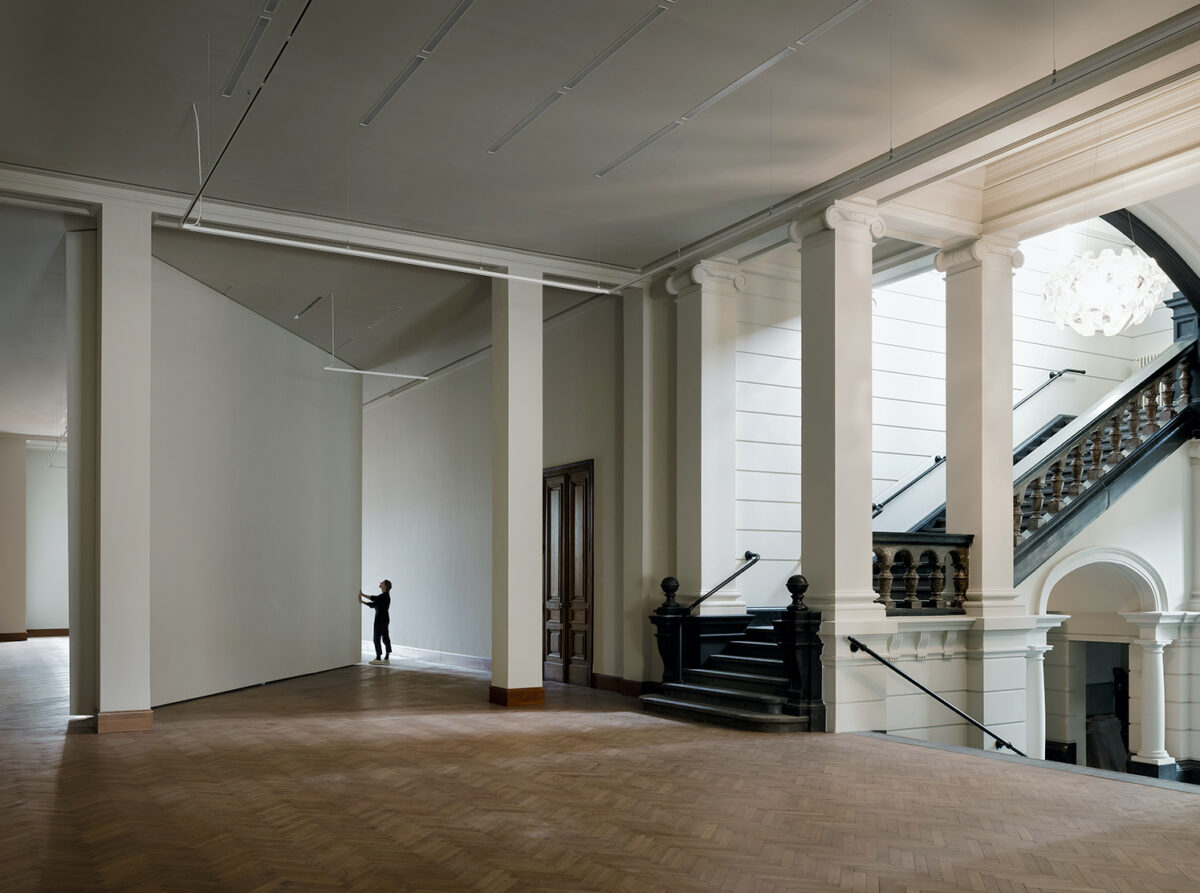
Although the architects had originally assumed that the museum would stay open, the renovation proved to be far more significant than expected. To be able to complete the work and protect the artworks, the museum was forced to close in 2011.
The project has been repeatedly delayed, as different – often conflicting – political parties have come into power in Belgium and Antwerp with strong positions for and against the project. ‘It looks like we have been working here forever, but there were years when we couldn’t work here at all,’ says Scipio. ‘Because of the political situation, the money was not in one piece.’
Although much of KAAN Architecten’s work is done, further elements, including more restoration work and a gallery scenography by a different designer, still need to be finished before the artworks can be rehung. There is currently no firm opening date.









