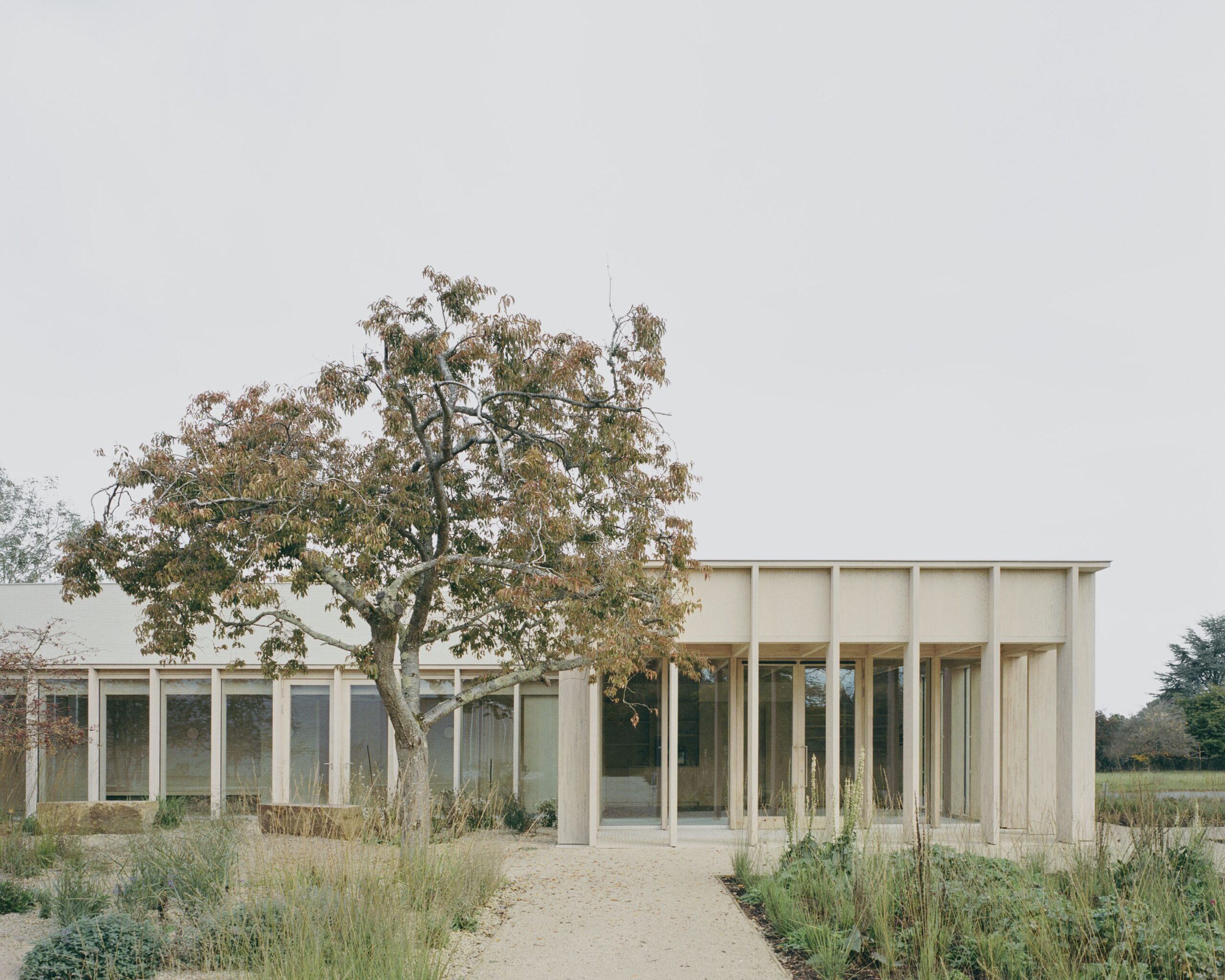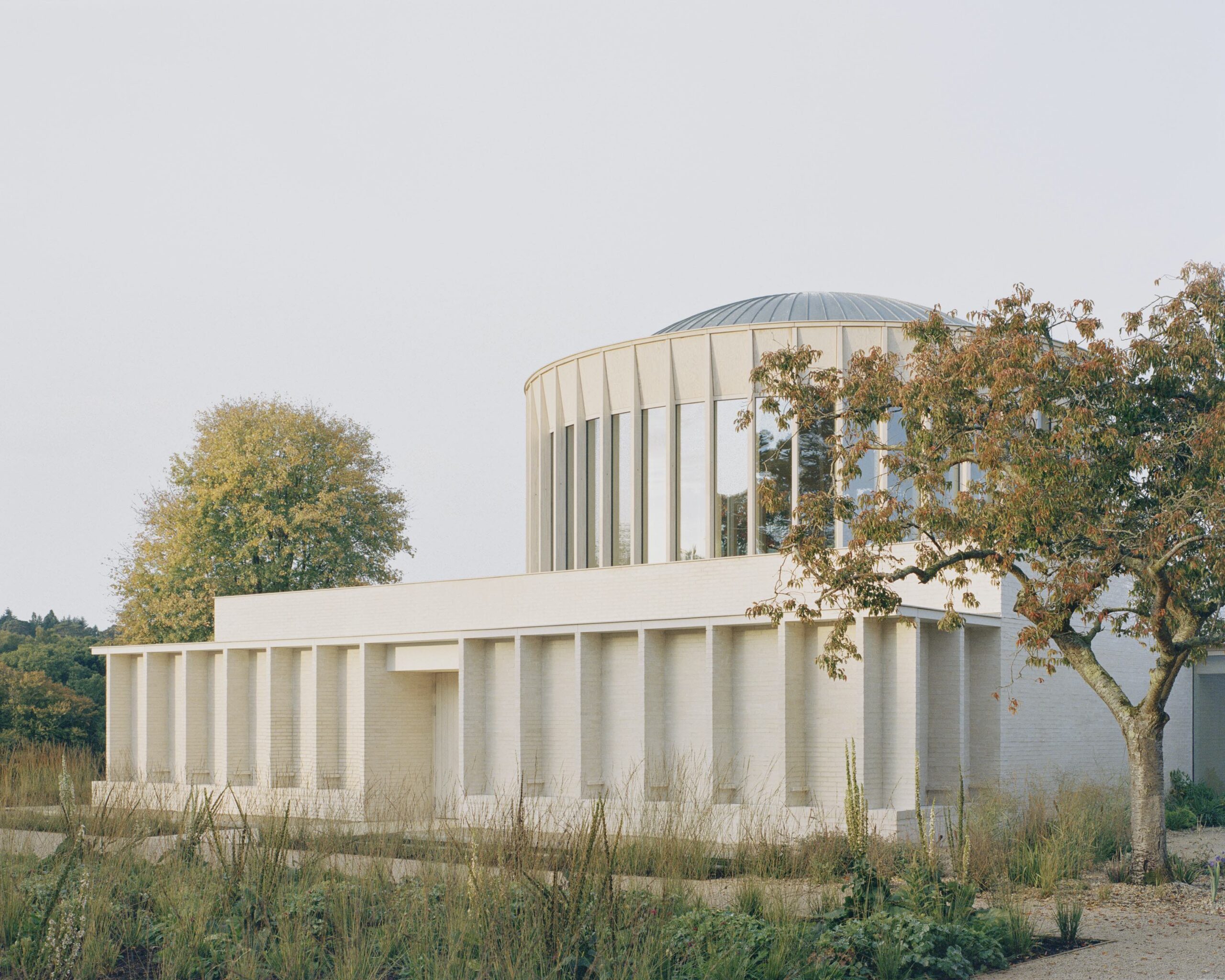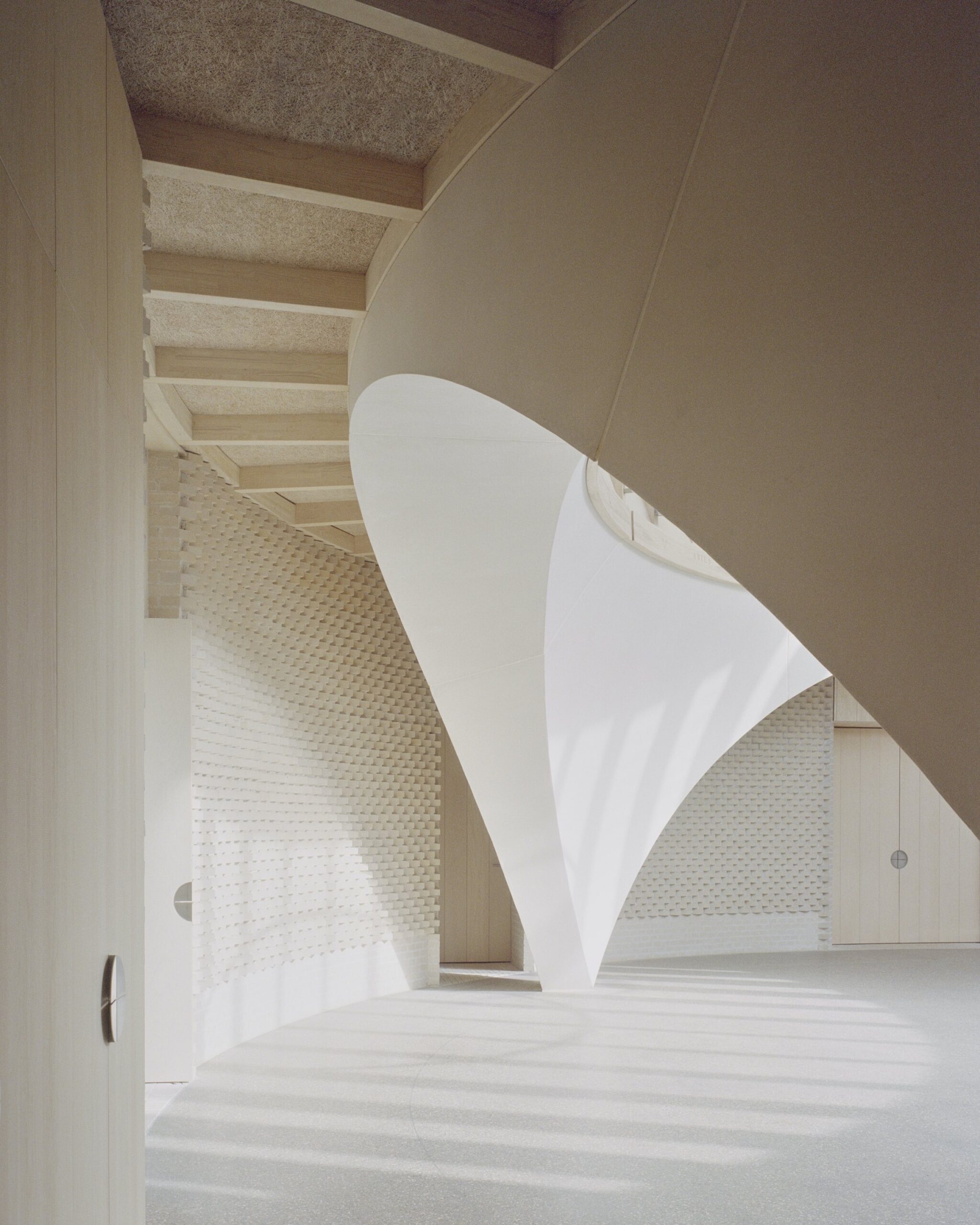For the building, the architecture practice developed a restrained palette of timber, brick and chalk lime mortar typical of the Hampshire context
 Photography by Rory Gardiner
Photography by Rory Gardiner
Words by Sonia Zhuravlyova
Award-winning practice James Gorst Architects has completed work on a new temple complex in the village of Rake, Hampshire, within the South Downs National Park. The practice was selected following a two-stage design competition to replace the existing dilapidated 1970s buildings.
The architects carefully consulted with White Eagle Lodge, a spiritual organisation, in order to craft a building characterised by peace and simplicity and with sustainability at its core. ‘We worked to minimise the building’s impact on the environment, embrace the natural landscape and simultaneously accommodate both sacred and secular use,’ says Steve Wilkinson, who led the project.The complex, which is open to the public, comprises a temple, library, chapels, meeting spaces, a public foyer and kitchen within newly landscaped grounds by McWilliam Studio. A series of orthogonal pavilions are connected by a cloistered walkway, which faces onto a central courtyard garden. Secular spaces flow effortlessly into ritual ones, moving from a timber portico and social foyer at the entrance in the east through to the main temple in the west.
 Photography by Rory Gardiner
Photography by Rory Gardiner
A particular challenge was finetuning the internal acoustics of the temple. To temper the echo, ‘the beams within the upper dome were exposed to reduce reverberation and dissipate sound,’ says Wilkinson.
‘Internal brickwork was then laid in a ‘dogtooth’ projecting texture, scattering sound and reducing acoustic focus from the curved walls. Finally, we worked with Stil Acoustics to specify a micro perforated ash panel for the internal joinery and cupboards. This was paired with an acoustic foam behind the soffit panelling of the dome for absorption.’Notably, the building demonstrates an innovative approach to passive design and long-term sustainability. The main structural frame was entirely constructed off-site from glue laminated timber and engineered to eliminate the need for any steelwork. Underfloor heating is provided by a ground-source heat pump, with additional power coming from photovoltaic panels.
 Photography by Rory Gardiner
Photography by Rory Gardiner
The surrounding landscape and geology of the South Downs National Park inspired the project’s restrained palette of timber, brick and chalk lime mortar. ‘An ancient pathway known as the Shipwright’s Way runs beside the site, passing clay beds and chalk streams, which was once used to transport timber from an oak forest to the shipbuilding city of Portsmouth,’ explains Wilkinson.‘The building makes use of each of these materials – it is fully timber framed, with a facing clay brickwork set within a chalk lime mortar. The materials are entirely self-finished and selected to create a harmonious palette of tones.‘The effect of this is twofold: it allows for personal moments of self-reflection within a calm internal environment, as well as celebrating the colour and light of the changing landscape viewed from within the building and cloister.’
Get a curated collection of design and architecture news in your inbox by signing up to our ICON Weekly newsletter


















