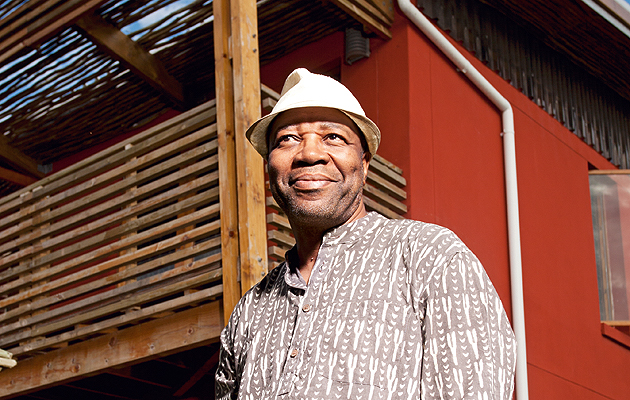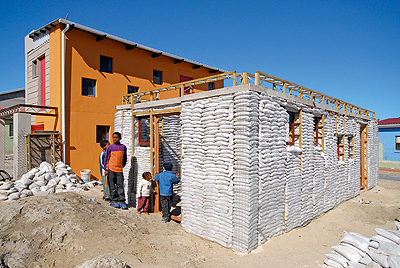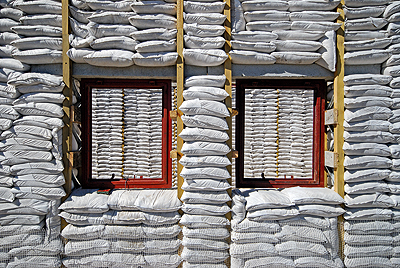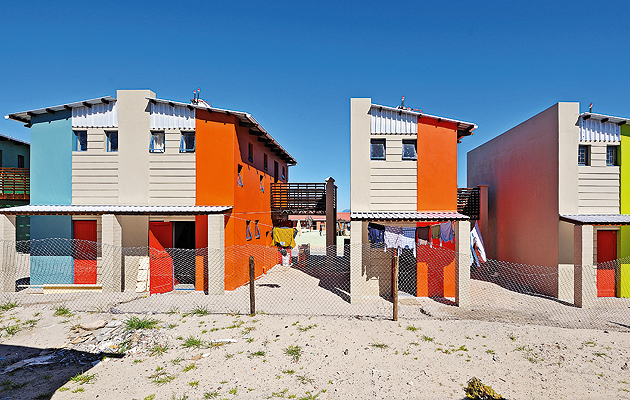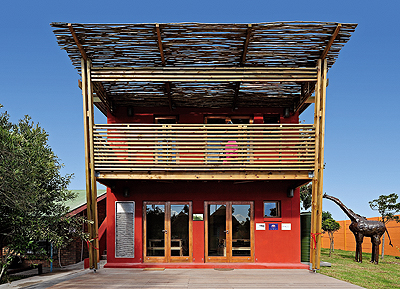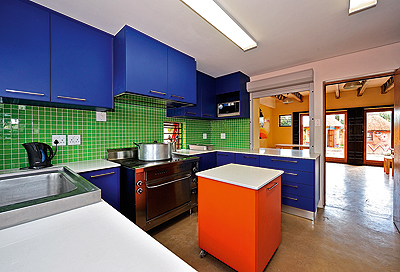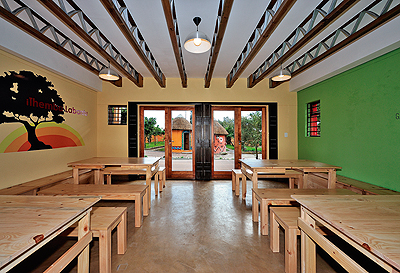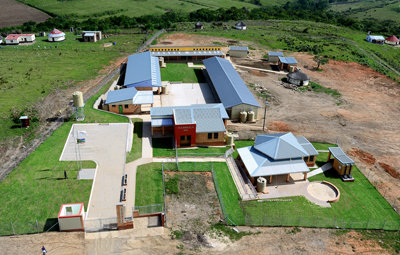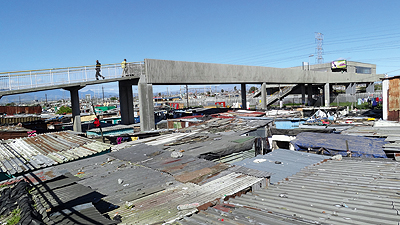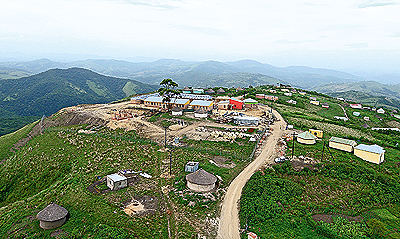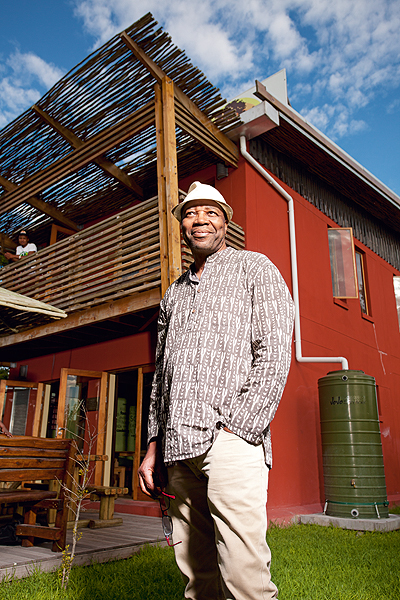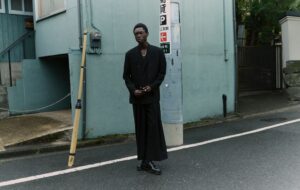|
|
||
|
Luyanda Mpahlwa was one of the first black South Africans to study architecture, before spending five years in jail on Robben Island. His work eschews grand statements for small but telling improvements to Cape Town’s sprawling hinterland – bringing hope that architecture can be a force for social change in the townships Cape Town is a city as beautiful as it is flawed. The 400-plus projects that have come together under its title of World Design Capital 2014 can generally be divided into two camps: those involved with the city’s glamorous design-art and lifestyle scene, and those that address its uglier side: the huge social and urban problems that apartheid has left in its wake. Typical of the city’s jarring of luxury and poverty, it’s in a hip experimental restaurant that I first meet architect Luyanda Mpahlwa, who tells me of two World Design Capital projects he is working on in the city’s disadvantaged hinterland, the Cape Flats. By arrangement of WDC’s organisers, we’re talking shacks and shantytowns while being served endless courses of miniscule food covered in foam, crumb and “jus”. Mpahlwa’s story is extraordinary. Born in 1958, in Mandela’s hometown of Mthatha in the Eastern Cape, he was one of the first generation of black people to be allowed to study architecture at university – and was once told “black people can’t think in three dimensions”.
The walls of the homes are made from stacked sandbags A student during the political heat of 1970s South Africa, he was arrested for being involved in the anti-apartheid movement, After being hired to work on the Nordic embassy buildings in Berlin, and later the South African embassy, Mpahlwa returned to his homeland in 2000 and formed the studio MMA: working on a spread Just as a dozen questions about his life and experiences form in my head, he’s quick to brush off the past and focus on his current work in Cape Town’s unique urban context. I’m told that 100,000 Capetonians live in the city itself, with the rest of the 4 million population in the Cape Flats’ sprawling mix of townships – designated areas that black, coloured and Indian communities were removed to during apartheid – and informal settlements (shantytowns) that cluster around and within them.
Small windows prevent excessive heat gain Some 40km from the city, these communities have little to no local facilities and opportunities for employment, are critically underserved by public transport and suffer from a rigid urban plan designed to segregate. Although change is afoot, these ghettos remain, 20 years after the end of apartheid. A day later, we’re in Mitchell’s Plain, the township where Mpahlwa was first invited by Design Indaba to build a prototype low-cost house in 2008. The original idea of the 10×10 housing project was to create a terrace of innovative low-cost, environmental homes by pairing local architects with international talents (including Shigeru Ban, David Adjaye, Tom Dixon and Cameron Sinclair) on a house each. Mpahlwa’s match was Will Alsop, but as Icon reported in issue 059, Alsop’s concrete-box design was unfeasible, communication broke down and Mpahlwa ended up finishing the project himself. |
Words Riya Patel
Portrait Richard Keppel-Smith |
|
|
||
|
Stripes of vivid colour give the 10×10 homes a shared identity |
||
|
When it transpired none of the design partnerships would work out, Mpahlwa was asked to build all ten. Which was for the best, you could argue. Six years on, instead of a disparate collection of ideas dropped in by international icons, there stands a modest row of economical two-storey houses. “Each site was 7.5m by 15.5m but we wanted to reduce the footprint and give each house a covered entrance,” says Mpahlwa. All of the homes have a balcony that owners can opt to later build onto. They also have the option of extending to the back as families grow – a philosophy of incremental housing that Mpahlwa adopted from Charles Correa – but never at the front, to encourage a sense of unity to the houses’ appearance. Stripes of bright colour on the facades proudly display their collective identity. Mpahlwa is a believer in making use of what you have, where you can’t play with form, you can with colour. A spread of small windows on one facade stops the buildings from gaining excess heat and thick walls keep the interior spaces cool.
The two-storey soup kitchen in Philippi also includes a classroom and computer room It’s simple building logic: the basics of understanding the local climate, people and conditions. But there’s one novelty. The walls are made of stacked sandbags – sand is one material there is an abundance of in the Flats – used as infill for a lightweight timber frame that is then plastered over. The sandbags are fire-resistant, can be filled with the help of the local community and they’re cheap: each 10×10 house was built for 80,000 rand (about £4,600). The owners are proud to show me their homes. The rooms are dark, small and filled with ramshackle belongings, but they have the fundamentals of a home. Some have been making their own extensions and additions, much to Mpahlwa’s delight. “I see plants growing too – that makes me so happy, because I mean there’s nothing here, only sand.”
The building has also been built using sandbags In the organisational chaos of Mitchell’s Plain, where there are no fronts and backs, no hierarchies and no plan, the sandbag homes suggests a bright hope for the housing problems that have so far blighted the townships. Mandela’s Reconstruction and Development Programme (RDP) housing policies have given rise to swaths of barrack-like accommodation: a quick-fix solution that aims to rapidly provide cheap housing en masse. But the buildings are being delivered by developers, without the influence of architects. Disassociation with RDP houses, among other factors, means that some of those who are eligible for a house take it up only to rent it out and move back to a shack. But Mpahlwa thinks that any adoption of his method at the large scale is too hopeful.
The canteen serves meals to children who can’t eat at home “We’ll never eradicate the informal settlements completely.” The problem, he says, is already too widespread. And thinking that his building method might spread through the community is also too ambitious. “We are trained in understanding space and building, but they are not. We can’t solve everything, but by interacting with people, we can at least impart some of our knowledge.” The sandbag homes were a triumph in terms of recognition for Mpahlwa – he won the Curry Stone Design Prize in the year of their completion. Last year, with his own practice Design Space Africa, he re-applied the building method to a soup kitchen and after-school club in the township of Philippi. As we approach the gated community centre complex, Mpahlwa switches to his native Xhosa to speak to the guard. Inside, he shows me a wide earthy-red building with a projecting timber canopy that shades its generous front. A clerestory window dressed in corrugated polycarbonate brings light to the 20sq m classroom and six-person computer room on the top floor; the canteen below opens onto a ground-floor terrace. The centre, operated by the Lutheran church, serves meals to children who can’t eat at home, and provides skills workshops for older youths. It is a happy place, a safe and green enclave, circled by dusty streets lined with sellers and shacks that jostle for space and services. On the top floor, a look over the centre’s boundary wall confirms the desperation of the surroundings. Kids kick a football around an empty flood plain strewn with puddles and rubbish.
The school in Vulindlela is one of 50 designed using the same kit of parts But there is hope for this neighbouring space too. “The land is owned by the city but the centre is trying to get permission to develop it,” says Mpahlwa. “It floods in winter because the local storm water can’t be absorbed. We want to convert it into a park, garden and playing field, with buildings on stilts so they are above water level.” The soup kitchen is one of two projects that Mpahlwa has official World Design Capital recognition for – association with the title gains no funding but promises international exposure. The other is his work to modernise five township train stations in the Mitchell’s Plain and Khayelitsha areas. “The basic brief was to upgrade the stations to be about three times bigger than they are now. It’s predicted that by 2025, 50,000 people will be using them at peak time.” The stations are already overcrowded and dangerous, with food sellers and traders taking up space on platform access ramps. “We need to ensure there are proper ticketing facilities, passengers can move freely, there are places for waiting … and adequate light and ventilation for these huge volumes of people.” There’s another tricky issue too. Township train stations are elevated over the tracks, acting as rare bridges between communities living on one side and the other. “These stations are an important component of public thoroughfare, so there’s an interface issue to solve too.” This year sees the completion of an extensive school-building programme that has taken Mpahlwa away from Cape Town into more remote parts of the Eastern Cape.
The existing ramp and bridge to Nolungile station in Cape Town The Department Of Basic Education approached his practice to build 50 schools in 50 weeks, replacing failing adobe huts with modern school buildings that follow a repetitive but adaptable system. “We knew we couldn’t design each school from scratch so we designed building kits and then placed them as the topography of the site allowed us to.” The kits include classroom blocks, administration buildings, ablution facilities and a nutrition centre. Mpahlwa says: “The key thing that was common to all the schools was to try and group them around a courtyard. Because what makes a school? It’s a community. It’s a sense of a collective.” The schools will form the first experience of architecture outside the home for many young children, so it was important to keep the buildings low-rise, familiar and informal. Not containing all of the school’s facilities in one solid building also keeps the architecture in line with their rural context. Mpahlwa tells me the African homestead is traditionally a group of fragmented buildings set around land “That’s what I understand and grew up knowing. The homestead has this multiplicity of activities. So we took that and thought ‘let’s assimilate the school design to that typology’.” For the houses too, there was a will to reinterpret age-old traditions of African building, rather than invent anew.
The fragmented arrangement of school buildings reflects the rural context “In everything you do there’s a logic, there’s a language, a way of trying to relate to the people you’re building for. What are they are used to? How do they understand space?” Mpahlwa’s easy manner belies the drive it must take to work on public projects with such scale and complexity, for a government finding its feet as a young democracy. He admits cautioning would-be volunteers that his projects are “arduous, time-consuming and frustrating”. He’s humble about his work and knows that change in South Africa is “Architecture is essentially driven by ego,” he says. “But there’s a different way of doing it than the glamorous side, [the] iconic stuff and all that. I have a strong argument for socially involved architecture, and I’m very proud to see it happen.” As the first “born-free” generation votes, graduates and goes on to choose careers, there’s every hope that, like Mpahlwa, the best of South Africa’s future solutions will be homegrown.
|
||

