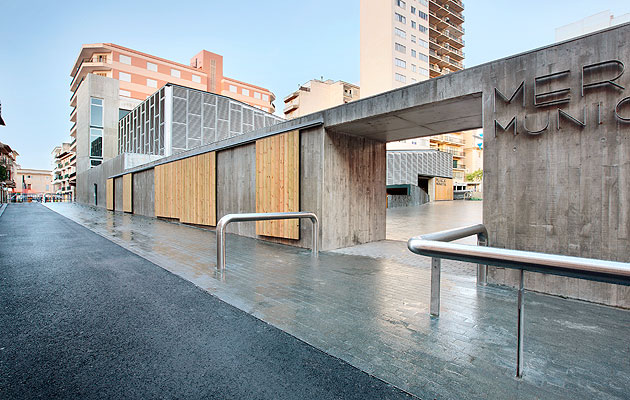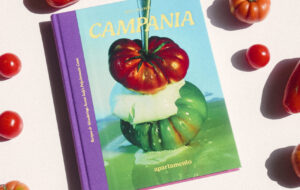|
|
||
|
Charmaine Lay and Carles Muro have completed a market building in Inca, Majorca. The structure – which comprises stalls, a supermarket, council offices and a new public square – is designed to revitalise the street market of this manufacturing town, home of the Camper shoe brand. Describing the previous occupant of the site, the lumbering mid-20th-century market building, Lay says: “It was like an enormous bunker, right in the centre of the plaza. It was completely empty – you would talk and it would just echo!” On Thursdays, a bustling street market blooms in the surrounding streets – including the yearly “Dijous Bo” (Good Thursday) fair, one of the biggest on the island. The plaza, however, has so far been awkward and ill-used. “While that big bunker was there, the market stalls were trying to find a little bit of space around it,” Lay says. The council eventually decided to take action to improve the dynamics of the town centre. “By knocking down the old building, it wanted to recuperate the plaza and revitalise the market culture of Majorca.” Lay and Muro’s market extends four storeys beneath the plaza. At the bottom is a rugged yet colourful painted car park; atop that, a supermarket.
Above ground the building envelops the square, with the overarching formal gesture consisting of a timber surface that begins in the ground, turns and peels off on one side to become a pergola running parallel to the street, then folds back and forth above the market spaces before flattening out to become the roof of the council offices at one end. “The roof is understood as part of the plaza,” Lay explains. “Symbolically, we understand it as being a continuation of the plaza itself.” The architects consider the roof to be the “fifth facade”, facing up towards the local tall buildings. The building’s palette is mostly concrete and timber, juxtaposed in a tidy Spanish modernist style of finely detailed panels that slide, roll and fold out. The windows of the council offices face slender timber louvres; the ground floor is mostly clad in timber. Inside, the rising roofs of the market space revel in their inverted timber trusses, the greys and browns of the building offset by the colourful vegetables and meats on sale at the stalls. Covered market buildings have become a staple of contemporary Spanish architecture, with several recent projects harking back to grand 19th-century precedents. The most noteworthy of these is the Santa Caterina market designed by EMBT in 2004, with its extravagant ceramic fruit-bowl roof. The municipal market of Inca is smaller and far more reserved, but the same architectural language is evident here. It fits neatly into this series of modern interpretations of an older building type. |
Image José Hevia Blach
Words Douglas Murphy |
|
|
||
|
|
||



















