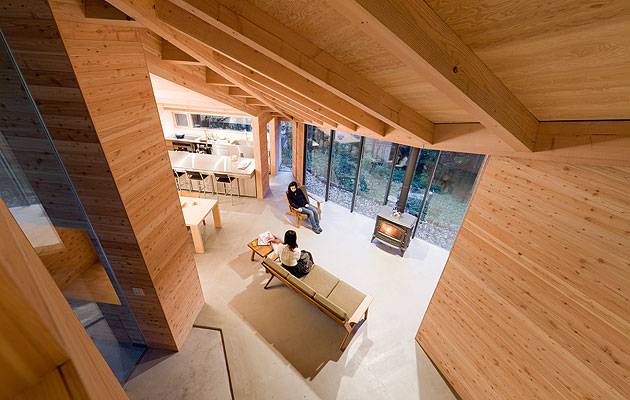|
|
||
|
This rural house in the Nagano region of Japan might seem planets away from the plug-in pods of Tokyo’s Nakagin Capsule Tower, but it could be an unlikely heir to the dream of adaptable architecture. With five mountainside “cottages” set at different angles under one roof, it is designed with expansion in mind. “One of our goals was to create a building that has flexibility to grow,” says Satoshi Ohkami, who worked with architect Koji Tsutsui on the 178sq m house. “More cottages can simply be added without losing the integrity of design.” The cluster of wooden boxes contain bedrooms, a bathroom, a kitchen-diner and a garage, and their apparent randomness belies thoughtful geometry: each is set at 30 or 60 degrees apart, to frame views and fit in with the landscape, and each measures roughly 6.4m x 3.4m, mirroring the uniform proportions of a traditional Japanese house.
The space left in between these boxes provides a meandering circulation route (hence the name In Between House), which fans out at one end for spectacular views of a protected forest. An angular, warped canopy encloses this in-between space and the roof of each box juts out to join up with the others, creating a patchwork of timber beams. “This is the spine of the building, connecting all five cottages together. It creates a unique spatial experience of being inside, yet having a quality of being outside, with views to distant mountains or surrounding trees,” Ohkami says. To keep the house comfortable in winter (when the temperature can drop to minus 15 degrees Celsius) radiant heat panels are set beneath the concrete floor slab. The panels are turned on at night and the soil beneath them retains the heat so they stay warm during the day. The house is clad in local larch, using local skills, which makes it easier to adapt in future, as well as conforming to Tsutsui’s notion of sustainability. “Sustainability is a multi-dimensional concept, which applies to culture and tradition as much as to the environment,” Ohkami says. “Globalisation is unifying cultures all over the world, while traditions are diminishing. We aim to find the point of equilibrium in which we can integrate local traditions.” The house is the first of a series of clustered designs by Tsutsui, with a Ugandan orphanage and a Californian house planned for the future. In each, you can see echoes of Tadao Ando, with whom Tsutsui worked for six years. Both architects follow the landscape with their designs, and use complex circulation routes. For In Between House, the different levels and angles recreate the feeling of a typical Tokyo passageway. It goes to show that you can take the modular dream out of the city, but you can’t take the city out of the modular dream. |
Image Iwan Baan
Words Luke Tebbutt |
|
|
||
|
|
||

















