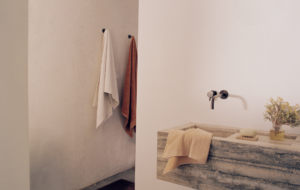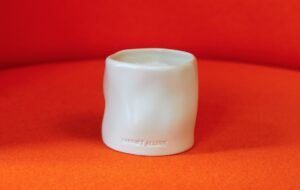|
|
||
|
After the airy insubstantiality of Sou Fujimoto’s Serpentine Pavilion, House K comes as something of a surprise. While both projects develop spatial vistas that unfold in depth, in formal terms House K is as hard and definitively shaped as the Pavilion is vaporous and unbound. The contrast illustrates both the dextrous versatility of the architect, as well as the formal indeterminacy of the natural metaphors habitually used to rhetorically justify his buildings. The house, for a couple with one child, is wedged into a long and narrow “flagpole” site in a typical residential district in Nishinomiya, a medium-sized city between Osaka and Kobe. Such sites are a common by-product of the process of subdivision of household land that often occurs after a older family member dies, as it is often the only way that families can pay inheritance taxes. While considered undesirable due to the lack of street frontages and limited outlook, their hemmed-in condition andlack of conventional facades frees up experimental approaches to the classic problem of the single-family suburban dwelling. Fujimoto’s response has been to construct a bleached, abstracted hillside in concrete-clad steel, creating an artificial landscape that opens up to a copse of trees to the west, and below which the various dwelling spaces gently cascade down across three levels. This interior realm, nominally dug into the “hill” and potentially claustrophobic, is opened to light and air with a series of large roof apertures and given further buoyancy through the languid sweepof the roof line. The kitchen and dining space, the heart of the dwelling, is accessed directly from the ground level, with the living space dug 1.5m into the ground at the foot of the slope, and the two sleeping levels stacked under the peak. The highest point is awarded to the child, from whose happy perch the entire dwelling can be surveyed. With his characteristically dry humour, Fujimoto expresses the concept with an equation, “roof=garden”, and proceeds to populate his hill with accoutrements that might be found in an allotment garden: trees in oversized pentagonal pots, generic chairs and tables, even a “garden shed” serving as an external annex. The ambiguity and complexity of spatial relations that gives Fujimoto’s architecture its vivid feeling of “artificial naturalness” gives way here to a different sensibility. The rhetoric may be similar to that employed at the Serpentine – “a landscape of a semi-natural and a semi-artificial mountain” – but the formal expression of these concepts is here more figurative, literal-minded, and fun. A well-known anecdote about Fujimoto tells of a photograph of Albert Einstein pinned up as a kind of patron saint of his studio. House K gives a glimpse of the lesser-known side of this inspiration: rather than the priestly mathematician elegantly unravelling nature’s complex order, the relevant image here is that of the surrealist jester, gleefully poking his tongue out at the dull conformity of conventional thinking.
|
Image Iwan Baan
Words Julian Worrall |
|
|
||


















