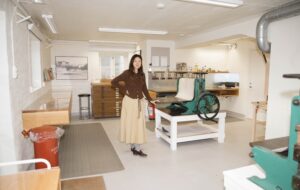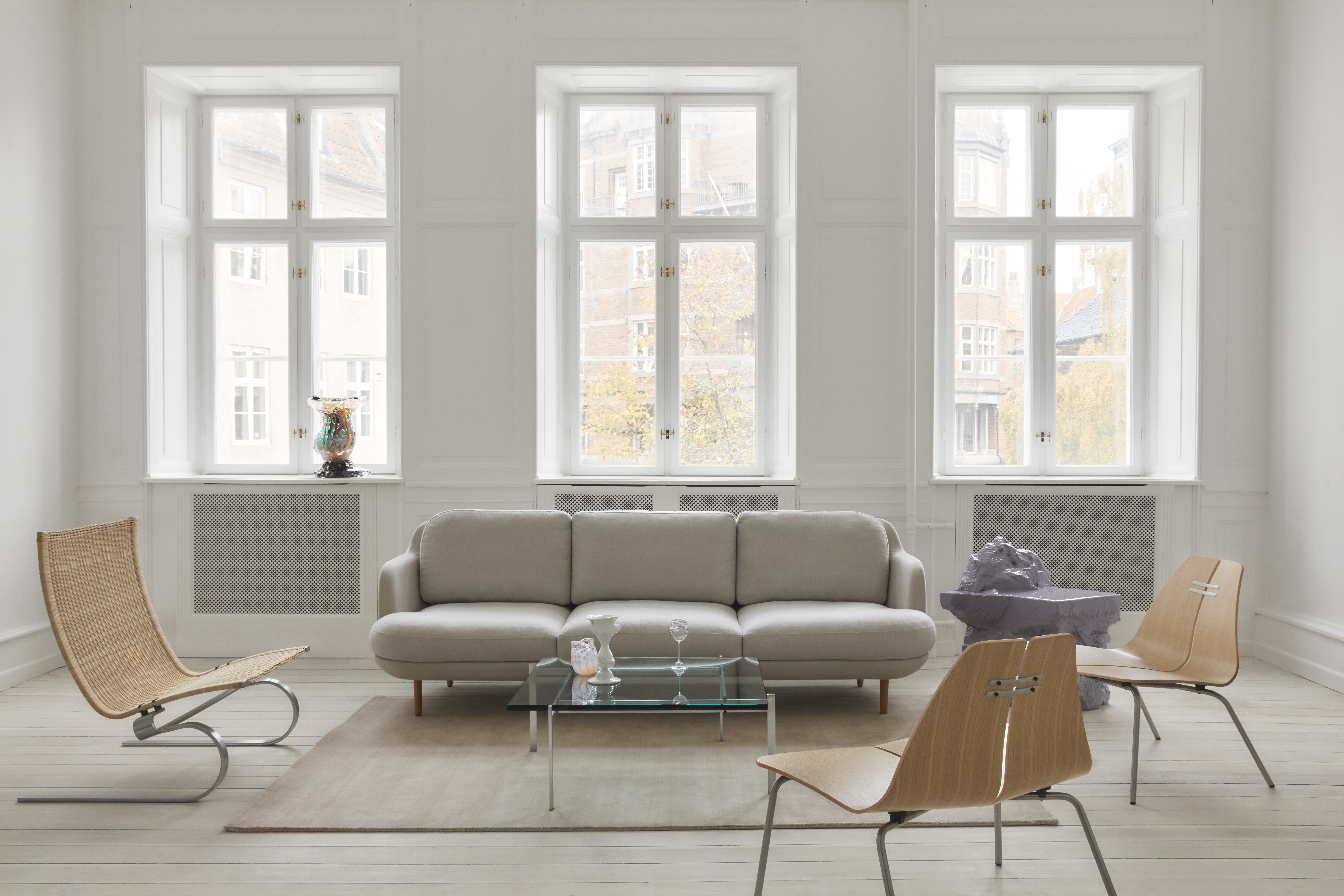In northern Denmark, a new educational building blends vernacular architecture with contemporary design to help explore agricultural heritage
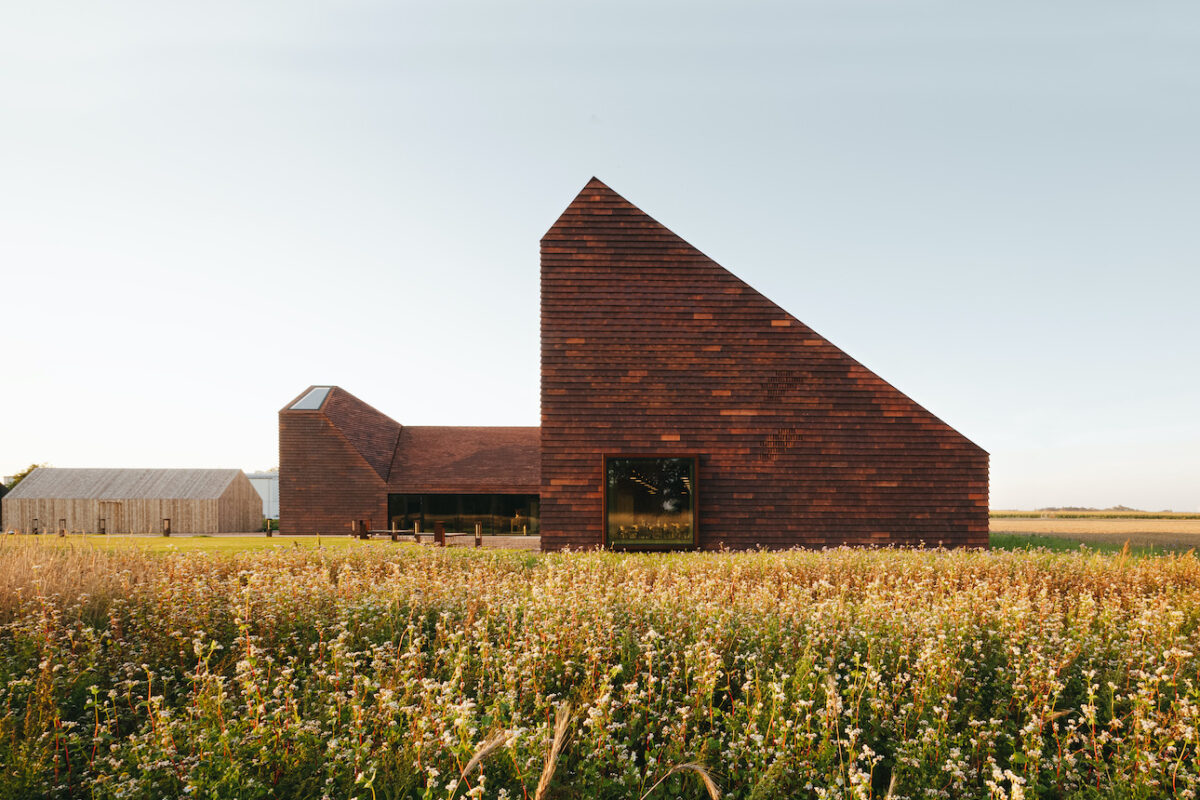
Words by Harriet Thorpe
In the north Jutland region of Denmark, Reiulf Ramstad Arkitekter (RRA) has designed a new educational building inspired by local agricultural architecture. The Kornets Hus, or House of Grain, joins the site of an existing farm and bakery, as a place to learn about farming culture and the importance of grain to Jutland and civilisation more generally.
The building, with its dominant red brick-clad facade, corner shape and pleasing peaks, cuts a striking, almost radical form in the flat landscape of wheat fields. Its materials, however – burnt brick and timber – are very traditionally Danish, and its form borrows from historic clay baker’s kilns.
Known for its contextual Nordic approach, RRA took inspiration from some of Denmark’s oldest settlements in the nearby town of Hjørring. Agriculture was the main industry of Jutland until the 19th century, and therefore defines much of the region’s architectural heritage.
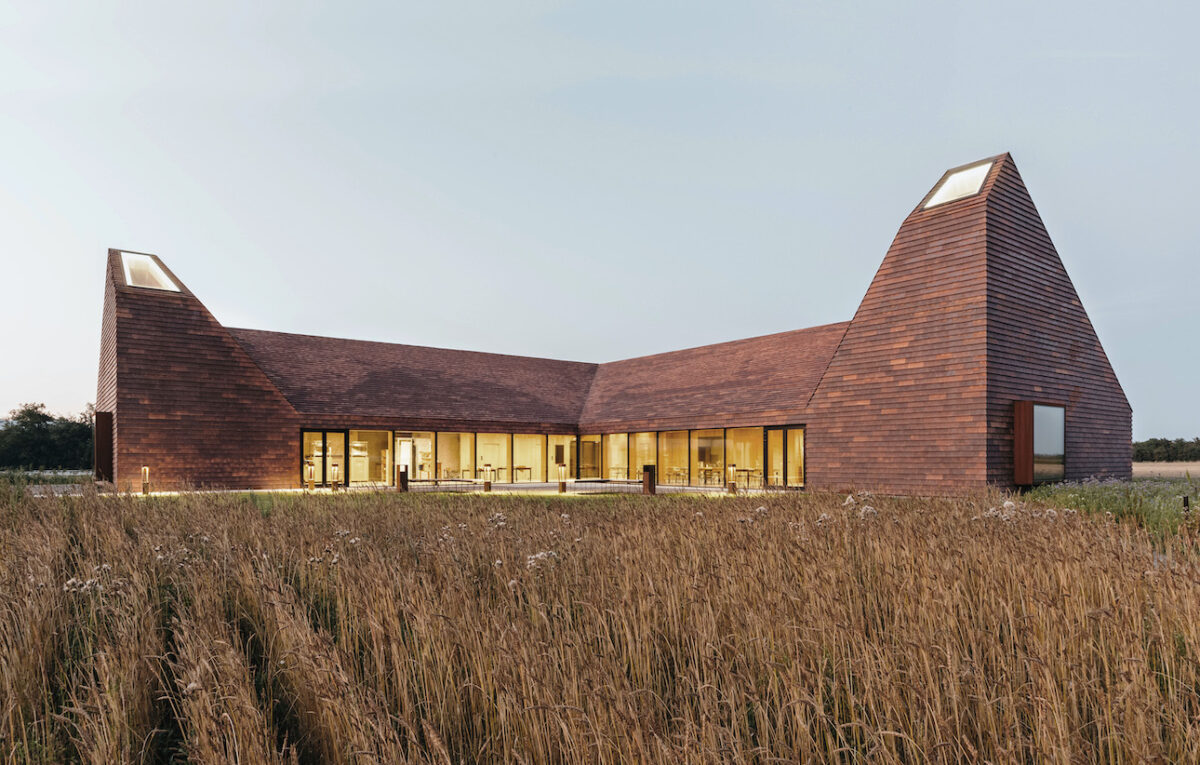
While rooted in the past, the design is modern in its engineering. With limited vertical walls, the building is mainly roof and glazing. To achieve the open, columnless interior space ideal for activity-led learning, the timber load-bearing structure folds down through the tent-like roof. Meanwhile, the construction of the two kiln-shaped peaks relied on precise angular alignment of non-standard elements – the most challenging part of the whole design for the architects.
These voluminous light-wells are topped by skylights that bring a geometric cascade of light into the building. Oak panels, from sustainable Scandinavian timber manufacturer Moelven, line the interior walls – for which RRA designed a custom acoustical pattern to create the impressive of falling grain, gradually dissolving as it reaches the ground.
The oak panelling joins the exposed timber structure to forge a warm interior setting, oriented around a large bread oven for teaching baking courses. Instead of interior walls, the teaching and exhibition areas are defined by natural lighting and varying volumes of space.
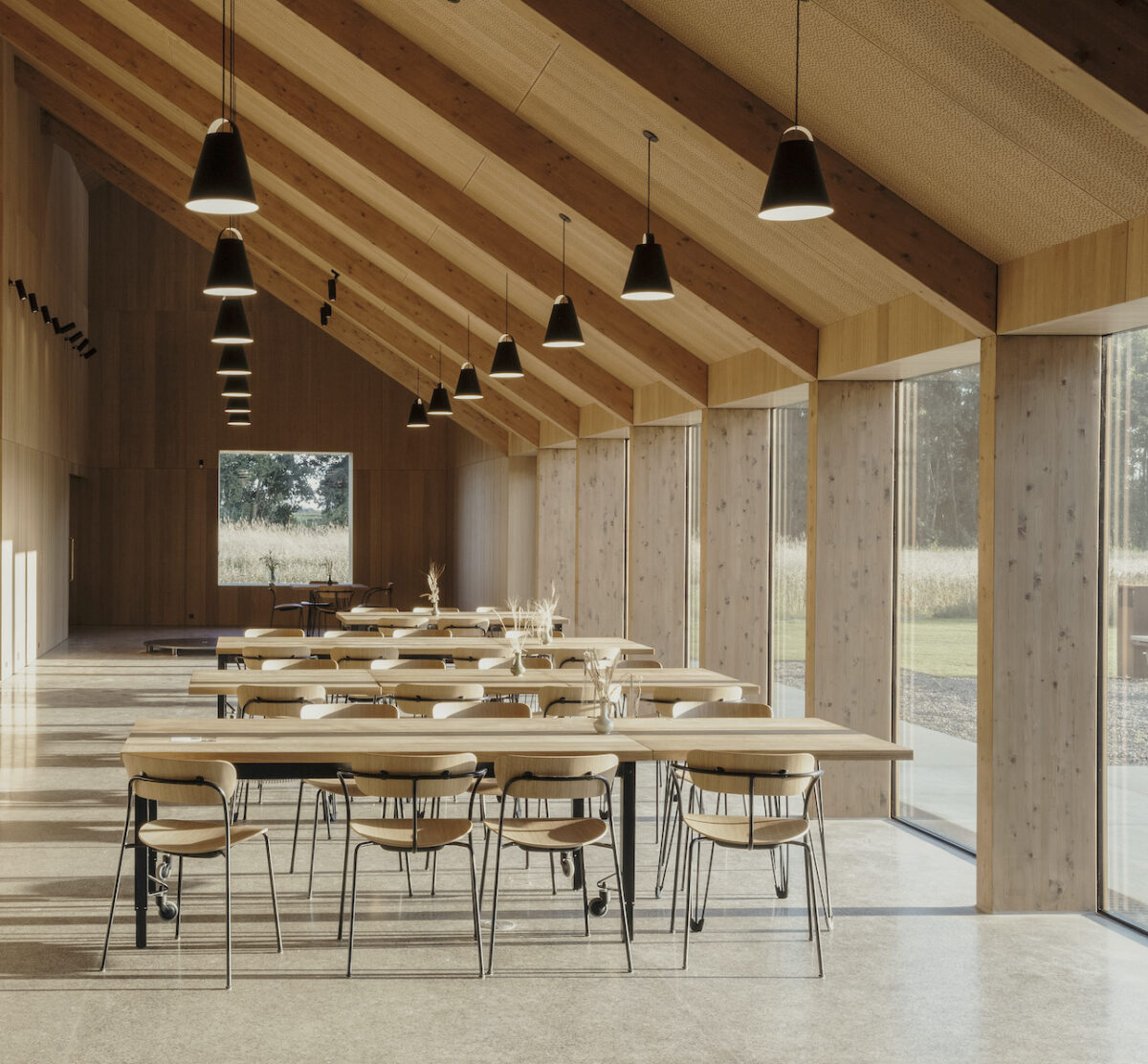
Outside, a terrace with a seating area – sheltered by the inner corner angle of the building – provides additional space for gathering and eating.
The beauty of the landscape is carefully framed by openings in the architecture. A wall of horizontal glazing stretches down the length of the cafe dining space, accentuating the flatness of the fields. On the other side of the building, extruded Corten window frames cut out rectangular views in the opposite direction.
Photography courtesy of Reiulf Ramstad Arkitekter








