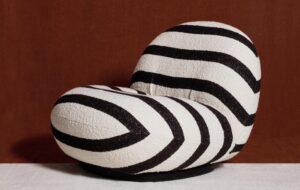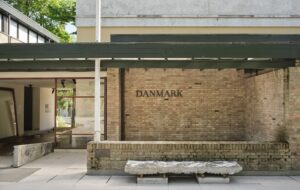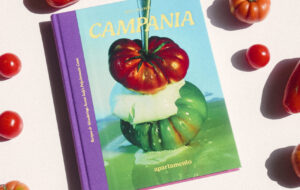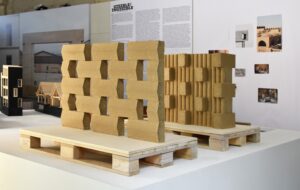In the new building in Barking, designed by Apparata, creative tenants pay part of their rent with time gifted to the community

Words by Francesca Perry
London-based architecture firm Apparata has completed A House for Artists, a distinctive, purpose-built block of homes for creatives in Barking, east London. Commissioned by Create London and funded by the London Borough of Barking and Dagenham and Mayor of London, the project aims to be a model of affordable housing linked to community engagement, as the tenants pay 35% of their rent in time offered to the local community, while the rest is paid with money.
A House for Artists provides 12 compact yet flexible apartments, complemented by studio workspaces, a ground-floor community space and a shared working yard. Apartments on the first floor of the five-storey building have been designed so that the living spaces can be interconnected via double doors, for the possibility of a group of artists or families who wish to embrace a co-living model.

Apparata designed the block without any internal corridors, meaning flats are accessed via sheltered outdoor walkways. The most impressive thing about the apartments, which are otherwise fairly stripped back (deliberate for flexibility, but a little uninspiring), is the extra-large, fully openable windows, which when flung open blur the boundaries between inside and out, in a way that is rarely seen in London, and will no doubt support the spirit of sociability that Create and Apparata have tried to bake into the project.
At first glance, the building is a concrete monolithic block. Although aesthetically reflecting its context – adjacent to AHMM and Maccreanor Lavington Architects’ William Street Quarter (2015) in pale stone – it is jarring to see something so overwhelmingly concrete in this era of climate crisis. However, it has been made clear that the building has over 20% less embodied carbon than the RIBA 2030 climate challenge target and GLA aspirational target. It is constructed using a single skin of 50% GGBS concrete, in which half the cement is substituted with a by-product of the steel industry.

Exposed ceilings provide thermal mass to reduce overheating, while covered walkways reduce solar gain at the hottest time of day. Dual aspect openings allow natural cross ventilation, and hot water is provided through a communal air source heat pump.
Although its stark materiality and monolithic nature almost make the project appear like a municipal car park, Apparata has integrated playful, almost pomo-esque, geometrical elements on the exterior that create intrigue and joy. The open-plan ground floor, meanwhile, is almost fully glazed, visually welcoming in the public to this space which will be used to host community activities, workshops and events in collaboration with the resident artists.

Though the building does currently have a bit of brutality about it – the raw concrete, the empty and industrial-feeling spaces – it will be interesting to see it when the artists move in, when the ground floor becomes activated by creativity, and both art and people bring the structure to life.
Photography by Ståle Eriksen
Get a curated collection of design and architecture news in your inbox by signing up to our ICON Weekly newsletter

















