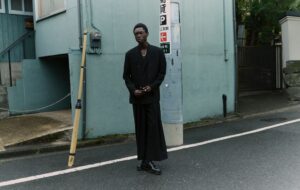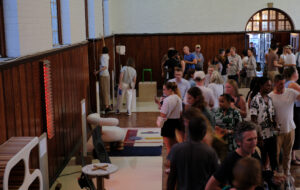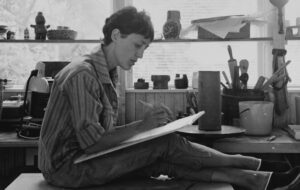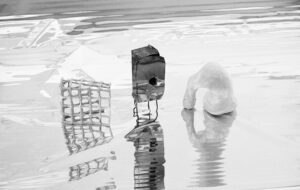|
|
||
|
House for a Musician isn’t a house but a studio, designed by Valerio Olgiati for Swiss singer-songwriter Linard Bardill in the small rural town of Scharans, south-west Switzerland. The barn-shaped studio, which has a facade and interior covered in floral ornamention, faced some unusual local planning constraints. “In Switzerland the more you go into the countryside, the harder it is to do something different,” says Olgiati. “We got permission to build the atelier on the condition that we followed exactly the silhouette of the barn.” This meant the construction site ended up covering a large, 220sq m area and needed a budget 40 per cent bigger than expected. “It was a paradoxical situation, where we had finally gotten permission but didn’t have enough money,” says the Swiss architect. The problem was solved by the introduction of a large internal courtyard measuring three times the area of the studio. “I think the courtyard gives a very classical feel to the interior, because it is so monumental,” says Olgiati. A garage and storage space are tucked below the workshop, but original plans to include living space had to be dropped. The building is made entirely from red-brown concrete, a colour created by pouring in black and red pigments while the concrete is mixed. Olgiati chose the floral decoration to express the rural village location. “In a way it’s a really wild house,” he says. The architect was given free rein with the design and believes he managed to make a building that fits well with the owner’s character. “I very much like the contrast it creates between the exterior and interior, where rural and classical architecture meet,” says Olgiati. “I like finding this duality of things – I think it gives poetry to the building.”
|
Words Ana Vukadin |
|
|
||


















