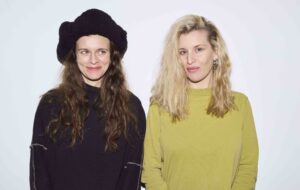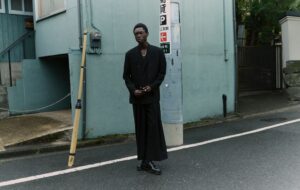From a trio of Scandinavian classmates to a studio of eight, on the advent of its 10th birthday, we shine a light on Hesselbrand’s existing and upcoming work, ranging from residential and hospitality projects to arts and culture
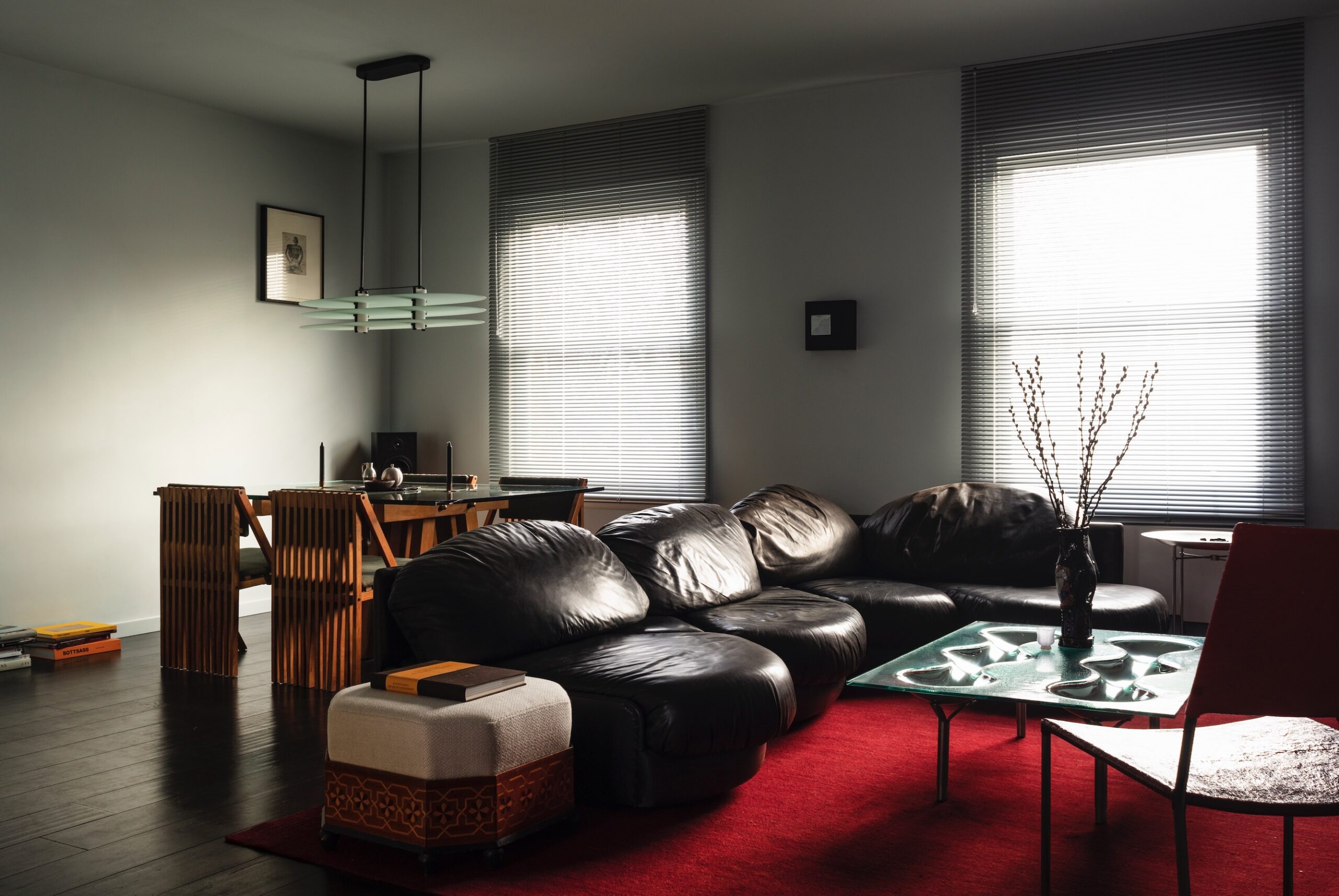 Photography by Oskar Proctor featuring Highbury House
Photography by Oskar Proctor featuring Highbury House
Words by Harriet Thorpe
How do you design buildings to be good neighbours? An interior that makes you feel both together and apart? Or a bedroom that helps you understand how to live better? These are the kind of scenarios that London and Oslo-based architecture studio Hesselbrand is thinking about – and trying to build a new universal design language around.
‘We try to avoid talking too much about functions and rather focus on atmospheres or modes of being in space,’ says Jesper Henriksson, architect and co-director of Hesselbrand. It’s an approach that aims to solve the many “social paradoxes” of our multidimensional and ever-evolving lives that place high demands on the spaces we inhabit.
Hesselbrand was founded in 2014 by Architectural Association classmates Henriksson, Martin Brandsdal and Magnus Casselbrant who combine experience at BIG, Herzog & de Meuron and Kengo Kuma Associates. They dove into designing and building after graduation, finding a fluid way of collaborating and were joined by fourth partner Mira Wolden in 2017.
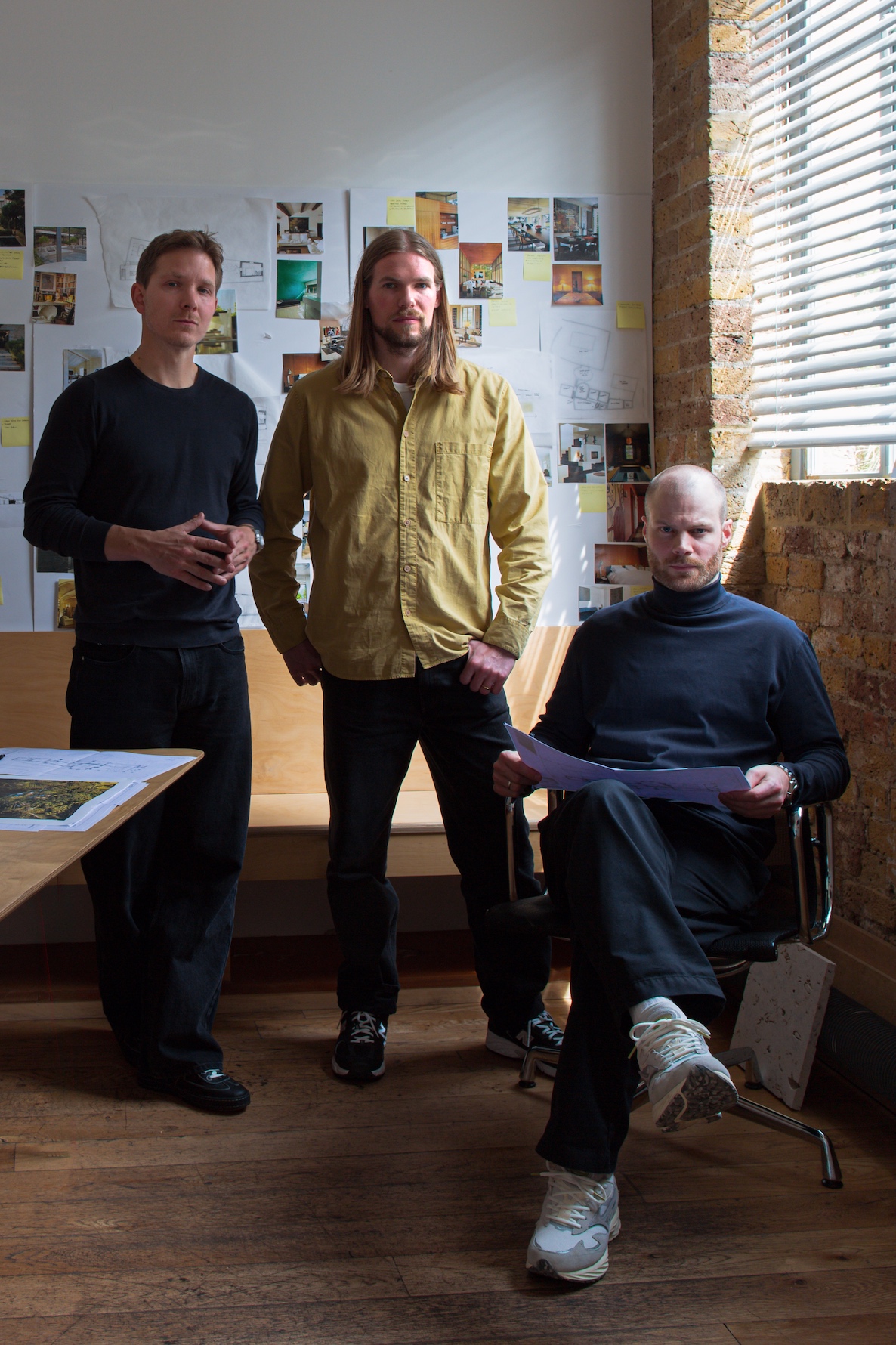 Photography courtesy of Hesselbrand featuring Jesper Henriksson, Magnus Casselbrant and Martin Brandsdal
Photography courtesy of Hesselbrand featuring Jesper Henriksson, Magnus Casselbrant and Martin Brandsdal
To keep challenging their ideas they maintain a close relationship with academia – currently Henriksson is a Design Tutor at the London School of Architecture, Brandsdal is an Assistant Professor at The Oslo School of Architecture and Design, and all three founders lecture internationally.
Over the past 10 years, they’ve traversed scales, anticipating all types of relationships to space; forging neighbourly bonds for a Swedish ski resort masterplan, carrying progressive ideas the British Pavilion installation at Venice Architecture Biennale 2016. Smoothly moving from the renovation of the creative Tuscan hotel Villa Lena, to constructing an off-grid prefabricated house in remote Norway, to transforming richly compact interiors for restaurants and retail spaces in London.
In each diverse context Hesselbrand’s social spatial language manifests in things like meaningful voids, soft boundaries and open-ended plans, all built with durable, long-lasting materials able to ‘absorb change with beauty and grace’. They believe making room for unexpected interactions and useful overlaps encourages personal agency and experimentation in space, an experience which not only enables better living but helps to develop and democratise a “language” of space.
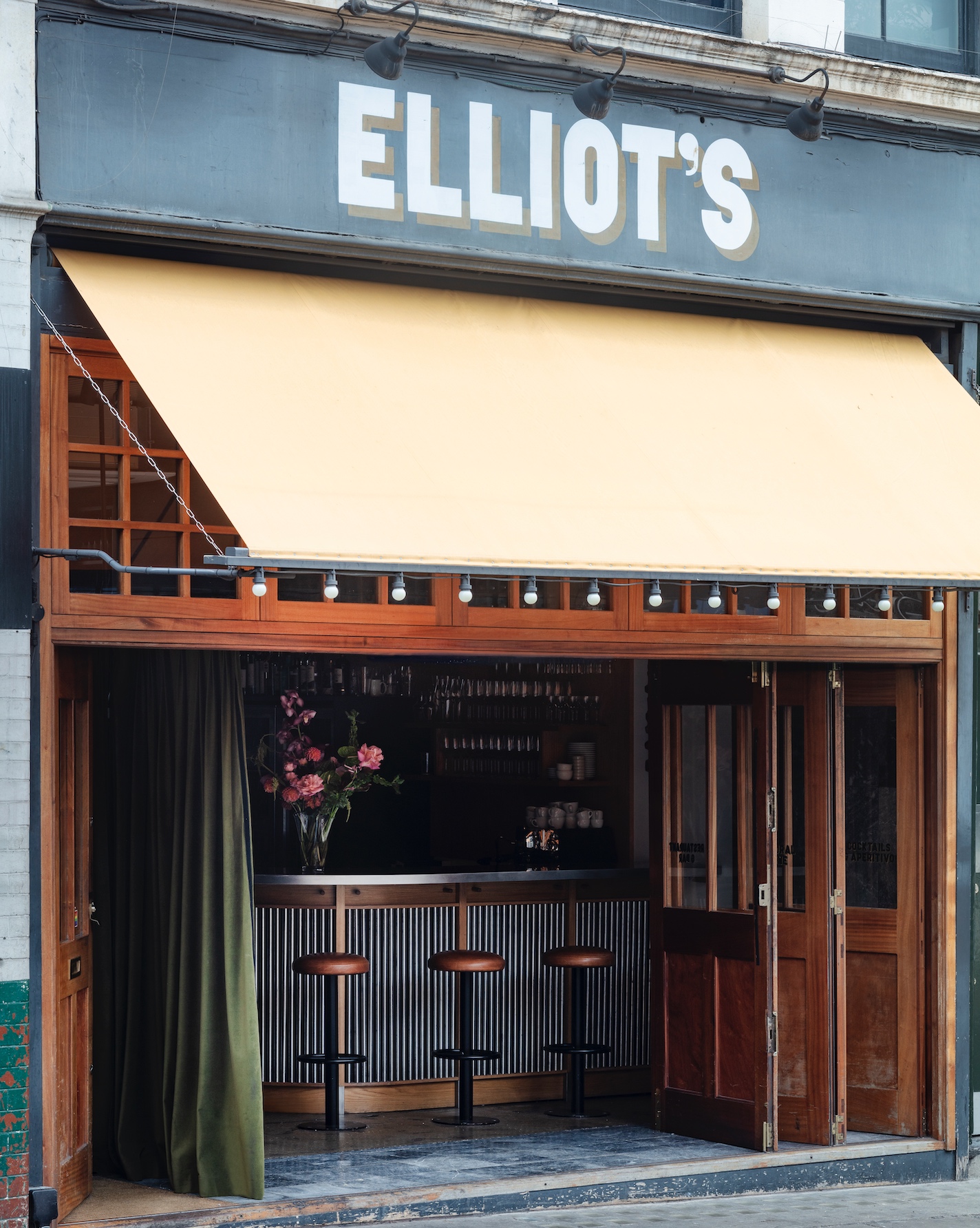 Photography courtesy of Hesselbrand featuring Elliot’s in London
Photography courtesy of Hesselbrand featuring Elliot’s in London
For example, at one of their latest interior projects for family-run jewellery and watch brand Kettle Kids in London’s Mayfair, a set of rooms change materials, cinematically controlling acoustics, lighting and temperature, to anticipate a sequence of interactions: the delicate yet intense pull of curiosity, the absorbing sensation of an object of desire, the building of an intimate relationship.
Via a colonnade of roach bed Portland Stone and mirrors, high precision materials of steel and glass contrast and shift towards camel-coloured curtains and carpeted doors, all culminating in a sunken conversation pit of tangerine- coloured velvet. Believe it or not, this thinking does translate to a Swedish mountainside.
At Hesselbrand’s master plan and design of 38 modern semi-detached timber holiday homes in Vemdalen, landscape, urban planning and interiors all become useful voids, with wide windows, careful orientations and open plans connecting symbiotic relationships between environment, community and privacy. ‘We wanted to design buildings that are really good neighbours. We created “rooms” between the houses, which could be used as building blocks.’ The result is ‘more alpine village than suburban cul-de-sac typical of ski resorts today.’
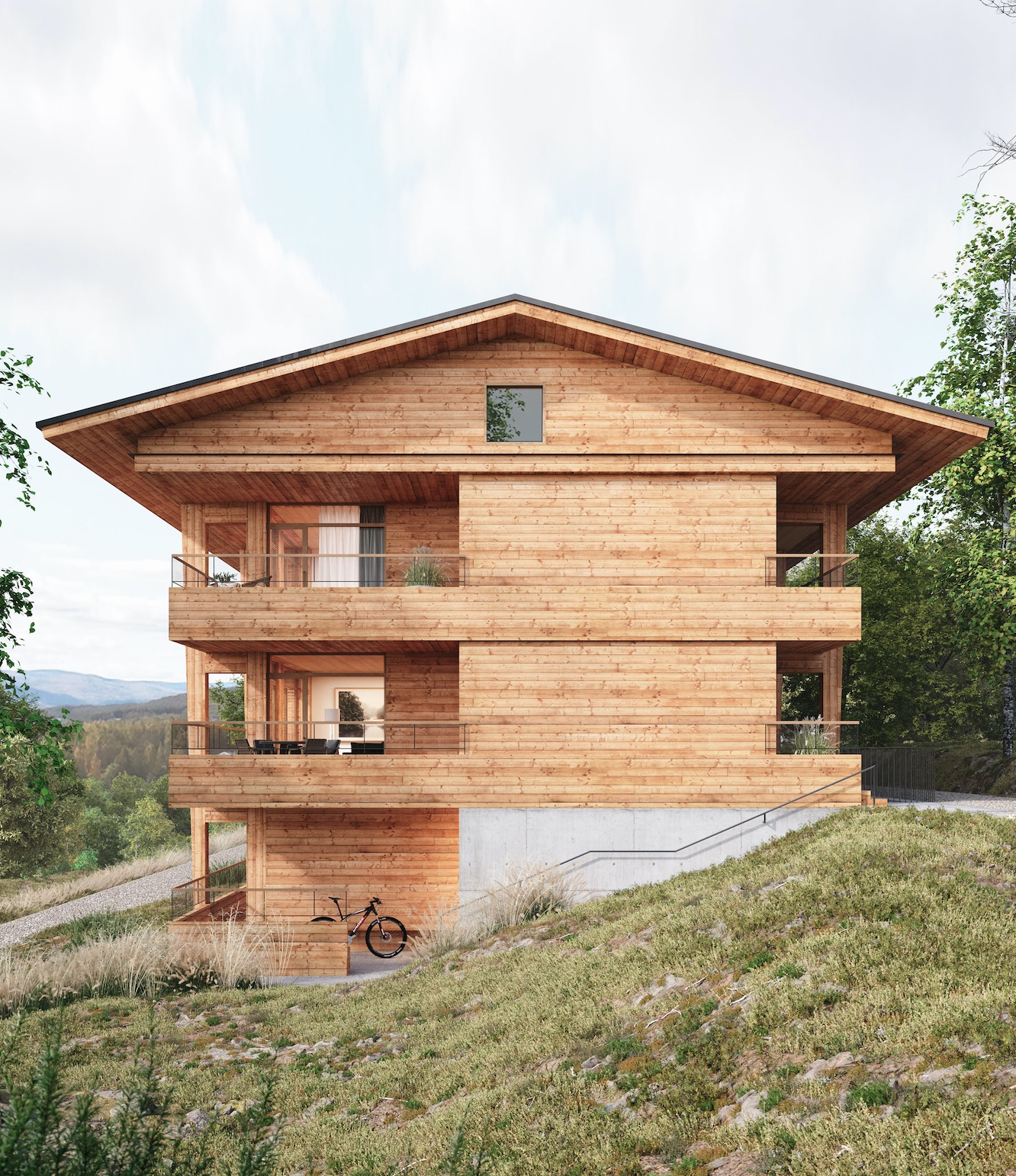 Photography courtesy of Hesselbrand featuring the studio’s Hemavan project in Sweden
Photography courtesy of Hesselbrand featuring the studio’s Hemavan project in Sweden
The studio is currently working on a larger ski resort masterplan further north in Hemavan and curious to scale up even further to explore how to translate the social vibrancy of places they love – such as Columbia Road in London where their office is based – into more liveable, yet just as flexible and adaptable suburban communities conducive to all ways of life.
Aligned with these ambitions, their first public commission, a competition win for a dynamic circular ambulance helipad above a biodiverse public space for Bergen’s Haukeland University Hospital, is on the horizon. In the face of increasingly complex and overlapping scenarios, Hesselbrand always returns to their search for a timeless understanding of how people use space.
‘We want to design contemporary architecture that’s rooted in classical ideas. If you look at the history of architecture and not just Western history, you can see how certain qualities return across cultures. We want to have a deep understanding of what has been done and use that to respond to contemporary issues.’
Get a curated collection of design and architecture news in your inbox by signing up to our ICON Weekly newsletter


