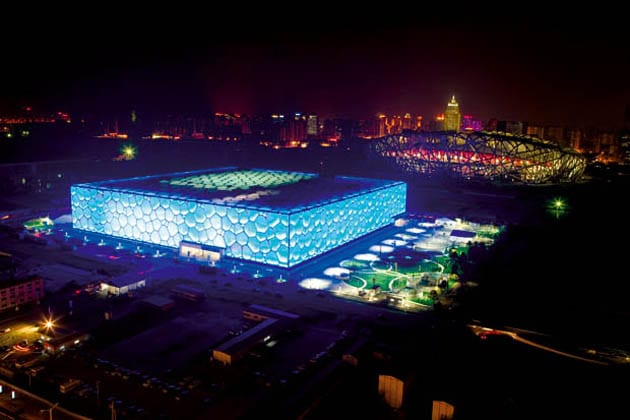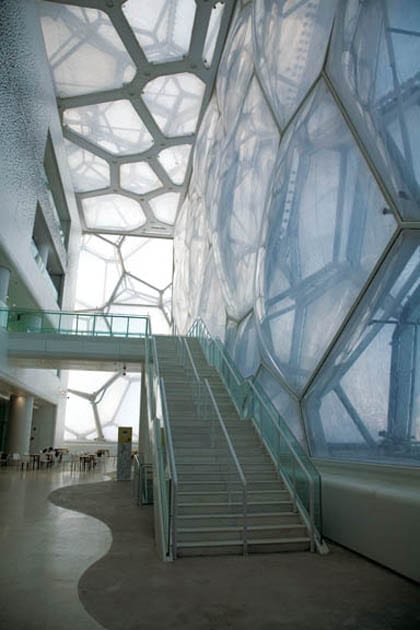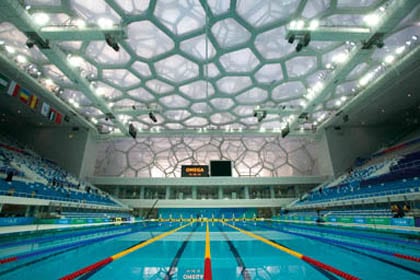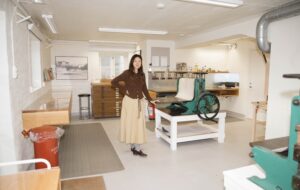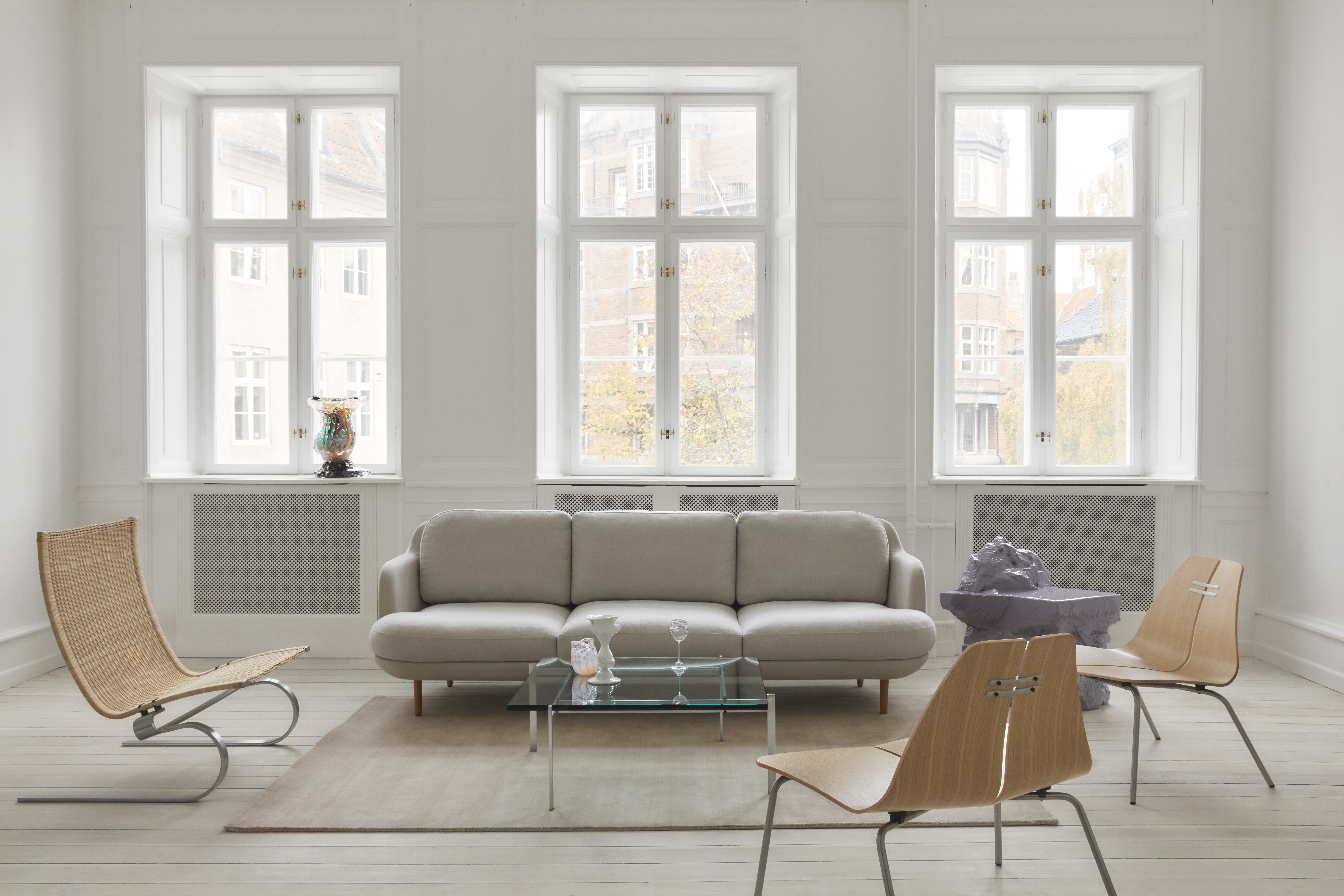|
|
||
|
Five months to go and the first major building has already opened for this summer’s Beijing Olympic Games. The National Aquatic Centre, a vast 100,000sq m box whose facade is a composition of thousands of plastic bubbles, stands just minutes from Herzog & de Meuron’s Olympic Stadium. The Water Cube was designed by Australian architects PWC with engineers Arup. The facade’s 22,000 ETFE cushions of varying shapes and sizes will filter daylight into three Olympic swimming pools and glow luminous blue at night. But it’s not just a pretty building or major feat of engineering. The Water Cube also has a dose of yin and yang on its side – when the team produced the concept of a blue square to be placed next to the round red “nest” of the stadium next door, there seemed to be a happy logic. “The square and circle represent heaven and earth in Chinese mythology, and blue and red are male and female,” says Arup engineer Tristram Carfrae. “It’s important for things to be balanced, so our idea went down very well.”
The facade’s air-filled cushions were inspired by studies into the structure of soap bubbles. Engineers were intrigued by the infinite variety of possible shapes, which inspired the form of the steel membrane. “There was a lot of theoretical research that went into it, but ultimately we just loved the idea that it was a pool of water surrounded by bubbles,” says Carfrae. ETFE plastic bubbles were first used in this way in Nicholas Grimshaw’s Eden Project greenhouses in 1999 – and in the 80º heat of Beijing there has been speculation that it may feel quite tropical inside the Water Cube. Unlike the Eden Project, though, the structure has two layers and pipes running through the cavity between the cushions that will ventilate the swimming pools. The plastic is also fritted (ceramic-coated) to reduce solar glare.
|
Image Ben McMillan
Words Beatrice Galilee |
|
|
||

