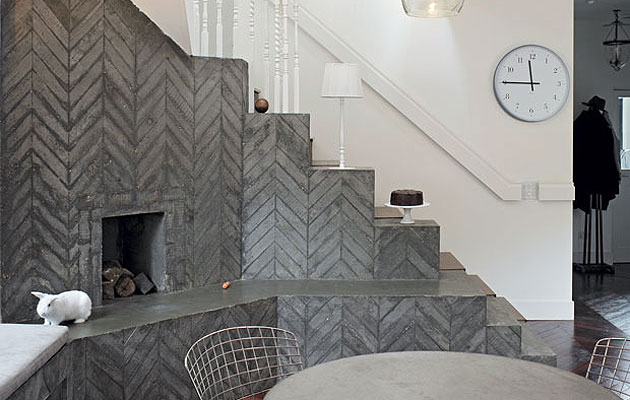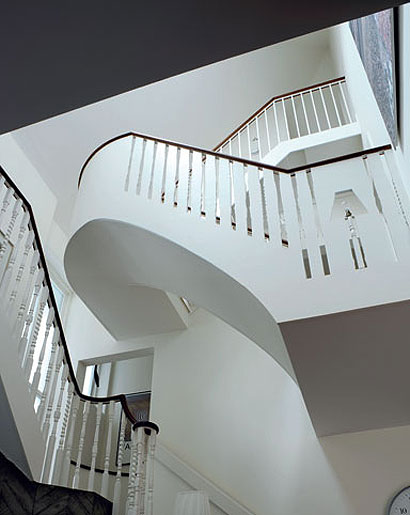|
A large concrete hearth with heated seating is a solid centrepiece (image: David Grandorge) |
||
|
Hearth House looks like a conventional suburban home in leafy Golders Green, London. But its interior has been radically remodelled by London architect Agents of Change (AOC) to make a bold, modern home focused on that most traditional centrepiece: the fireplace. AOC’s clients, a family with three teenage children, wanted to break up the gloomy, stuffy layout of the existing Edwardian semi to make a bright, open-plan family space. To achieve this, the practice made some drastic alterations. A hole was punched through the middle of the house to create a triple-height stairwell that lets light into the north-facing rooms. At the base of this lightwell are the connected living area, dining area and kitchen. Holding these linked but separate spaces together is the big concrete hearth that gives the house its name. “It’s part staircase, part fireplace and part bench,” says Geoff Shearcroft, director of AOC. The client wanted a house that would allow her to share space with her teenage children without sacrificing their privacy. “So this kind of stair stroke bench stroke fireplace thing is quite a relaxed way of sitting downstairs in the house in a way that can be quite sociable but at the same time … you can read a book or watch television feeling quite separate.” The warmth of the fire – and the underfloor heating, which is routed through the seat – makes the enormous concrete block a friendlier presence in the home than might be expected. It’s further softened by its decorative pattern, derived from the house’s parquet floors. The fireplace is also open at the back onto a “secret” book-lined study or music room. Throughout, AOC aimed to get “that rich layered-ness that you get in an English country house,” says Shearcroft. The house is detailed to an extremely high quality, with every corner and nook showing signs of thought. All the wood used is reclaimed, and the staircase is built in a mix of styles, from a Victorian open balustrade on the lowest flight to a modern steel structure at the top. “From day one it didn’t feel like a new house, it felt like it already had a life of its own,” says Shearcroft. “That idea of making something that feels mature is something we’re really interested in.”
A triple-height stairwell lets light into the north-facing rooms (image: David Grandorge) |
Words William Wiles |
|
|
||





















