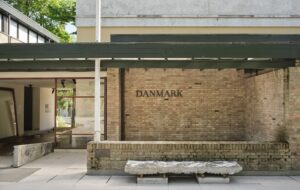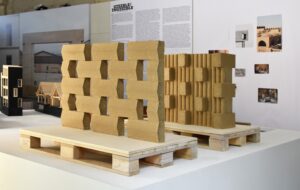Swiss practice Haller Gut Architekten has completed its latest architectural endeavour in Aeschi, a municipality in the Frutigen-Niedersimmental district in the canton of Bern in Switzerland, for a local school
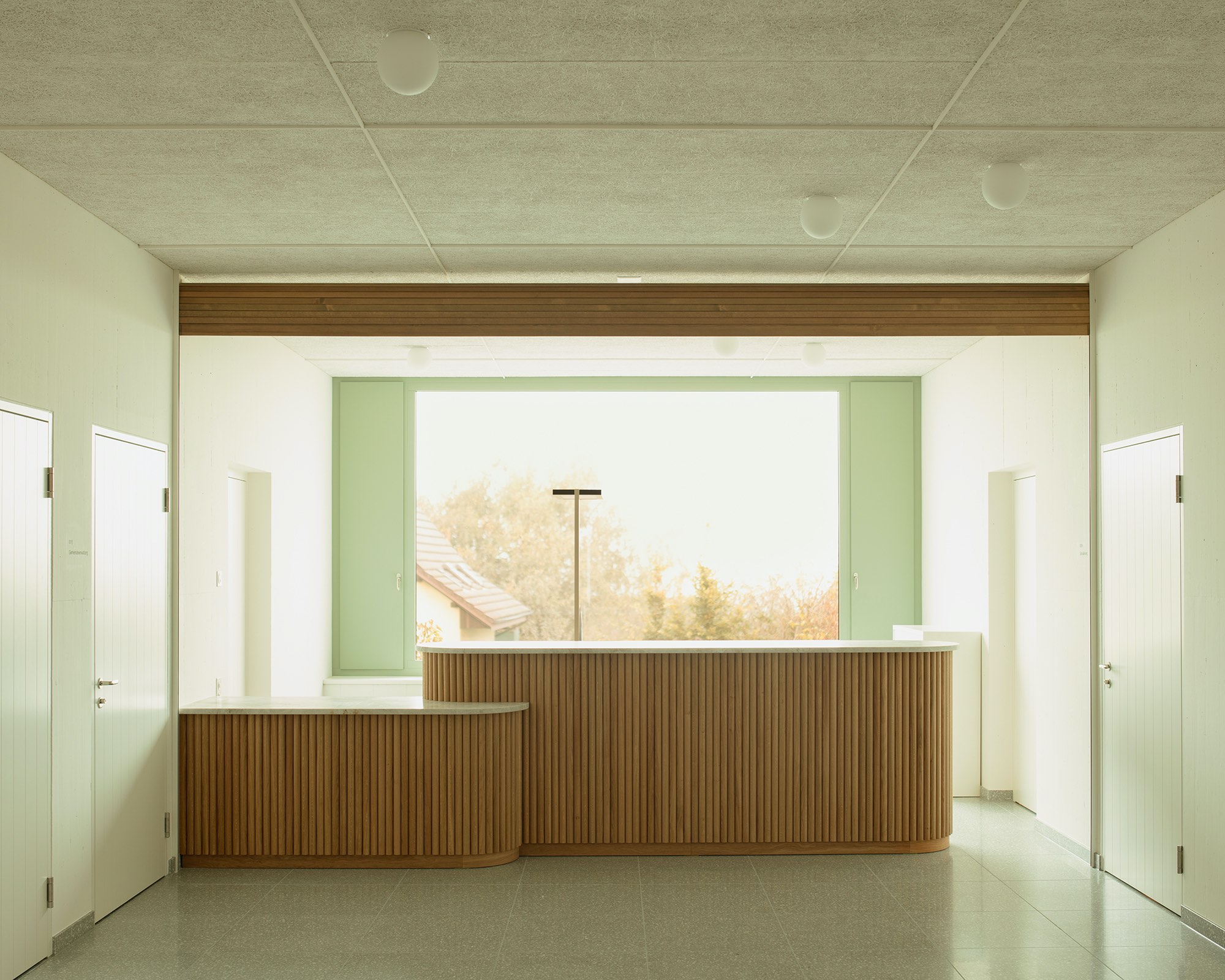 Photography courtesy of Haller Gut Architekten
Photography courtesy of Haller Gut Architekten
Seamlessly weaving together four decades of history within a school complex, Haller Gut Architekten has added several new classrooms to Aeschi School, as well as dedicated spaces to accommodate the municipal administration.
Positioned thoughtfully to connect two existing premises, a new building solves the school’s spatial needs, but also cultivates a sense of unity. Serving as a connector, the new addition helps facilitate a harmonious flow between the school facilities on the upper floor and the administrative offices on the ground floor.
Through a design that prioritises inclusivity and functionality, the architects have ensured that all three buildings are easily accessible, with the entire complex linked by a single elevator. On the ground floor, a passageway to the schoolyard and access to the administration gives the building a sense of flow.
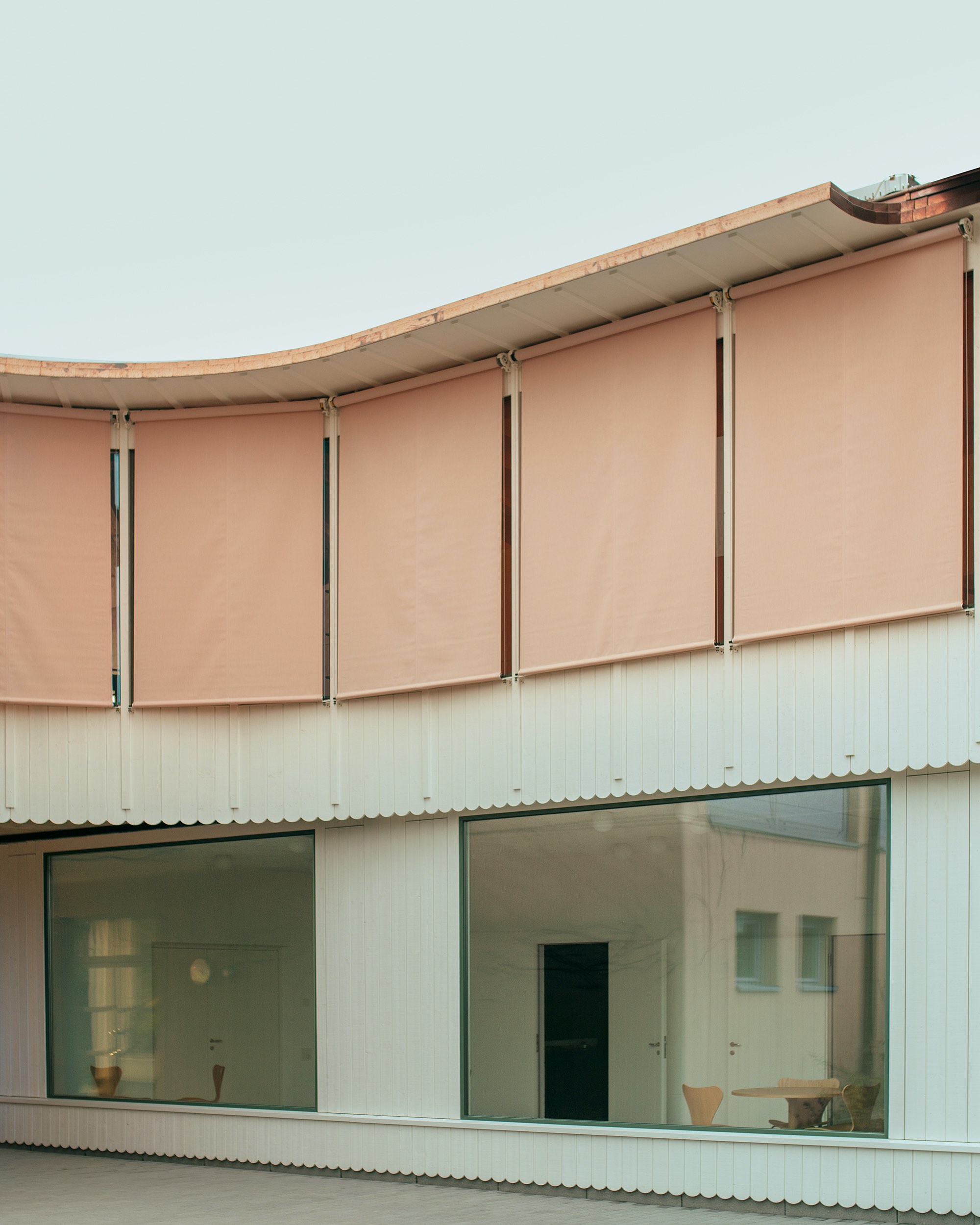 Photography courtesy of Haller Gut Architekten
Photography courtesy of Haller Gut Architekten
Outside, architectural details such as a circular façade in the access area and floor-to-ceiling doors between classrooms enhance the overall aesthetic appeal and functionality of the building. Designed to appear thin and delicate, the exterior adds a touch of elegance, giving the façade a modern and sophisticated look, which feels in keeping with the surrounding area.
Utilising a mixed construction approach with concrete slabs, exposed brickwork, and wooden elements, the interiors exude warmth and character. The integration of wooden beams and columns creates an inviting atmosphere in the classrooms, complemented by strategically placed windows that offer picturesque views and plenty of natural light.
Through thoughtful use of colour and materiality, Haller Gut Architekten has created a dynamic and visually engaging learning environment. By treating individual components with contrasting colours against a backdrop of white walls and wooden structures, the architects have added depth and personality to the school.
Addressing both the practical needs of the school complex and municipal administration, Haller Gut Architekten sets a new standard for education buildings and architectural integration. By blending past and present in a seamless and cohesive manner, this project stands as a testament to the power of collaborative design in creating dynamic and functional spaces for the future.
Get a curated collection of design and architecture news in your inbox by signing up to our ICON Weekly newsletter

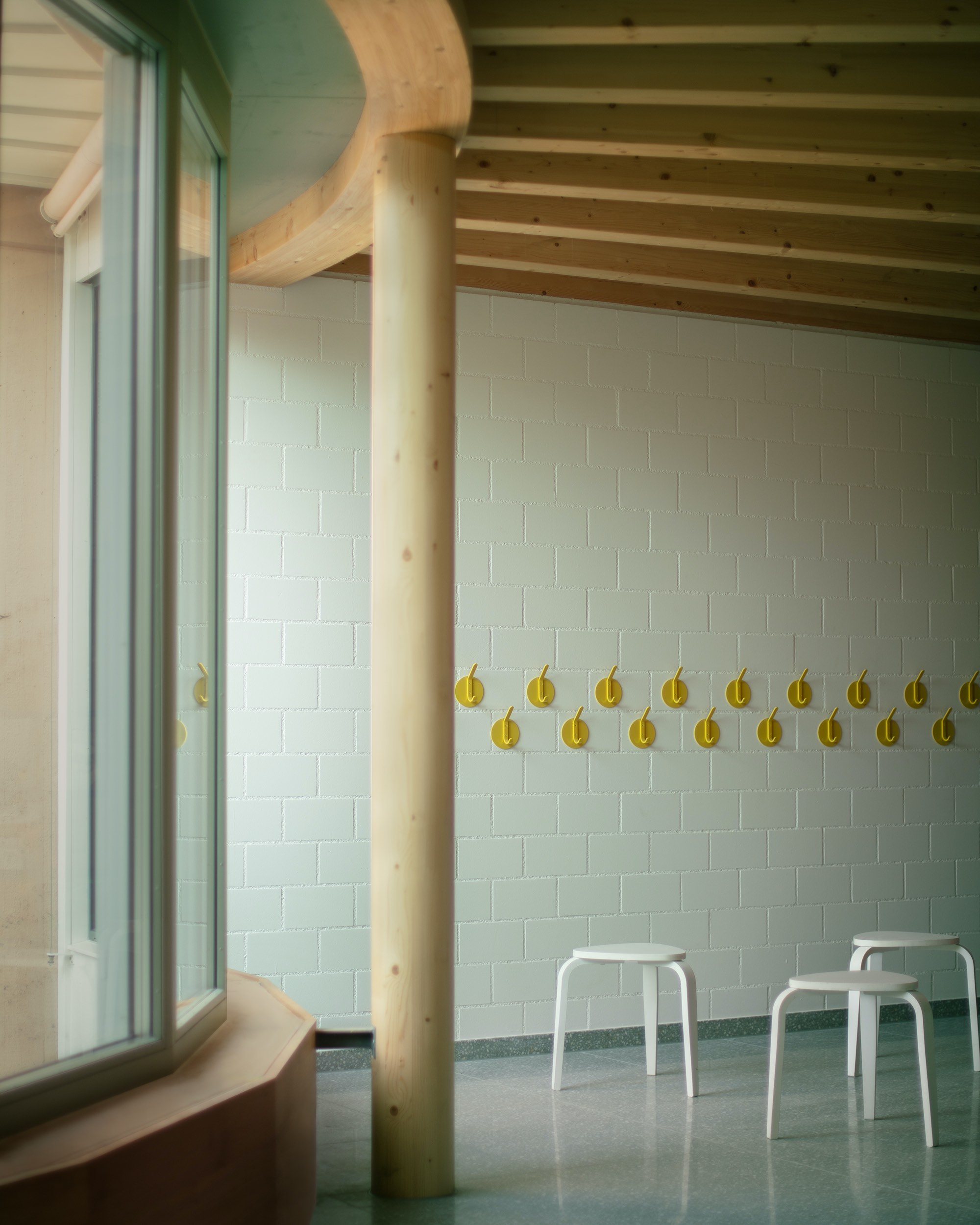 Photography courtesy of Haller Gut Architekten
Photography courtesy of Haller Gut Architekten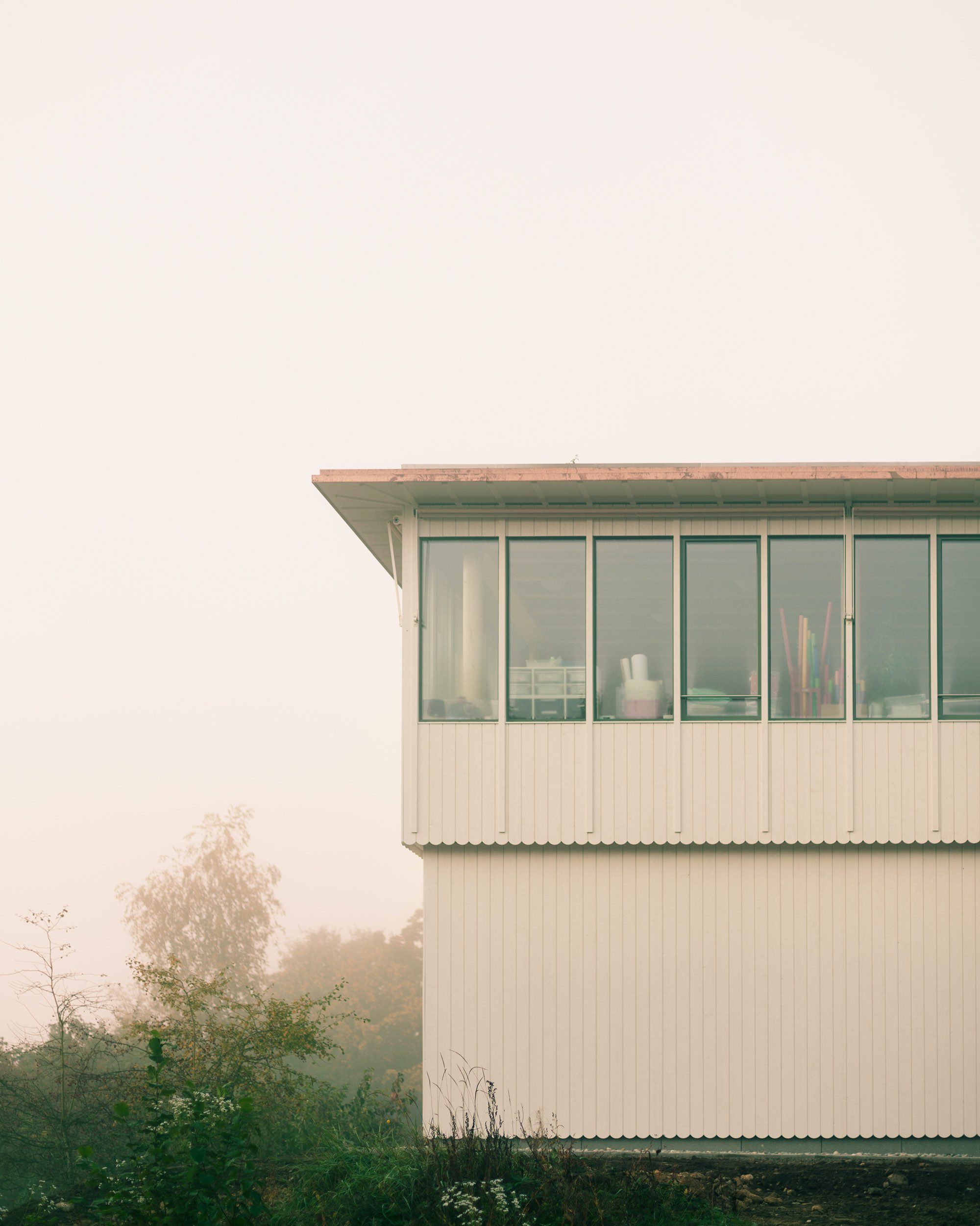 Photography courtesy of Haller Gut Architekten
Photography courtesy of Haller Gut Architekten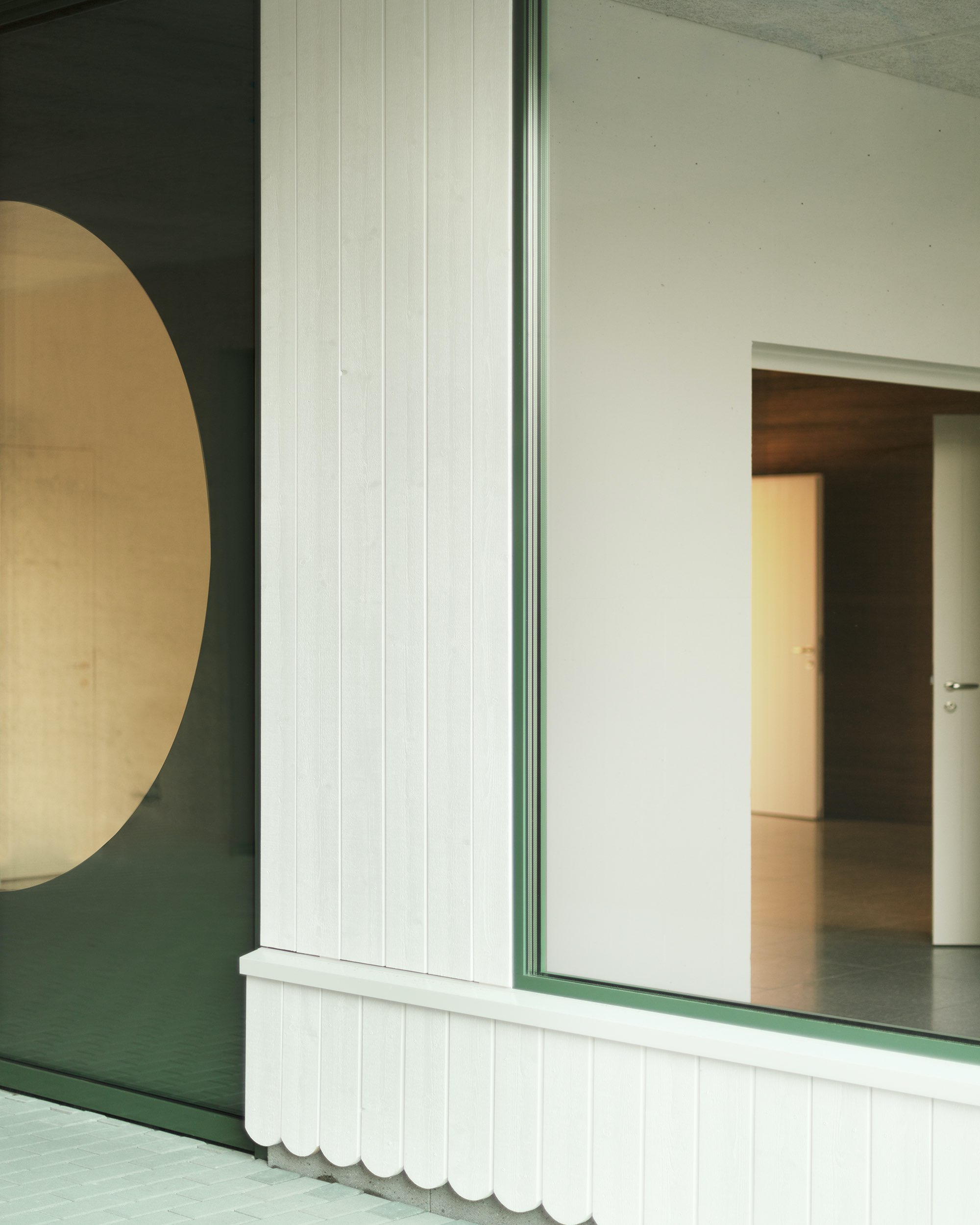 Photography courtesy of Haller Gut Architekten
Photography courtesy of Haller Gut Architekten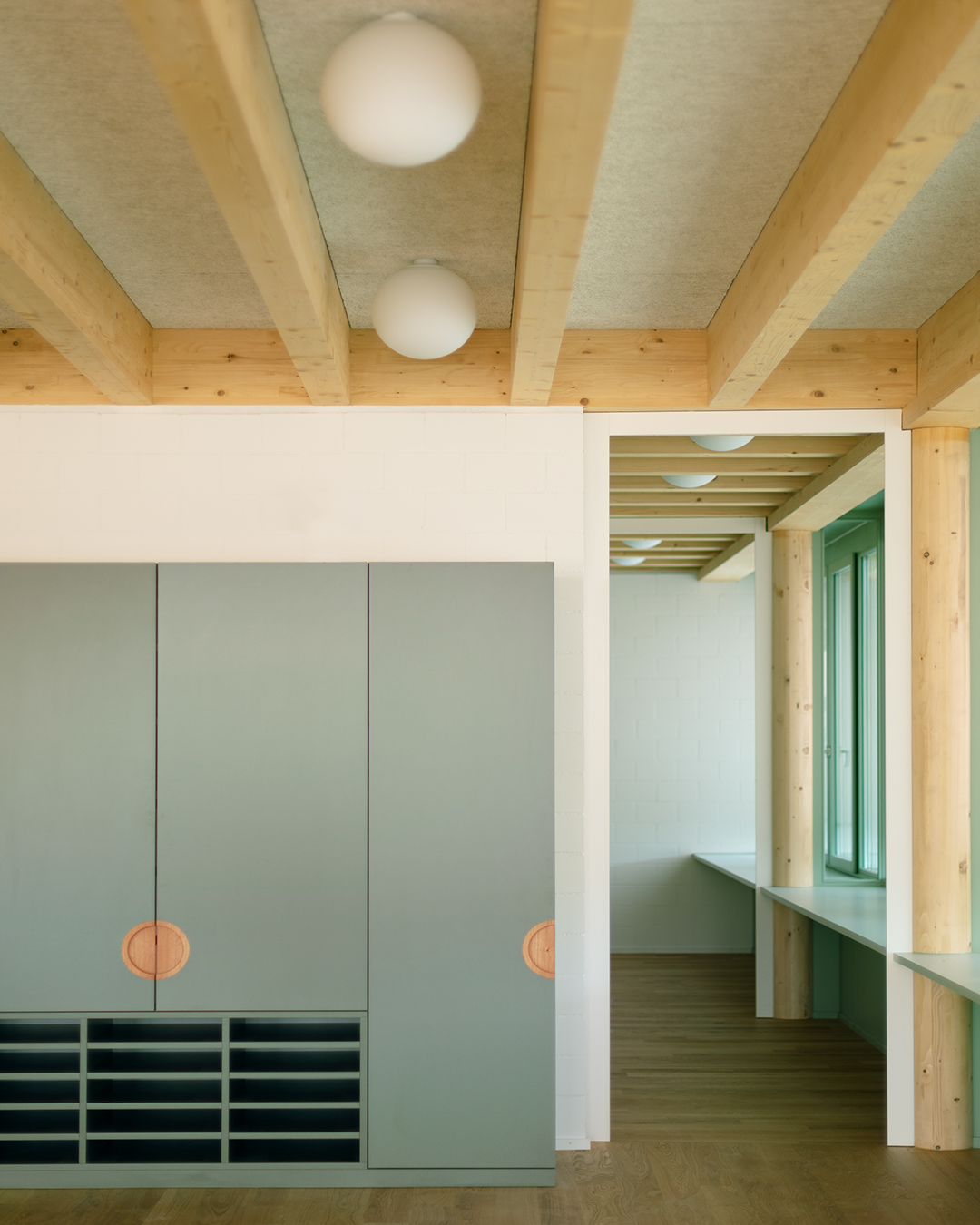 Photography courtesy of Haller Gut Architekten
Photography courtesy of Haller Gut Architekten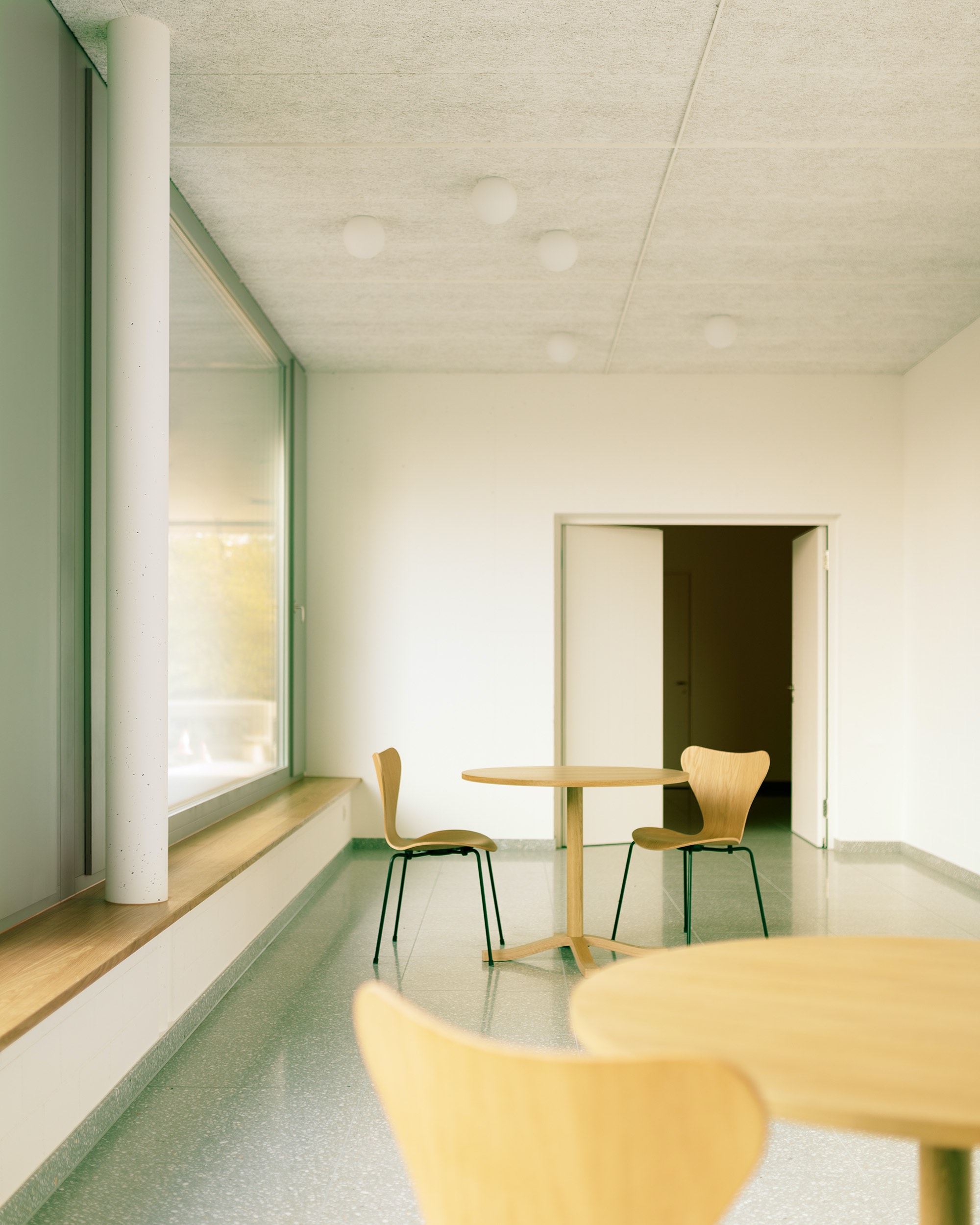 Photography courtesy of Haller Gut Architekten
Photography courtesy of Haller Gut Architekten
