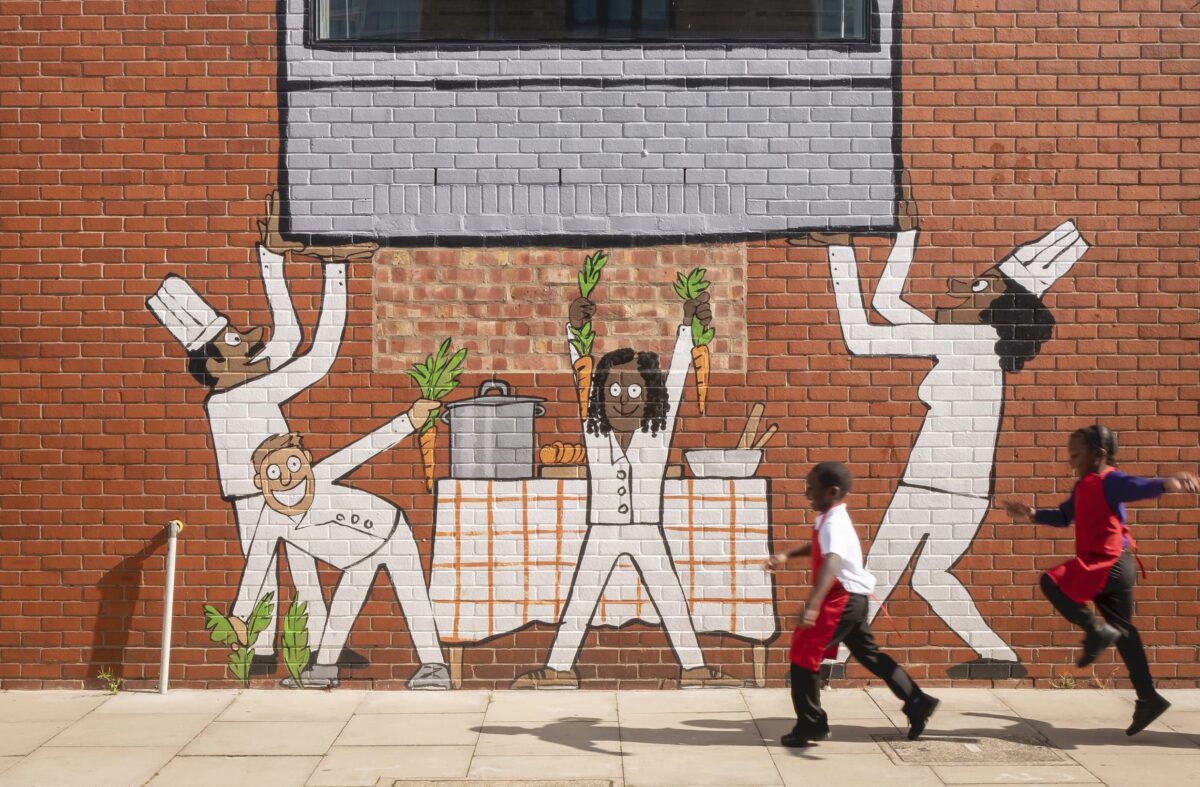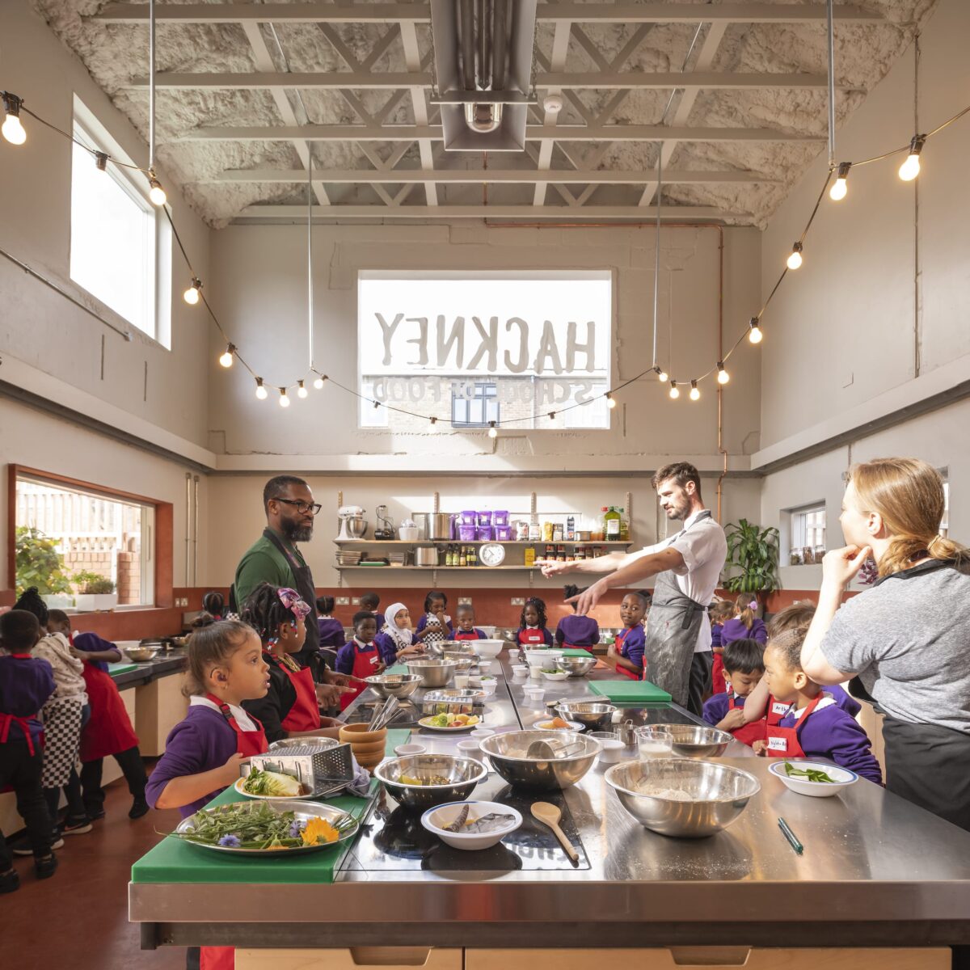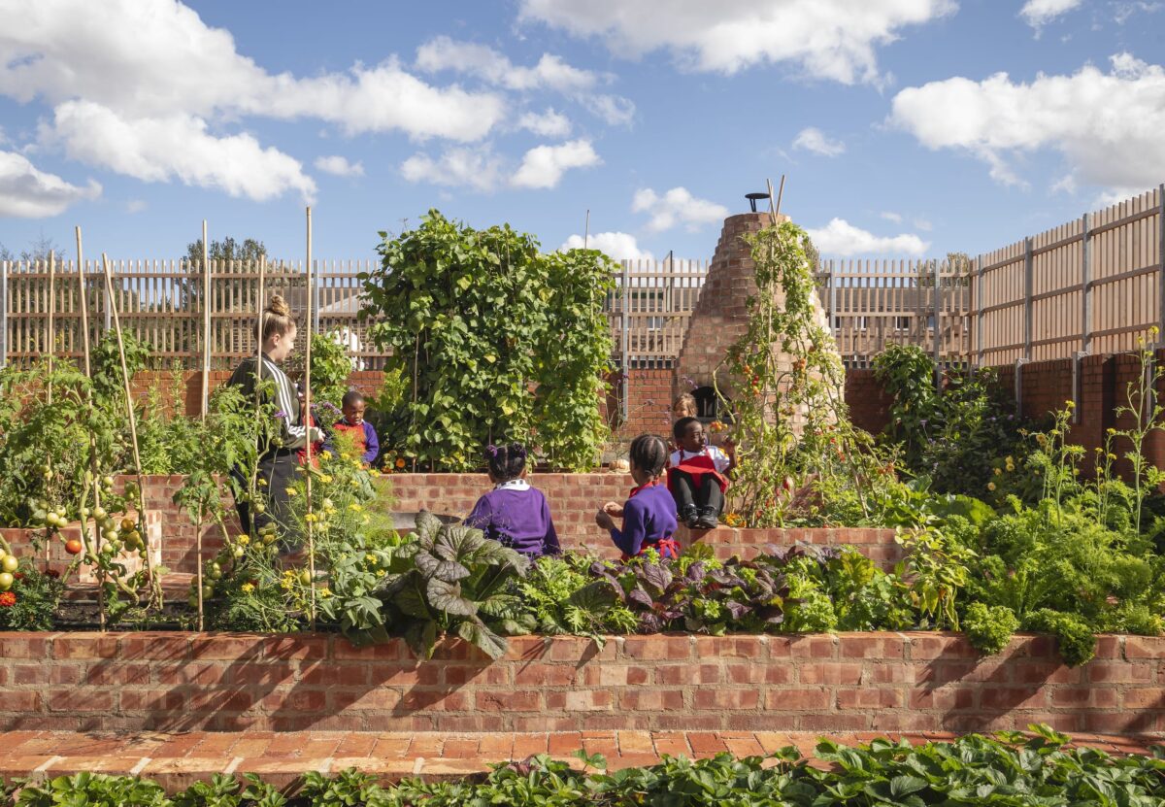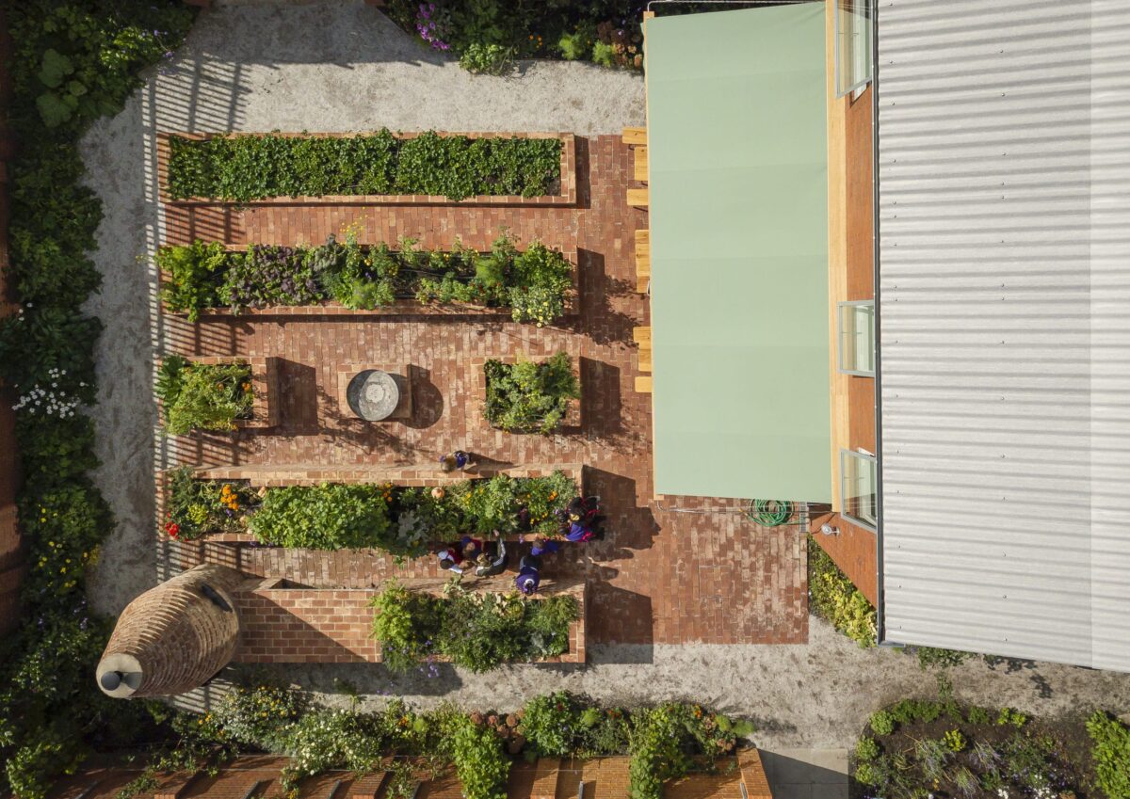Based in the grounds of a primary school, the food education hub hopes to benefit children and the wider community alike

Hackney School of Food, based at Mandeville Primary School in east London, is a new space and initiative dedicated to teaching children and adults how to grow, prepare and cook healthy food, while also providing a community space and productive gardens for local residents.
London-based architecture practice Surman Weston was appointed to help create the 298 sq m food education hub. Sited on an underused part of the primary school grounds, the scheme comprises an educational kitchen and surrounding landscaped gardens for growing food.
The kitchen is housed in a 59 sq m redundant caretaker’s cottage, which has been adapted to be more energy efficient and reduce carbon emissions. The house was stripped out and the first floor was removed, to create a bright and double-height, open plan space, enhanced by the insertion of a large picture window.
All the building elements have been left exposed – from the structural beams to the insulation and roof rafters – helping the children using the building to understand how it is put together. A red cementitious floor has been added both for practicality and for colour and warmth, which echoes the tones of the building’s red brick exterior.

‘The architects have created a surprisingly light-filled, beautifully functional and well-designed working space from the constantly evolving brief we originally gave them,’ says Louise Nichols, executive headteacher of Mandeville, Gayhurst and Kingsmead Primary Schools.
The kitchen can accommodate a class of 30 students – whether adults or children – and Surman Weston designed and developed height-adjustable cooking and washing stations to reflect this inclusivity. Professional grade ovens and other cooking facilities also allow the kitchen to cater for large events, enabling an income stream to support the charity and local community.
The project also transforms the adjacent streetscape with a mural on the building exterior by renowned French illustrator Jean Jullien. Depicting a large oven and cheery chefs and children busy cooking, the mural enlivens the previously blank elevation. Slatted timber gates are also introduced between the new kitchen garden and the street.

The kitchen garden – created with the help of landscape designer Lidia D’Agostino – is both a productive growing space and a learning and entertaining space capable of holding outdoor lessons, parties and banquets. Characterised by warm red brick landscaping to complement the former cottage, it features large planters, a sun terrace, a fire pit and wood-fired pizza oven. The planters are at a range of heights and also double up as seating for outdoor lessons and alfresco eating.
‘The gardens were mud heaped, covered in brambles, a dumping ground for old footballs and inhabited by foxes not so long ago,’ says Nichols, ‘and they have blossomed into a productive oasis.’
Activities at the Hackney School of Food will range from making pizzas in the wood-fired oven and learning basic kitchen skills to growing healthy food for cooking. The project is a joint venture between the Learning, Education, Arts and Partnership (LEAP) Federation – a network of three Hackney primary schools – and Chefs in Schools, a charity dedicated to improving the health of children through better school food and food education.

As of this autumn, Hackney School of Food can be used by all primary schools across the borough. Local people have also been welcomed as volunteers in the gardens; apparently, the school has been overwhelmed by the community response, with volunteers ranging from teenagers to octogenarians. Throughout the pandemic, volunteers have reflected on how important the gardens have become to them, providing a space to engage with nature, make a positive contribution to the community and meet neighbours.
‘This has been a truly rewarding project to work on,’ says Surman Weston director Percy Weston. ‘We know that the educational and wellness benefits of Hackney School of Food will be transformative for the community.
‘We have worked carefully to reinvent the site to create a joyful setting that fulfils the ambitions of the project. The architecture is an enabler for a great cause, and it’s been a pleasure to contribute our expertise to a project with far-reaching impact.’
Photography by Jim Stephenson


















