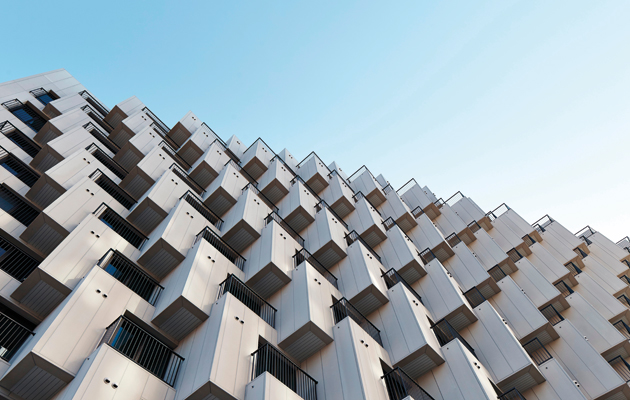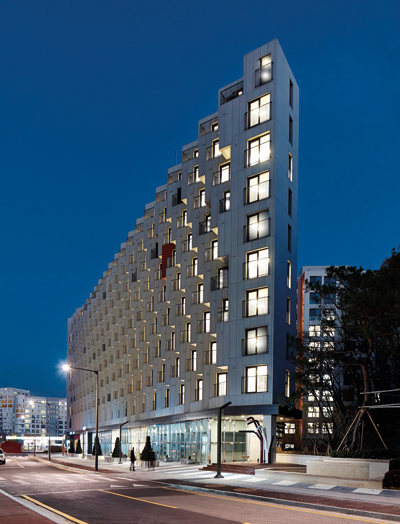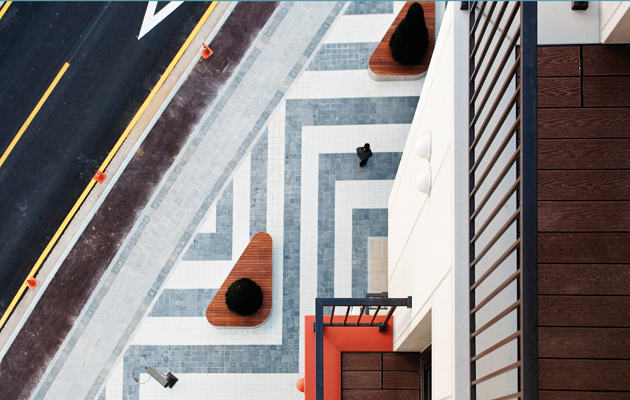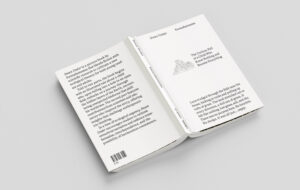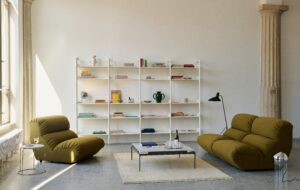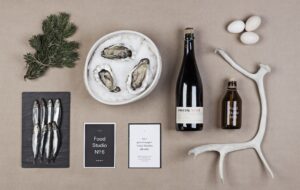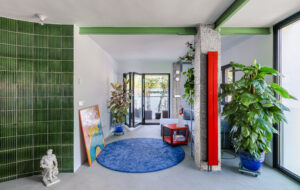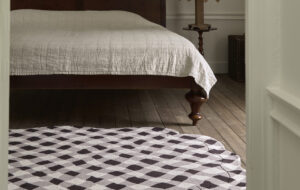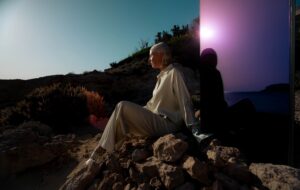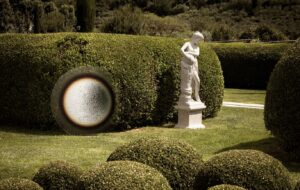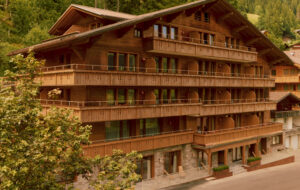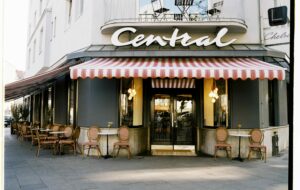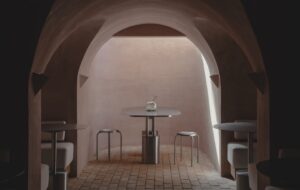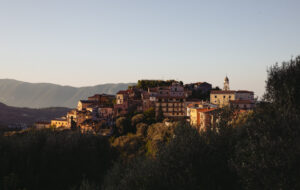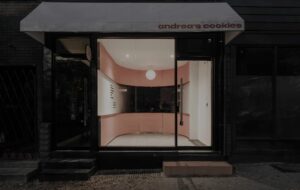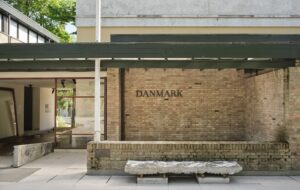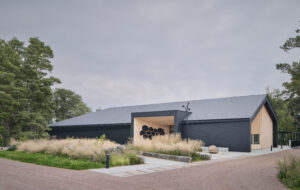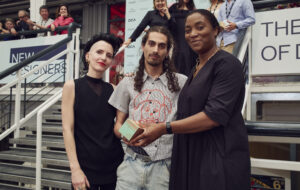|
|
||
|
The architecture practice has twisted and staggered this densely packed live-work development in the South Korean capital to make the most of space and views The “officetel” is a South Korean typology, a variation on the live-work unit that brings together small, affordable studio-type apartments with communal facilities and work spaces. Popular with students and young professionals, it’s a building type that you might think runs the risk of being the worst kind of rabbit-hutch urbanism, but a new officetel in Seoul by JDS Architects tries to squeeze the most out of its restrictions. “Seoul’s housing market is extremely congested, yet its population has dropped since the 1990s due to high costs of living,” explains Julien De Smedt, founder and director of JDS. “This demands a different typology of housing.” The typology itself, with restricted budgets and little flexibility, was not the only challenge: the site is hemmed in by a hill, faces mostly north, and is in a newly developing area, which meant that the neighbouring buildings were themselves unpredictable. “To try to improve what starts as a difficult set of conditions is always challenging,” says De Smedt. The way out of all the difficulties came through the diagrammatic, iterative design process familiar from JDS’s previous work. The required volume of programme was tested on the site, creating a snaking, U-shape, with the southern part of the building oriented towards the green space behind. By staggering the plan into a zigzag arrangement, the north-facing facades could be oriented better towards the light, the street facades could have longer views rather than facing their neighbours, and the units at the back could avoid looking directly into each other around the half-courtyard.
The 10-storey building includes 700 small apartments The diagrammatic development didn’t stop there. “We worked on improving living conditions within the super-dense frame,” explains De Smedt, describing how the serrations of the street facades were further evolved. By gradually introducing a second shifting process, this time floor by floor, the studio units along the diagonal cantilever out from under one another, thus creating the potential for a small outdoor balcony for each flat. The other outcome of this staggering exercise is that the whole public facade gains a dramatic, highly articulated formal quality, somewhat similar to other modishly pixellated buildings of recent years. Is it an icon? “We never aim at anything tectonic or iconographic per se,” says De Smedt. “Everything is the result of an analysis and a pragmatic intention.” There are, of course, hints of Moshe Safdie‘s seminal Habitat 67 housing, which also staggered boxy units to create outdoor spaces, but in a much more self-consciously sculptural manner. There’s also a whiff of the 1970s Japanese capsule towers that sprang up in similar circumstances. This is only the latest in a line of oblique takes on housing typologies from De Smedt since his earliest days as a partner in PLOT a decade ago, seen more recently in his 2013 Iceberg housing in Aarhus, Denmark. Like these, Gwell has a striking form, but one which has with a trail of bold yet deliberate design decisions behind it. |
Words Douglas Murphy
Above: The shifted facade allows each apartment to have a small balcony |
|
|
||
|
Zigzag paving in front of the building mimics the facade |
||

