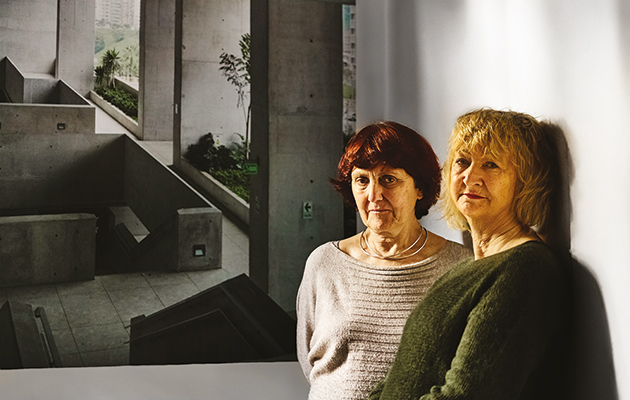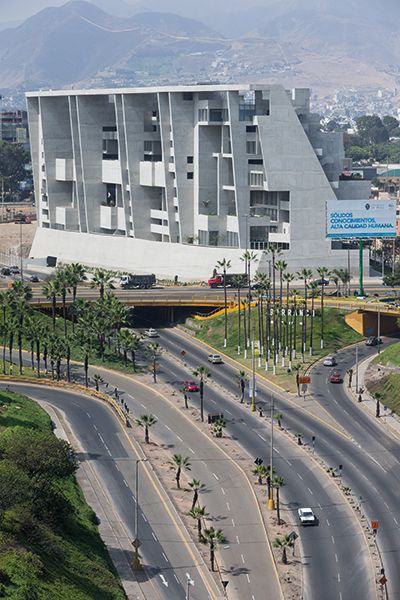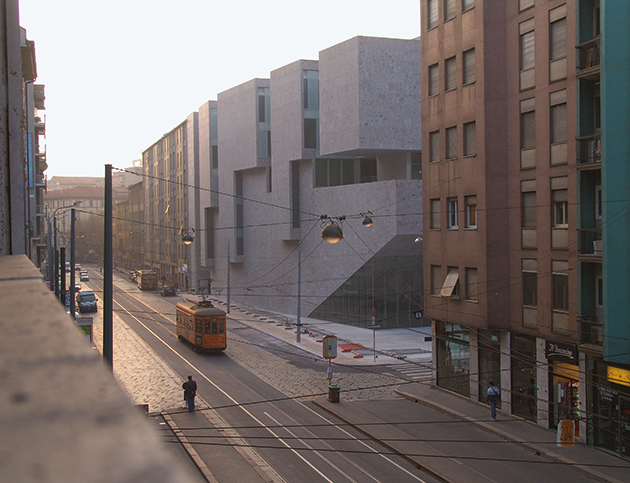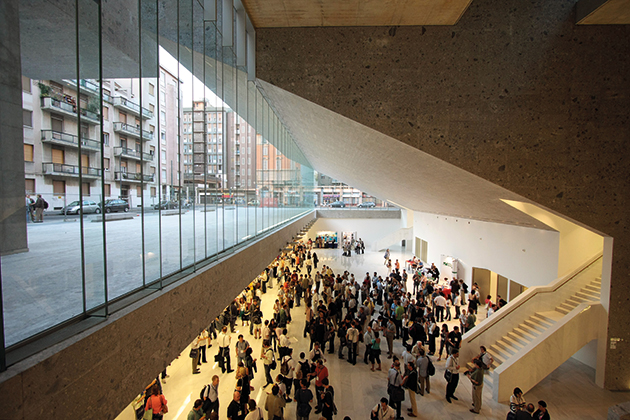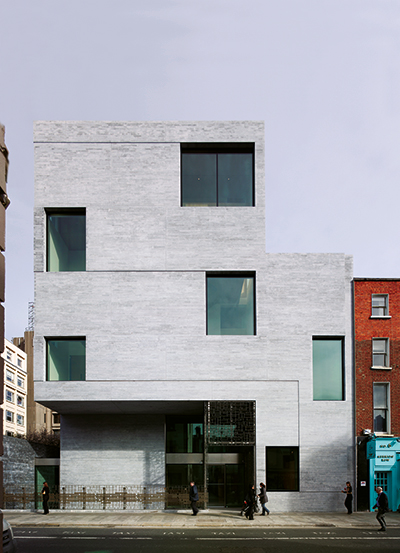|
|
||
|
Shelley McNamara and Yvonne Farrell of Grafton Architects have spent four decades designing thoughtful, forensic responses to people, landscapes and nature. Their approach has won them global recognition and the brief to curate the next Venice Architecture Biennale – which will be themed ‘Freespace’ The architectural press, not least Icon itself, has recently been preoccupied by the notion that the era of signature architecture – flashy buildings dropped by international superstars into places they know little of – may be coming to an end. I’m curious what the founders of Grafton Architects, a practice known for meticulous research and attention to local conditions, make of the claim. ‘It would be great if that were true,’ says Yvonne Farrell, who in 1978 set up the practice with fellow University College, Dublin graduate Shelley McNamara – the two of whom, it was revealed since our meeting, are to direct the 2018 Venice Architecture Biennale. ‘Why the hell would you bring a tin of beans to a place where you can have a beautiful, handmade meal?’ The problem, she points out, is not so much that architects aren’t sensitive to local issues, but that economic forces prioritise certain types of development. ‘There are hundreds of architects working to produce tactile, human-responsive architecture, but commercial values are loudest. It’s hard to have a voice about a bench when somebody’s shouting about retail returns on cost.’ ‘It would be lovely if things shifted, and local architects were given an opportunity to make projects that were not just in back lanes,’ adds McNamara. ‘Its tragic when you have a vibrant local architectural culture and a commercial culture that isn’t interested. In Lima, for example, there are many skyscrapers with glass curtain walls, in a climate where you can move happily outdoors. How can you think like that in a place where it’s so lovely outside?’ Lima is topical: I meet Farrell and McNamara in London, hours before they receive the inaugural RIBA International Prize for their University of Engineering and Technology campus (UTEC) in the Peruvian capital. Before they took on the project, this sprawling megalopolis was, for them, a city ‘on the other side of the earth, in a country we didn’t know’. For those who have visited, Lima is a glorious jumble of concrete buildings, informal settlements, high-rise condos, colonial architecture and pre-Columbian relics, overlooking the Pacific Ocean. Walk along the 40m-high coastal path that connects the upmarket suburb of Miraflores and bohemian Barranco, and you’re enveloped in the mist blown up by the Humboldt – a cold current that drifts up from Antarctica, keeping what should be a tropical city, a mere 1,300km from the equator, mild all year round. Set back from the cliff, sandwiched between a motorway and a residential district, is Grafton’s new building. Almost geological in its presence, it’s a concrete matrix of recesses and beams that looms over the motorway in the manner of a ‘man-made cliff’, as McNamara puts it. A long, gently leaning stack of volumes curves around the narrow 350m site, standing up boldly to traffic on one side while cascading gently down on the other, presenting a softer face and greenery to the residential areas behind it.
UTEC’s matrix-like north facade looms over the neighbouring motorway Lima’s perpetually pleasant, dry climate was the starting point for the design. Waterproofing and insulation were of little concern and enclosed, air-conditioned rooms could be kept to a minimum. As a result, Grafton designed UTEC as a matrix of flexible, interconnecting interior and exterior spaces in reinforced concrete. On the ground floor are larger classrooms and laboratories, as well as a public piazza that welcomes the wider city; as you rise up, you pass through smaller interior spaces, landscaped terraces, secluded voids, shaded walkways and staircases, suspending students above – yet still in conversation with – the busy city below. It’s typical of Grafton’s approach: the practice makes buildings that are respectful to localities, but also have an emphatic presence. In 2008, the Università Luigi Bocconi in Milan, its first building outside Ireland, was named Building of the Year at the World Architecture Festival, praised as a ‘magical subterranean realm’ that distilled the ‘essence of the city into a confident, contemporary form’. UTEC, completed in 2015 in collaboration with Peruvian practice Shell Arquitectos, again responds directly to its context – the climate, terrain, architectural heritage and needs of its users. Grafton’s founders believe, after all, that architecture’s responsibility is to ‘heighten difference and express the character of a place’, rather than bring it in line with some globalised idea of what great architecture should be. As Farrell says: ‘This building makes you feel you’re in Lima, not in any other part of the world.’ The prize jury, chaired by Richard Rogers, called it a ‘modern-day Machu Picchu’ – somewhat hyperbolic, but there are undeniable nods in the landscaped terraces, overhangs and secluded spaces to the mountain-top Inca city in southern Peru. In devising UTEC’s staggered structure, Grafton also studied huacas, sacred clay pyramids found across the country. More obviously, the building continues South America’s notable legacy of brutalism in its use of concrete (a material abundantly available in Peru), in its rugged form, in its vast open spaces and, appropriate for UTEC’s academic specialisation, with a design that’s the result of both engineering and design thinking. This kind of investigation into local conditions and influences is central to the architects’ work, who refer to themselves as ‘detectives’ or ‘scientists’. Throughout their career, they have curated exhibitions and taught at some of the world’s top universities, viewing projects as an opportunity for research to further their thinking. The influence of architects such as Le Corbusier, Louis Kahn and Eduardo Souto de Moura is evident throughout Grafton’s portfolio, from its early residential projects to the sculpted interior ‘landscapes’ of the Solstice Art Centre in County Meath, completed in 2006. But the architects cite as a particular inspiration Brazilian modernist and 2017 RIBA Gold Medal winner Paulo Mendes da Rocha, with whom they found unexpected affinity when putting together an exhibition for the 2012 Venice Biennale. ‘The idea of architecture as “the new geography” was one we’d been developing for quite some time,’ says McNamara. ‘Then in 2012 we realised Da Rocha had used that term – nobody would believe us now, but we didn’t know.’ Their contention is that the scale of urban development today, and the rapid disappearance of the natural world, means architectural interventions should be thought of as geographic forms rather than individual, discrete objects, and so architects have a global responsibility to consider how their work affects the environment and natural resources. ‘We see architecture as modified earth. If we started to think about it that way, we would think about how plants or trees would grow in the crevices, or where birds might fly, and how you make a place that isn’t alien to the human spirit. It’s not about getting two hermetically sealed objects and putting them together beautifully.’ At present, they are exploring these ideas further in their design for the Town House at Kingston University in London, in which cascading terraces connect surrounding trees with the shaded areas at the edges of the building. |
Words Debika Ray
Portrait Mattia Pelizzari
Above: McNamara (on the left) and Farrell standing in front an image of UTEC, Lima, at their Dublin offices |
|
|
||
|
Università Luigi Bocconi, School of Economics, Milan (2008)
Grafton conceived the building as a ‘large market hall or place of exchange’ |
||
|
A word that doesn’t come up much when talking to Grafton is ‘style’ – that is, as an aesthetic thread that ties their buildings together. I ask about the 2015 statement by the jury of the annual Jane Drew prize for women in architecture, who said they were ‘not afraid to speak in a language that is feminine’ yet ‘produce buildings which are robust and full of conviction’. While emphasising that they were delighted with the award, they are wary of employing gendered language in reference to their work. ‘There is a book by Adrian Forty, in which he tracks the use of “feminine” and “masculine” [to describe architecture],’ explains McNamara. ‘It makes the blood boil, because “feminine” usually means compliant and submissive, while “masculine” means assertive. We have to contest those categories – but it takes time to change those associations.’ There is certainly nothing submissive about Grafton’s work. As Farrell says, ‘They aren’t what you’d call sweet little cottages in the Cotswolds: they’re trying to take on global issues’. They do appear reluctant to present themselves as public personalities whose buildings are part of some brand, but this attitude seems not to have been a hindrance: since the firm won its first project in 1992, it has gone from strength to strength, gaining accolades and highly visible commissions in Ireland and beyond – not to mention their recent appointment as curators of the world’s most important architecture exhibition next year. The practice now employs 27 people, retaining its original studio on Grafton Street but expanding into a new office on nearby College Green in 2015. Its portfolio includes residential, public and civic work, but education is the field in which Grafton undoubtedly thrives. All major projects outside Ireland are currently university buildings: a school of economics in Toulouse, the masterplan for an engineering institution near Paris, the aforementioned project in Kingston and one at the London School of Economics.
Offices for the Department of Finance, Merrion Row, Dublin (2009) The context for the last of these could not contrast more with UTEC’s cliff-side location. It is an inner-city site deeply embedded in layers of history and a complex of medieval streets, a short walk from Lincoln’s Inn Fields, the Strand, Somerset House, the Royal Courts of Justice and the 2014 award-winning Saw Hock Student Centre by fellow Dubliners O’Donnell & Tuomey. Having worked in a historic city for decades, Grafton is accustomed to these conditions – its 2008 Department of Finance for the Irish government, for example, lets in natural light and air and provides views over Dublin, despite its narrow, protected site. Fundamentally, though, they don’t view these projects as very different from one another: like UTEC in Lima, all their buildings are about connecting people to each other and to their environment. ‘Architecture is a container of humanity,’ Farrell says. ‘When you witness what happens when architecture is taken away by natural disaster or war, you realise people’s dreams are wrapped up in the built form. Especially in a digital age, when you can connect with anyone around the world, architecture takes on a more important social role – its physicality draws people together.’ This article first appeared in Icon 165
|
||

