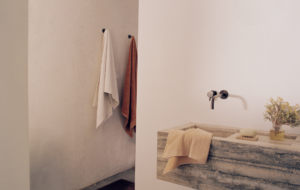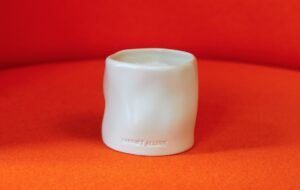Designed by FRES Architectes, the Comédie de Genève makes visible the back-of-house production spaces – and has a solar power plant on the roof
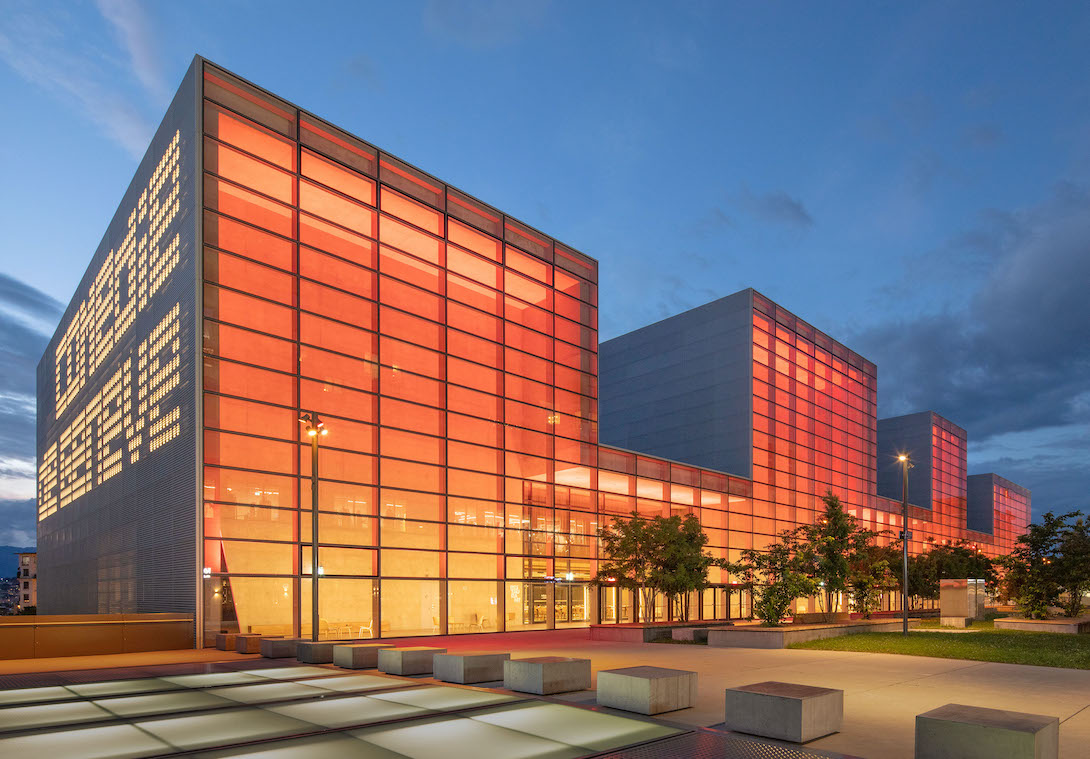
Words by Francesca Perry
In the Eaux-Vives district of Geneva, Switzerland, French practice FRES Architectes has completed the new Comédie de Genève theatre complex. Comprising a 500-seat theatre and a 250-seat black box performance space, alongside large production workshops, rehearsal rooms, dressing rooms, offices and a public restaurant/cafe, the project – described by the architects as a ‘performance factory’ – centres not only the art of theatrical performance, but the art of technical production too, including stage set construction and costume creation.
As a piece of public architecture, the rectilinear building comes alive at night, with its pixel-like blocks in a crenellated profile illuminated red in the cityscape, alongside the name of the theatre. During the day, however, the glass and perforated aluminium exterior seeks to be discreet.
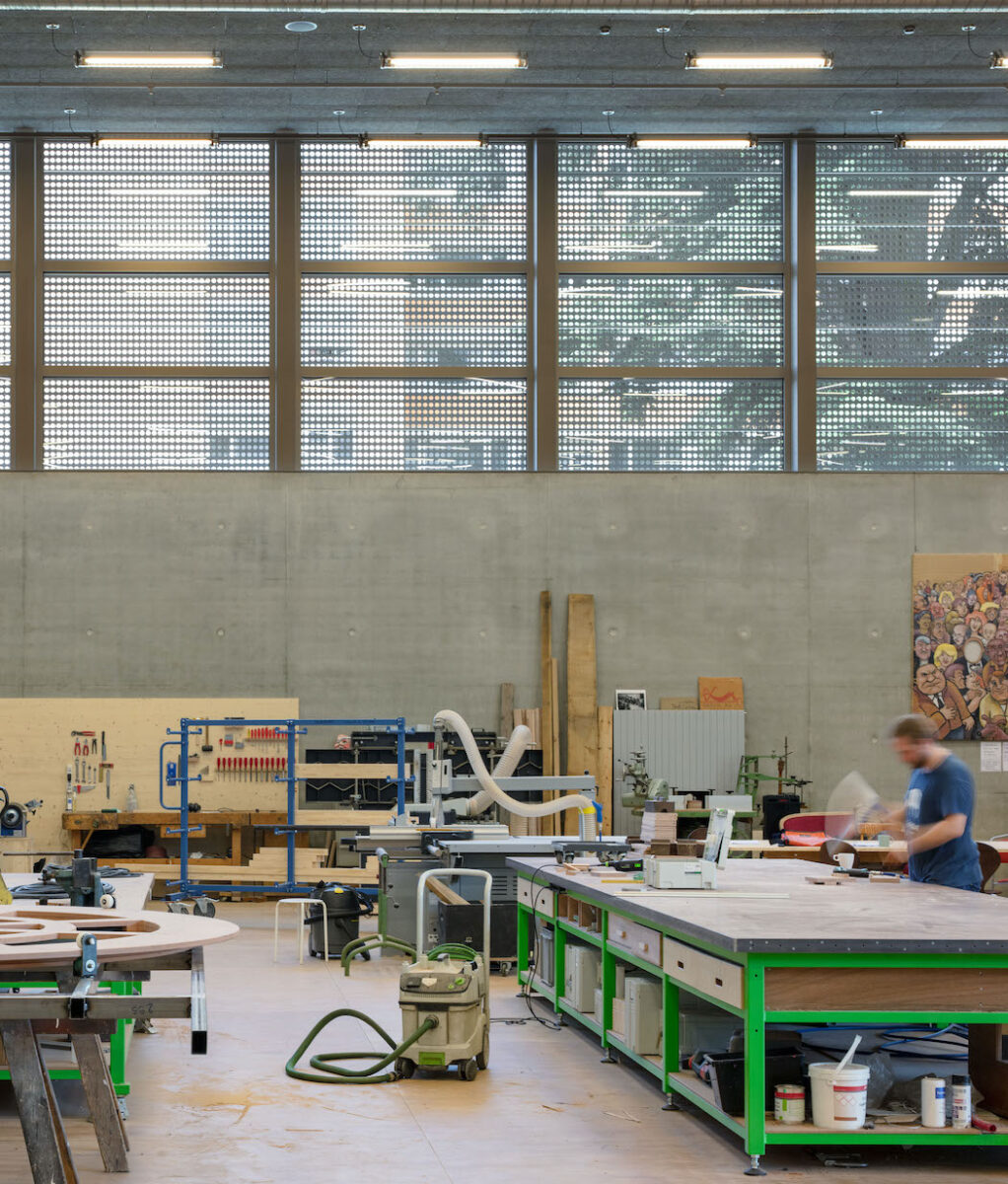
Commissioned by the city government, the complex replaces in function the original Comédie de Genève theatre – built in 1913 and still standing in central Geneva – which had struggled with equipment and design issues, leading to demand for a new theatre from as early as 1987. The location of the new theatre is on the site of the former Eaux-Vives train station, which was closed in 2011 and demolished to make way for a new underground station nearby.
Inside, the performance halls lie at the heart of the complex, with circulation spaces at the edges, lit by the transparent facades. The building is entered from a pedestrian esplanade; a large, full-height lobby space welcomes visitors, aiming to bring the outdoor public space inside.
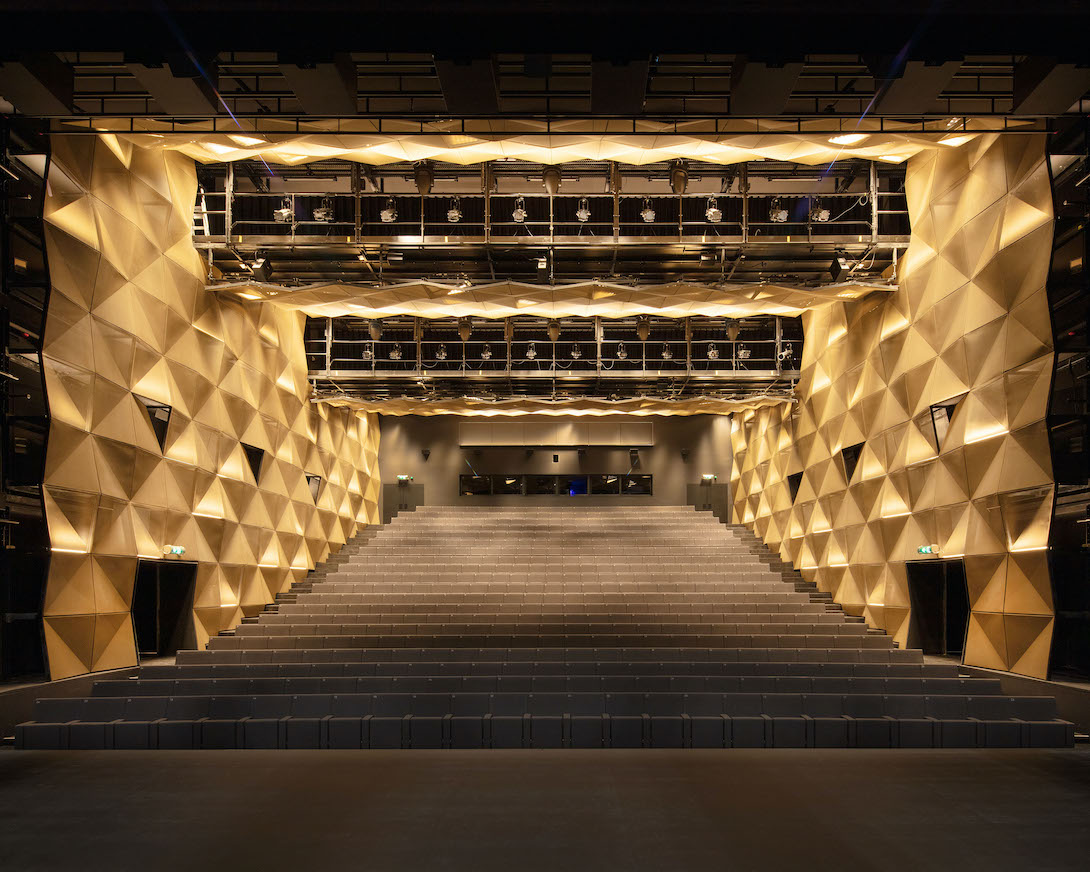
The main 500-seat theatre is designed with a traditional proscenium arch, and the interior walls are clad in an envelope of folded metal skin, shielding the acoustic and lighting devices. The black box theatre has a modular, flexible set up, reflecting its use as a space of theatrical experimentation.
The production spaces – typically hidden from view in theatres, and the places where stage sets, costumes and other technical aspects of theatrical performances get created – are made highly publicly visible in the project, with windows both from the restaurant/cafe and from the street looking in on these busy workshop areas.
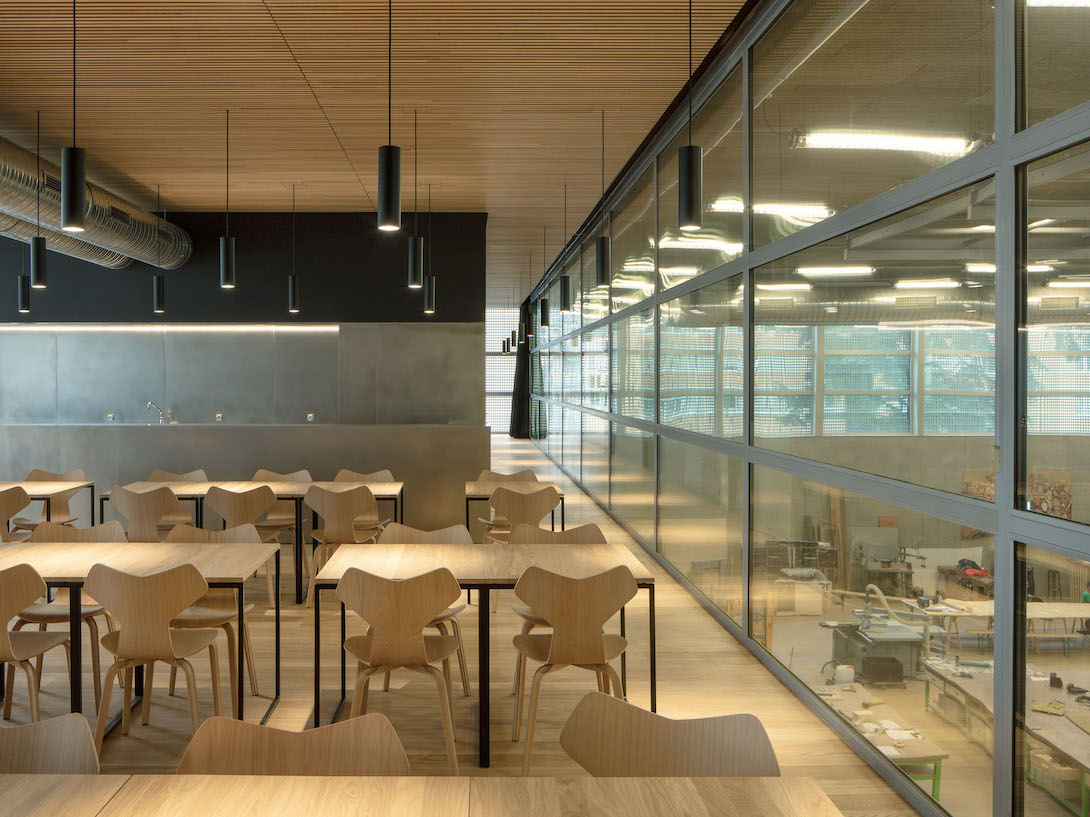
Although predominantly made from concrete, the building has a high level of energy performance and includes a 1,136 sq m photovoltaic plant on the roof – one of Geneva’s largest solar power plants – which produces 154,000 kWh per year.
All the building’s energy needs are supplied by renewable energies, including heating/cooling and hot water managed by an air source heat pump. The main hall works as a bioclimatic space: in winter, passive solar gain heats the space, while in summer, natural ventilation is generated by a chimney effect through clerestory openings.
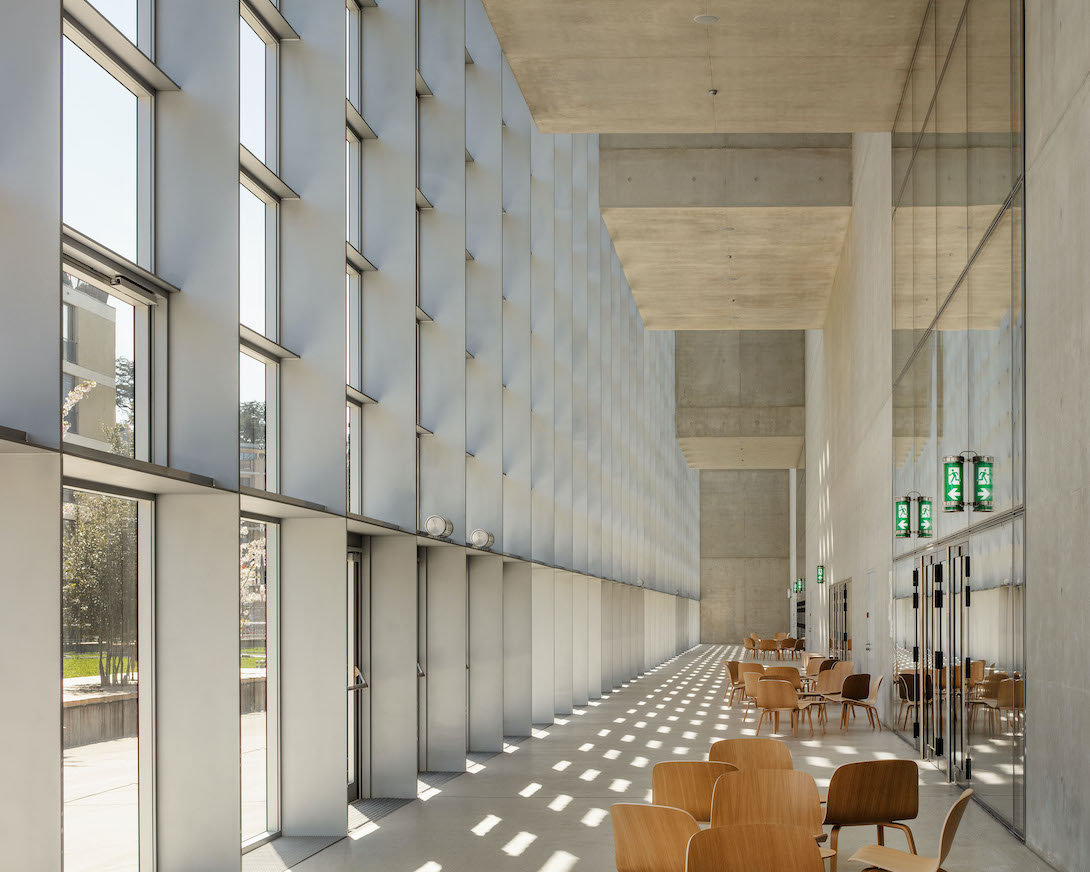
FRES Architectes, based in Paris and Geneva and led by Laurent Gravier and Sara Martín Cámara, has delivered a number of predominantly residential projects across France, including a social housing complex in Paris completed in 2020.
Photography by Yves André

