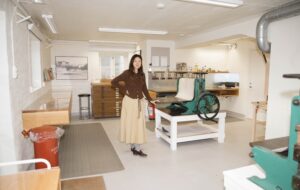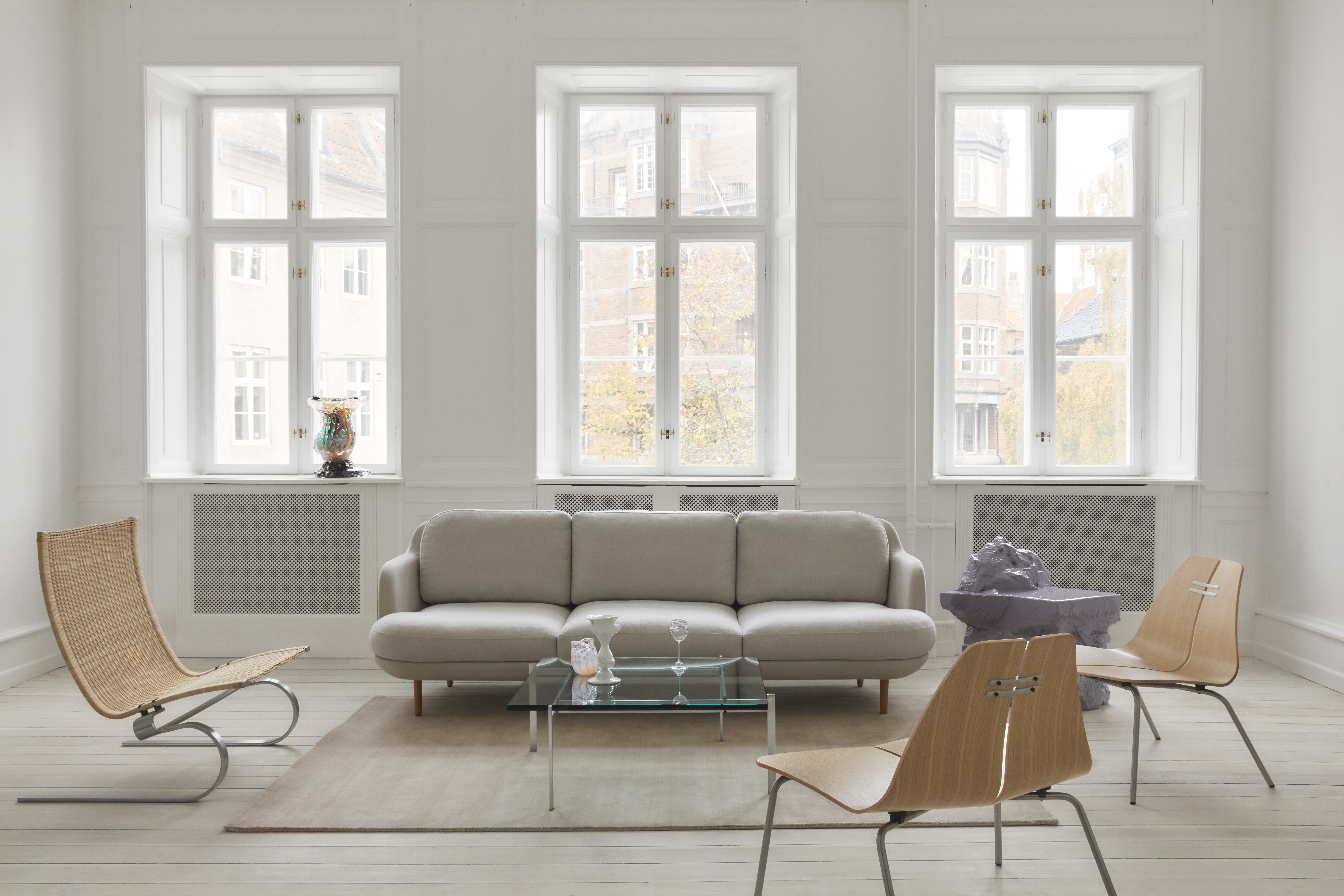Clad in shimmering perforated metal, the Estación San José project aims to be a centre of activity connecting disparate parts of the city
Words by Ting Jui Brook Lin
Madrid-based architecture practice FRPO has designed Estación San José, a new mixed-use building in the Mexican city of Toluca.
The site of the project was originally a car park serving an adjoining office complex. The owner, while needing to maintain parking facilities, wanted to create a multi-purpose structure that could become a cultural and economic hub for the local area and wider city.
The building is located close to Toluca’s central historic district – with the San José Cathedral and multiple museums – but aims to strengthen the connection between this area and the nearby university district. The architect and the client saw the project – which began in 2017 – as an opportunity to fuse these dispersed energies of the city.
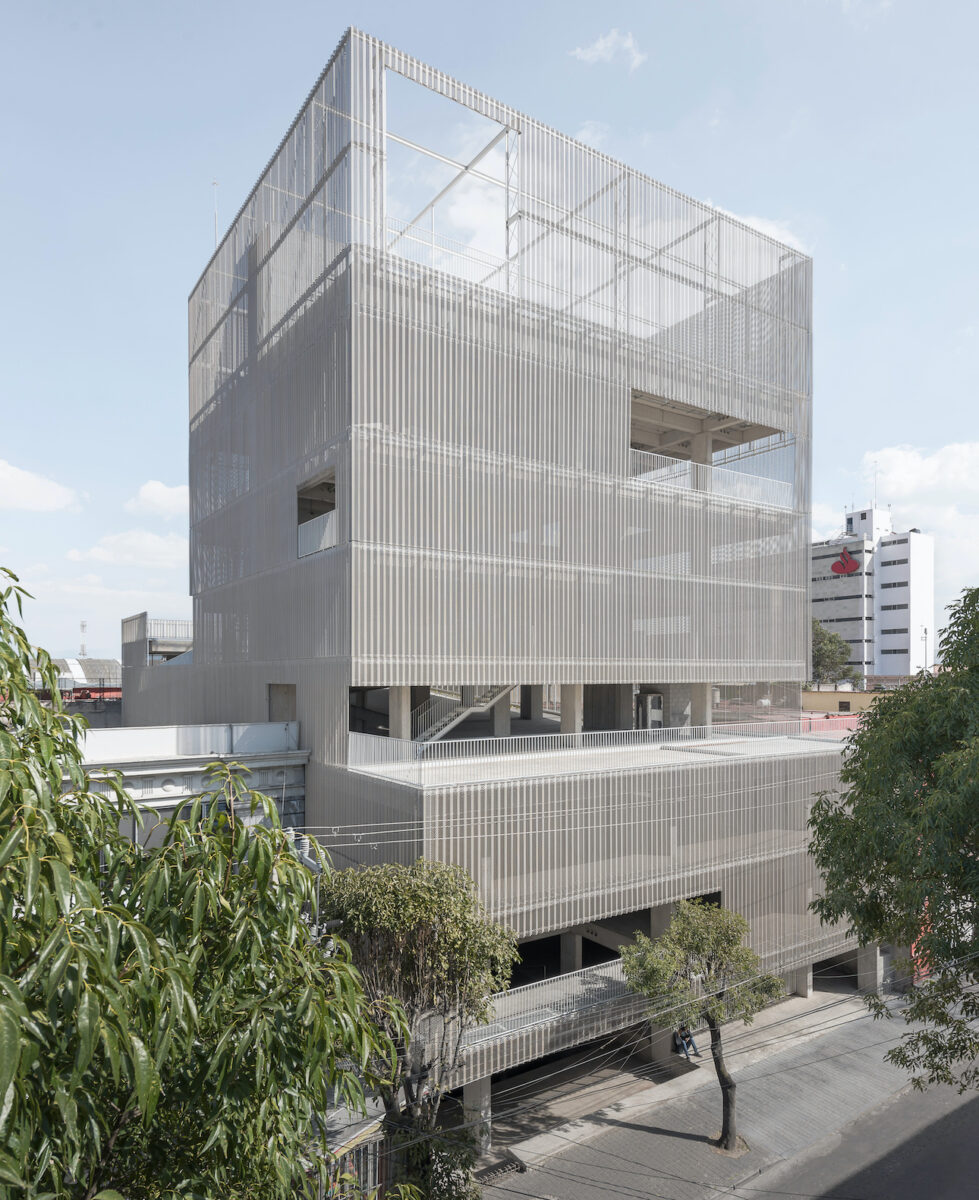
The first phase of construction completed in January of this year, delivering new public spaces and a retail plaza open to the community. By the end of 2021, however, the building will be fully completed to comprise offices, co-working spaces, retail, and cultural and public spaces across eight levels. The designers envisage the building as a skeleton that will espouse and be remoulded internally in accordance with social needs.
The form of the building is modest, whilst clearly identifiable against a low-rise skyline. The contours of its structure emerge in pixelation through the perforations of its undulating metal cladding. Behind these shimmering silvery panels sits a raw concrete structure with vertically stacked floor planes.
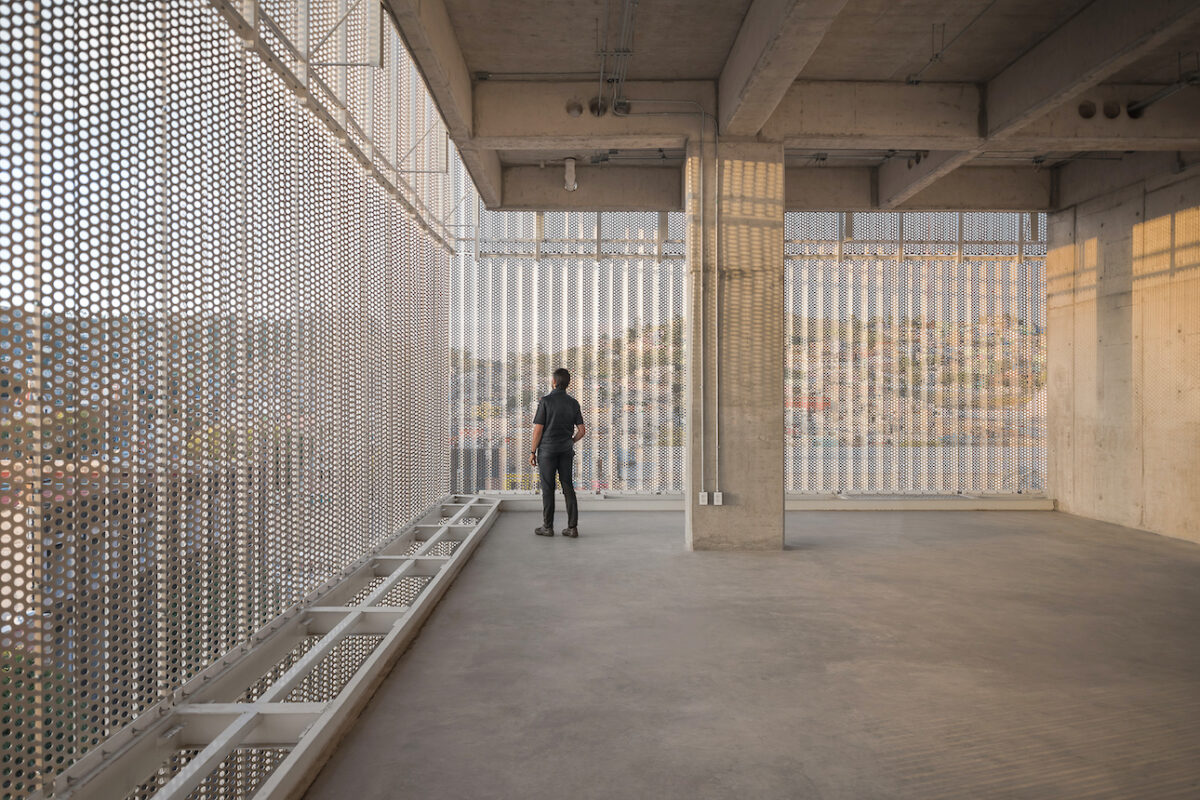
The final design has been a result of a long dialogue and negotiation with Mexico’s National Institute of Anthropology and History, which is tasked with the protection of historic sites and districts. The design team re-appraised and adjusted the geometry, volume, and the expression of the diaphanous metal skin through many iterations before the authority eventually granted consent.
Parking uses are allocated to the lower part of the building, where the floor plates split into two – gently sloping upwards on one side and downwards on the other. The architectural massing recedes on the third floor, introducing a balcony which overlooks the street and connects with the rooftop of the adjoining building.
Above, larger viewing windows puncture the building’s skin to offer sweeping views across the city. The twin spires of the San José Cathedral are first to appear from the cityscape in front of the building, and the view of the city’s botanic garden to its north reveals itself as one ascends within the structure.
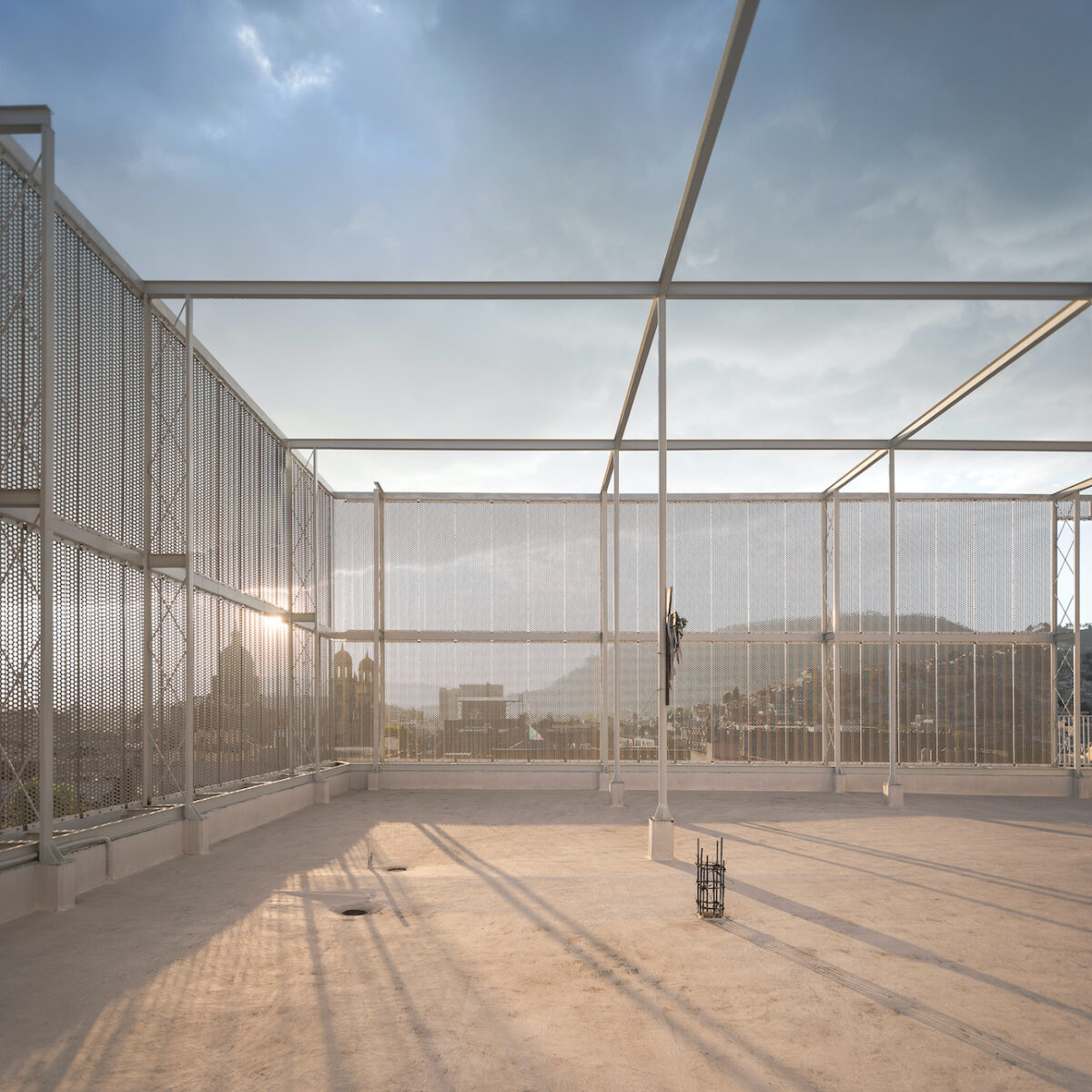
Finally, circular stairs lead to the public roof garden, where openings in the metal skin frame views on to distant sights such as the Nevado de Toluca volcano. The roof garden will be populated by trees and plants later this year, becoming a new verdant hub for the city.
Photography by Luis Gallardo / LGM Studio









