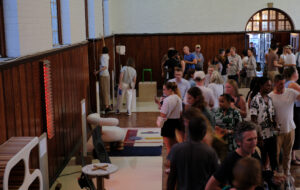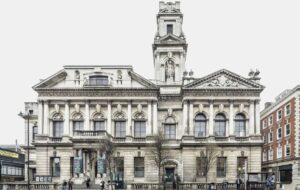|
|
||
|
Frei Otto’s proposal to house 40,000 people under a 2km dome in the Arctic Circle reflected the zeitgeist of the 1970s – a concern about the ecological future combined with the promise of a better tomorrow. The beginning of the 1970s was a heady time for architecture. The oil and energy crises were still to hit, postmodernism was still a marginal heresy practiced by cranks and, despite maybe a sense of boredom at the same old concrete, the tide was yet to fully turn against state architecture. The overwhelming impression was one of accelerating development: humans were on the moon; new technologies such as computing and new materials such as plastics were forging ahead; and desire for social change was bubbling over. There was every reason to think that this new movement, in which governments planned and built entire new cities for thousands of people, would continue and progress. Knowing what we now know, it’s tempting to laugh at the naivety of that generation. Nobody lives on the moon, we’ve never been to Mars and hundreds of thousands of people do not live in orbital space colonies. Back on Earth, we’re STILL 20 years from nuclear fusion; the leisurely three-day week for all, that shibboleth of technological progress, failed to materialise; and our governments are as stupid as ever. When we look at plans for Walking Cities dragging themselves over the landscape, or New Babylons, in which every citizen is a nomadic artist, it’s easy to get the impression that designers of that age were out of touch with reality, and drunk on the promises of technique. But this is not really the case. To a large extent, the future of that period wasn’t mistaken, but defeated. Since the energy crisis, and the end of the Cold War, the notion of large-scale planning for specific outcomes has become quaint. But back then, for every ludicrous drawing depicting organic cities spreading over the landscape like crystals, there were proposals for architecture that took the urban forms and construction technologies of the time and tested them in new configurations. The Arctic City, a 1970 study conducted by Frei Otto with Ewald Bubner, Kenzo Tange and Arup, gives us a glimpse of what was genuinely just around the corner. There were various reasons why the proposal made sense at the time. On the one hand, there was a new obsession with frontier conditions. The exhilaration of knowing that humanity was heading off into space and to the moon focused attention on other remote areas: expeditions were being mounted deep into the ocean, plans were made to industrialise the deserts and rainforests. On the other hand, the race for raw materials and resources, combined with emerging new technologies, meant it was becoming economically plausible to move into increasingly extreme environments. If design ingenuity meant humans could live comfortably in such inhospitable conditions, then all manner of industrial opportunities might present themselves. It was with this in mind that German chemicals manufacturer Hoechst AG, one of the de-Nazified fragments of IG Farben and by then a leading player in the German economic miracle, commissioned the Arctic City. It is, in effect, what we now call a feasibility study – not a fully fleshed-out design – but compared with almost any other visionary scheme of the time, just about the most sophisticated and well developed. In charge was Frei Otto, the visionary architect-engineer who had already impressed the world with his daring experiments in tensile and inflatable structures – the biggest at that point being the tent-like steel roof of the West German pavilion at Expo 67. In charge of planning the city was Kenzo Tange, a big player in Japanese architecture and one of the pioneers of “megastructure”, an outgrowth of modernism that attempted to introduce obsolescence and freedom into the city by constructing huge structural and service grids that building elements could be inserted into and removed from when needed. Together with the engineers at Arup, they came up with the proposal for a pneumatic dome, 2km across, under which a city could be built.
The Arctic City would be sited on an estuary, with a harbour for shipping access and an airport on the outskirts. The city would be built in tandem with a nuclear power station, which would provide energy, as well as heating the air for the city and the water of the harbour to keep it perpetually ice-free. The first stage of construction was to prepare the site by digging a set of external foundations in a 2km-wide ring. Then a grid of cables, formed from a newly developed high-strength polyester fibre rather than steel, would be laid across the site and fixed together. The double-layered translucent pillows that would create the skin would then be attached, before the entire dome was inflated to a height of 240m at its peak. By not building from steel, the roof could behave as a skin rather than a true dome, meaning that it would be less susceptible to wind, snow and changing loads. Once the dome was inflated and the internal pressure was at the correct balance, the city inside could be built. There would be four main entrances and exits, and they would connect to the various external facilities (and, of course, the industrial area, which would be the city’s main purpose). A submerged ring-road in the dome would connect the housing (for a maximum of 40,000 people) with a central administration area and recreation district, while pathways and “moving sidewalks” at ground level would lead between the various functions. In case of emergency, such as loss of power or a roof collapse, all the built-up areas would be connected via secure basement levels, which could receive supplies even if the ground level was inaccessible. The fresh Arctic air, warmed by the power plant, would be distributed within the buildings, and would be vented out by fans at the periphery of the dome. The weather would not be static – it would change with the climate outside – but would never drop below freezing. The ground level would be landscaped and planted (including a botanical garden and a small forest), while the city would include apartments, an athletics field, hotels, restaurants, a city hall, educational buildings, offices and even light industry. Above, at the level of the inside of the dome, moveable sails could screen the continuous sunlight of the polar summer to maintain a diurnal rhythm, while in winter a heavy duty “artificial sun” lamp could be driven along suspended tracks for the same purpose.
In the Arctic City proposal, the city itself, while thoroughly planned, is vaguely sketched out in terms of architecture. But what is clear is that it suggested an urban form that was remarkably similar to that of British New Towns and other planned settlements of the time. In fact, it was said when the plans were published that the civic centre bore more than a passing resemblance to that early megastructure, Cumbernauld Town Centre. And this is part of what is so remarkable about the project: its combination of recognisably 1960s architecture with a technological and urban leap forward. Imagine living in a spacious, modernist, council flat that is connected to the rest of the town by pedestrian walkways leading through parkland, with vehicles banished to a secondary level below and a large, concrete shopping centre and civic complex in the centre, but all the while everything is set under the lacy, abstract grid of a roof high above, with the local blizzards and mountains always visible through the edges. Imagine spending your day working in sub-zero conditions at, say, a diamond mine, before getting back onto the bus, passing through the airlock and emerging into the mild evening climate of the Arctic City for an evening’s leisure at the civic centre. This combination of the space age and the actually existing modernist urbanism of the time is tantalising. It might be said that even this relatively minor proposal was ludicrous. But if you think of the dome as yet another infrastructure project like a motorway, bridge or dam, and consider the economic potential of opening up remote minerals and resources to extraction, it seems less implausible. Arctic City was not alone: at the same time, planning was underway for Seward’s Success, a similarly-sized, environmentally enclosed city in Alaska for oil industry workers, eventually cancelled. Another consideration is that there are already large settlements in extreme environments in the Arctic circle, but they can be truly shocking. Norilsk in Siberia – one of the most polluted places in the world – is a former gulag, whose 100,000 people have a life expectancy ten years below the already low Russian average. In the 1960s, Russian architects proposed hollow, three-sided pyramids of housing with gardens inside to house Norilsk workers, but this came to nothing, and they continue to spend months in the dark, moving between their weather-blasted housing blocks and the nickel smelting plants blasting yellow smoke out into the freezing clouds. Another objection to the Arctic City is that it displays that wanton disrespect for nature that often goes with an emotional investment in technology. True, there isn’t much ecologically positive about covering 3sq km with an artificial environment to facilitate open-cast mining or oil-drilling. It’s also true that one cannot conjure up a thriving ecosystem inside a sealed volume by making pretty models of it. But there’s another way to look at these schemes. Otto and others often proposed what they called “giant envelopes” in that era, but they were as influenced by the newly prominent warnings that nature was in danger as they were by the potential of new technology. Buckminster Fuller, who was already known for his 1960 idea that central Manhattan could have a giant dome built over it, famously said people wouldn’t start moving into large domes until “environmental and other emergencies make it imperative”. With that in mind, and plenty of future still to come, there could certainly be worse outcomes than living in “Cumbernauld in the Crystal Palace”. |
Image Bruce Emmett
Words Douglas Murphy |
|
|
||

















