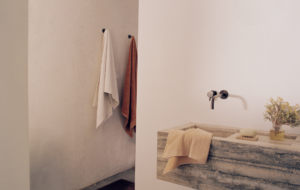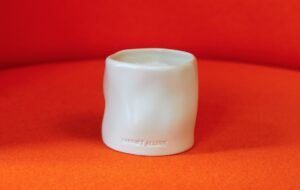Now with a new lease of life as a guest house for corporate visitors, Fritz Haller’s revolutionary modular design for a 1969 house for USM owner Paul Schärer is as much a work of art as a family home
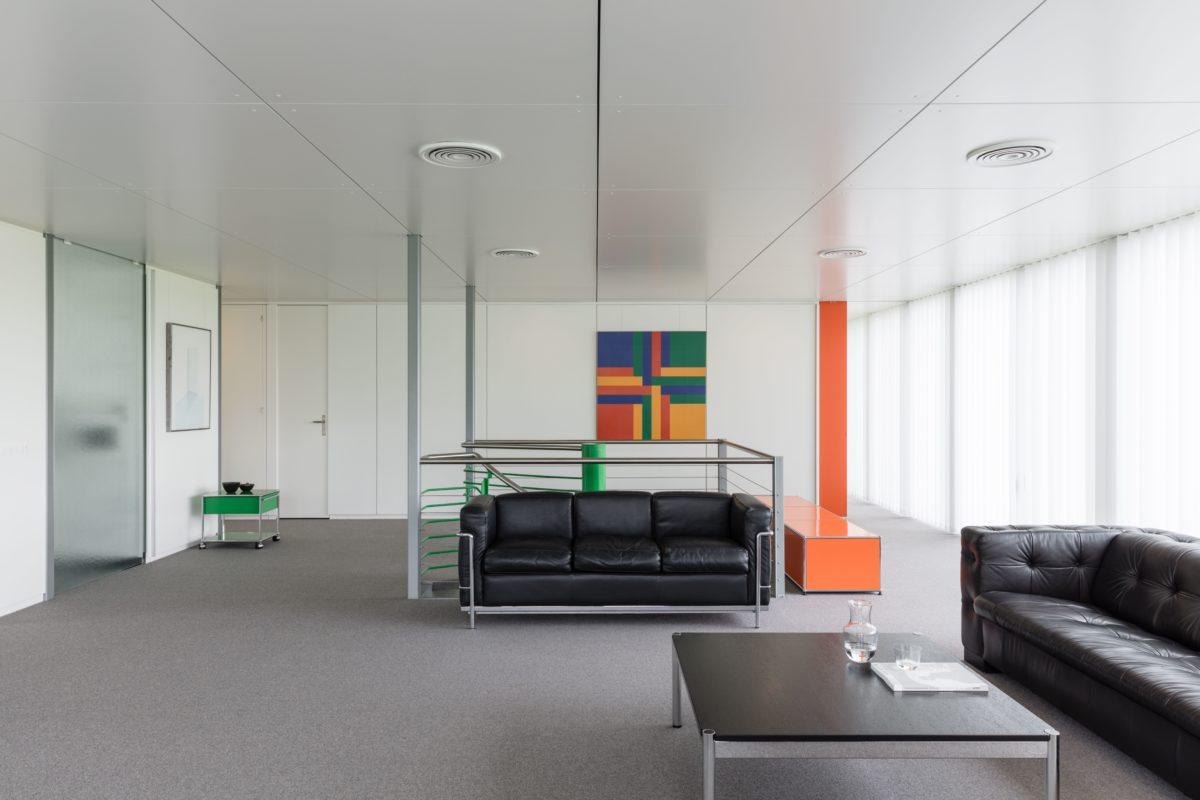
Words by Roddy Clarke
Nestled among trees on the top of a slope above USM’s Münsingen plant in Switzerland, the Schärer family home sits proudly, with its open facade, steel modular structure and an uninterrupted view of the Aare River basin and a backdrop of the Alps in the distance.
Recently restored to mark its 50th birthday in 2019, the Buchli has now been reopened as a guest house to welcome corporate visitors and friends of the company. With its original construction being honoured and replicated within the renovation, the legacy of Swiss architect Fritz Haller, and his partnership with Paul Schärer, lives on.
Built in 1969 using the USM Haller MINI steel construction system, the Buchli (named after the field it sits on) was a radical statement of its time. Designed by Haller, the visionary behind the modular furniture system itself, the house was the prototype for a new form of ‘living with a system’.
Despite its modularity and ability to reconfigure, only three other buildings utilised this modular technique across the country, with USM going on to focus purely on the furniture. Working closely with Paul Schärer, the third generation to be leading USM at the time, Haller played a core role in the business.
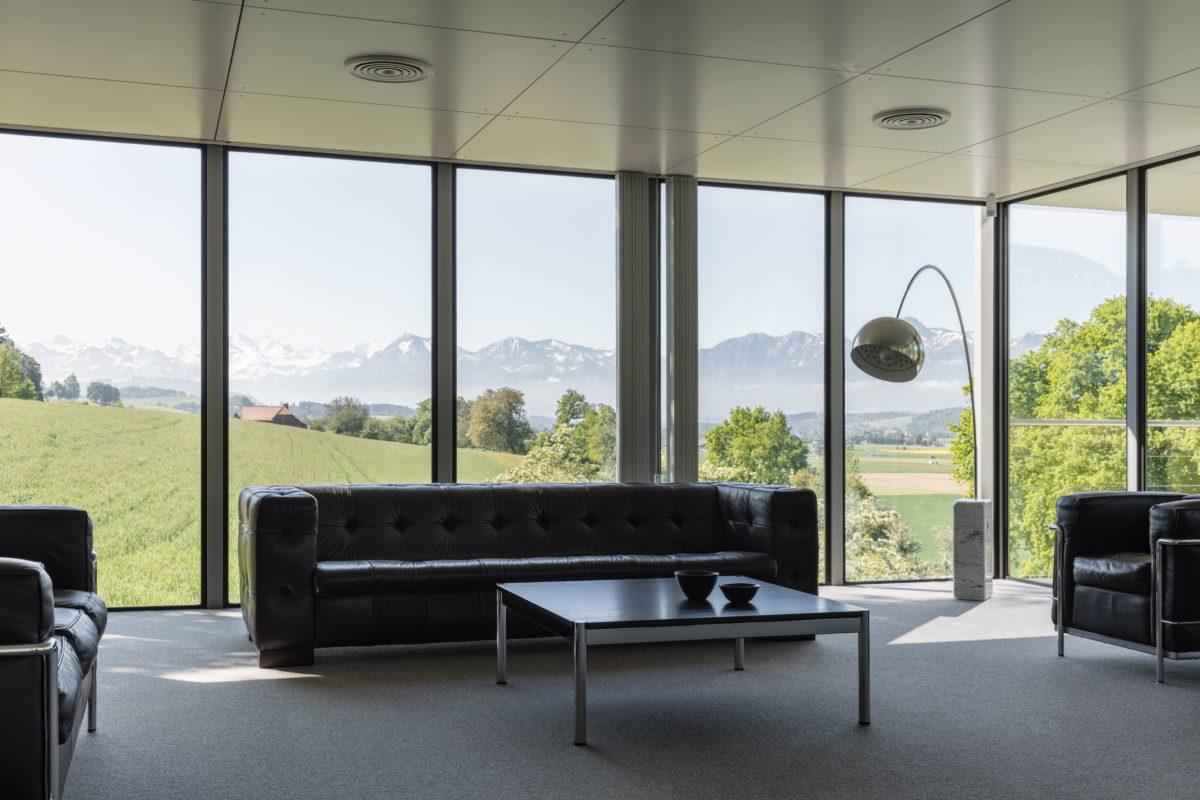
Together they developed three building block and installation systems (MINI, MIDI and MAXI) as well as the USM modular furniture ‘Haller’ – now regarded a design classic and featured in the permanent collection of New York’s Museum of Modern Art.
After building the Münsingen company HQ in 1963 and then the office pavilion in 1965, Haller went on to design the family’s private residence, with an approach that sought to shift societal norms and ways of living from the post-war era which had gone before.
Its glass-filled modular components, and open-plan living and sleeping arrangements, were deemed unconventional yet drew attention from a global audience who admired its bold and courageous aesthetic.
Standing outside the property today, his extraordinary vision remains clear. Looking down the slope to the pool area and garden house (made using the same construction system), the view of the factory is visible through the trees.
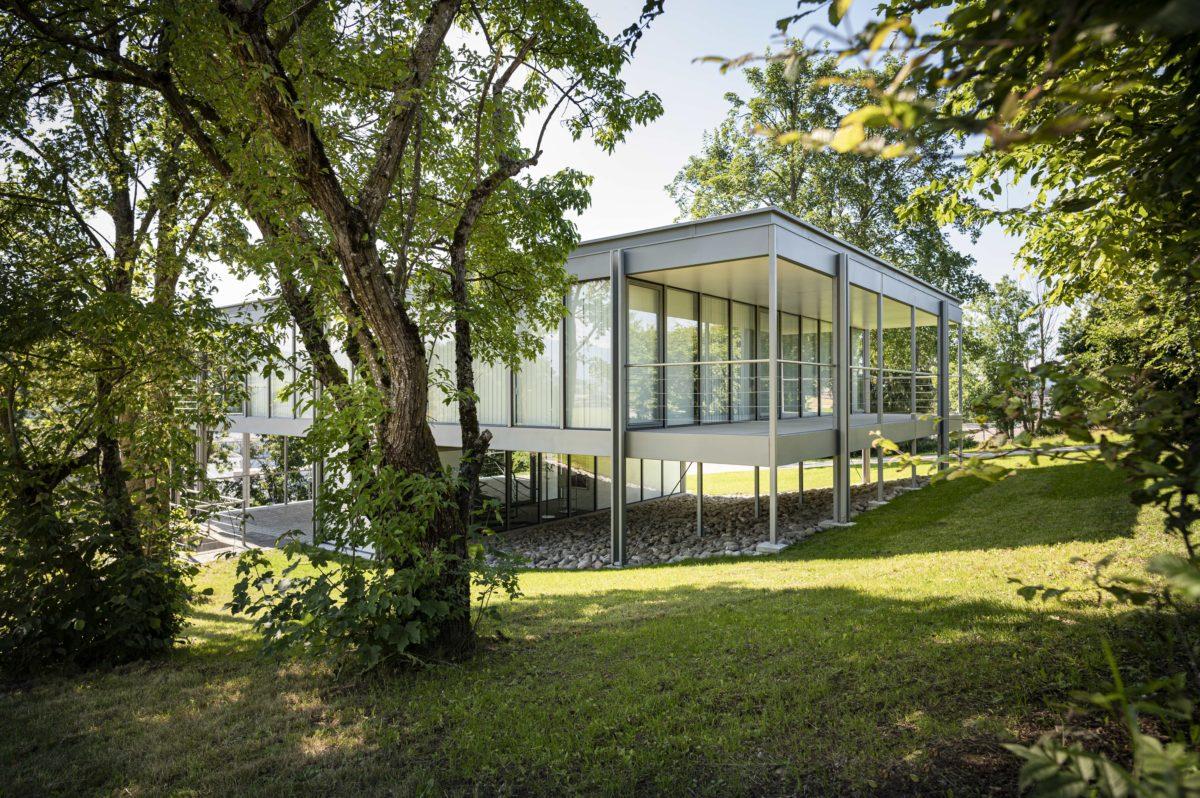
This proximity to the workplace also merged the two areas together, at a time when work and home were distinctly separate environments. With our homes now connected to our careers more than ever before, were the duo ahead of their time in bringing them closer together?
Inside, and split over three floors, the interiors take shape with a minimalist aesthetic. The open-plan living, dining and kitchen area is centred around a floating fireplace as the 360-degree view takes centre stage.
With no windows possible to open, glass doors allow access onto balconies at the rear and front of the property. The bedroom and bathroom, tucked away behind a central storage wall, remain open to each other but can be closed off thanks to internal pocket doors, all finished in USM’s trademark furniture colours.
Honouring as much as of the original design as possible, it is difficult to imagine how it would function as a family home, while at the same time its storage capacity and the functionality of fixtures and fittings remain a masterful work of art.
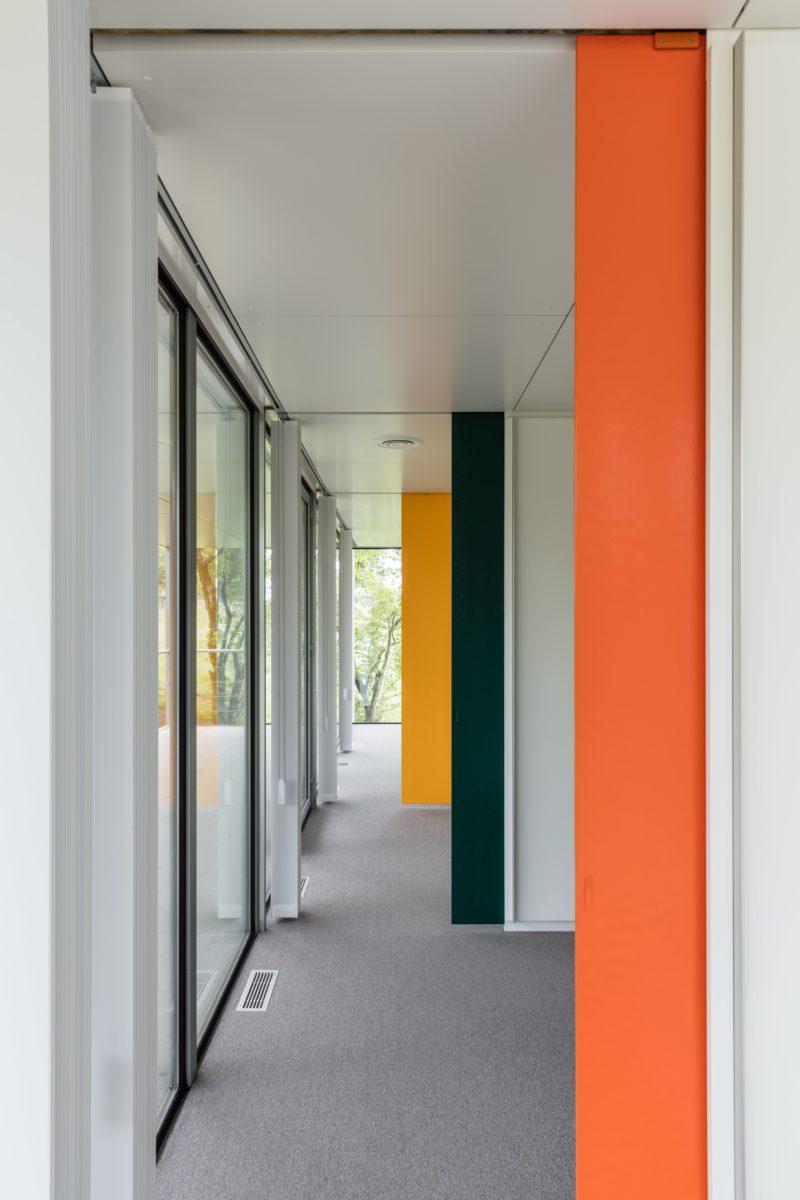
The construction itself sits on a base plate embedded into the hillside, a feat of engineering considering the uneven terrain on which it is situated, but, as the team reveal, its restoration presented a whole new set of obstacles to overcome.
Used as a private residence until the early 2000s and then as an office building, it remained in its original state bar a few minor renovations over the years. Seeking to preserve its heritage, while also ensuring it met current legislation and could stand the test of time going forward, the renovation resulted in the entire property having to be taken down, restored off-site and then rebuilt.
Due to extensive damage, many of the vertical columns were replaced and redesigned in a chrome-nickel steel to prevent further corrosion going forward. This attention to detail, and prioritisation of values such as longevity, is a mindset that runs through the company.
While the house is a visual representation of the foresight held by Schärer and Haller directly, it portrays the USM ethos too. ‘With our system we hold the perfect tool in our hands to respond to every decade’s needs and requirements,’ states USM’s UK CEO, Mirko Müller.
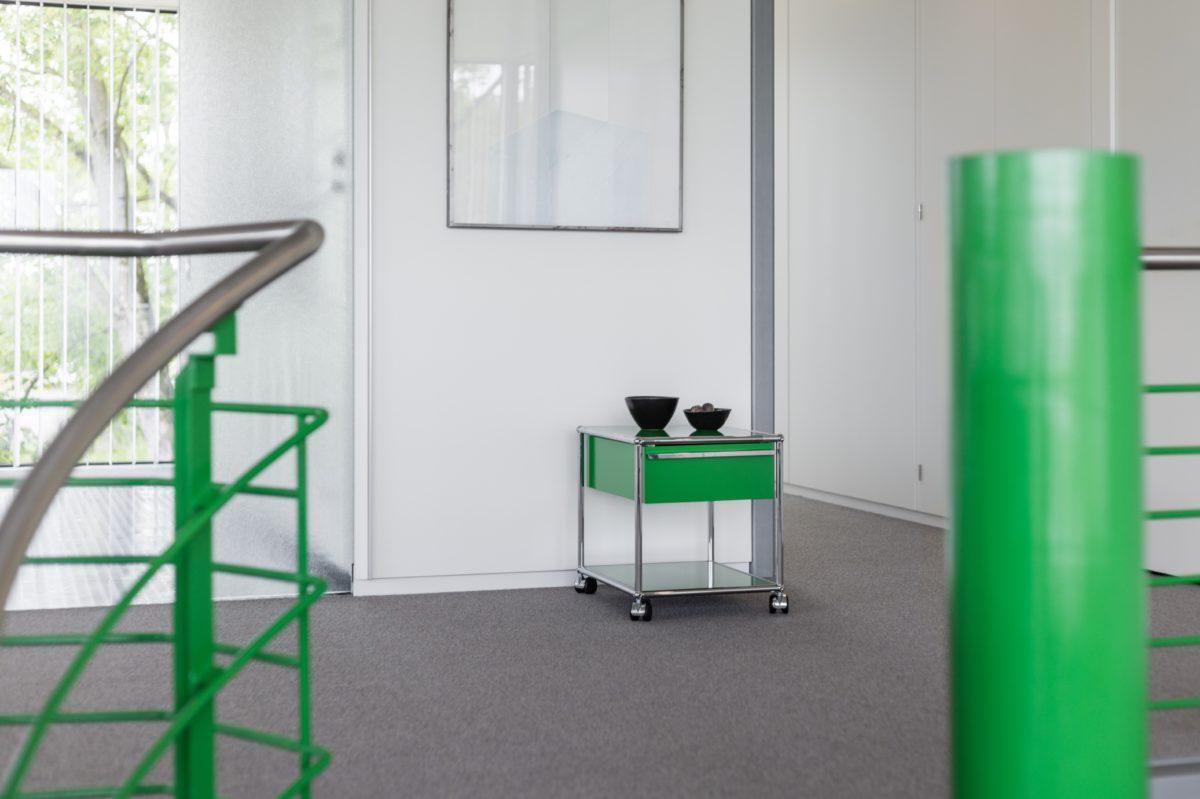
‘The timeless design combined with the almost endless modularity of the USM modular furniture and the high, long-lasting quality, make it resistant against all short-term design trends.’
With nearly 150 years of innovation behind the company, the Buchli is just another example of USM’s pioneering genius. The furniture, which can be seen inside the house and is based around a single ball joint on which the system is still centred today, is part of Haller’s legacy in creating a design which spans eras.
Placed alongside furniture by design icons Le Corbusier and Mies van der Rohe, the Buchli is a showcase of avant-garde design and gives a glimpse into the structured, architectural minds of both Schärer and Haller.
A glimpse of magic that, thanks to the extensive restoration, can now be appreciated and continued for years to come. As you step outside and look back at the Buchli, its systematic construction draws admiration.
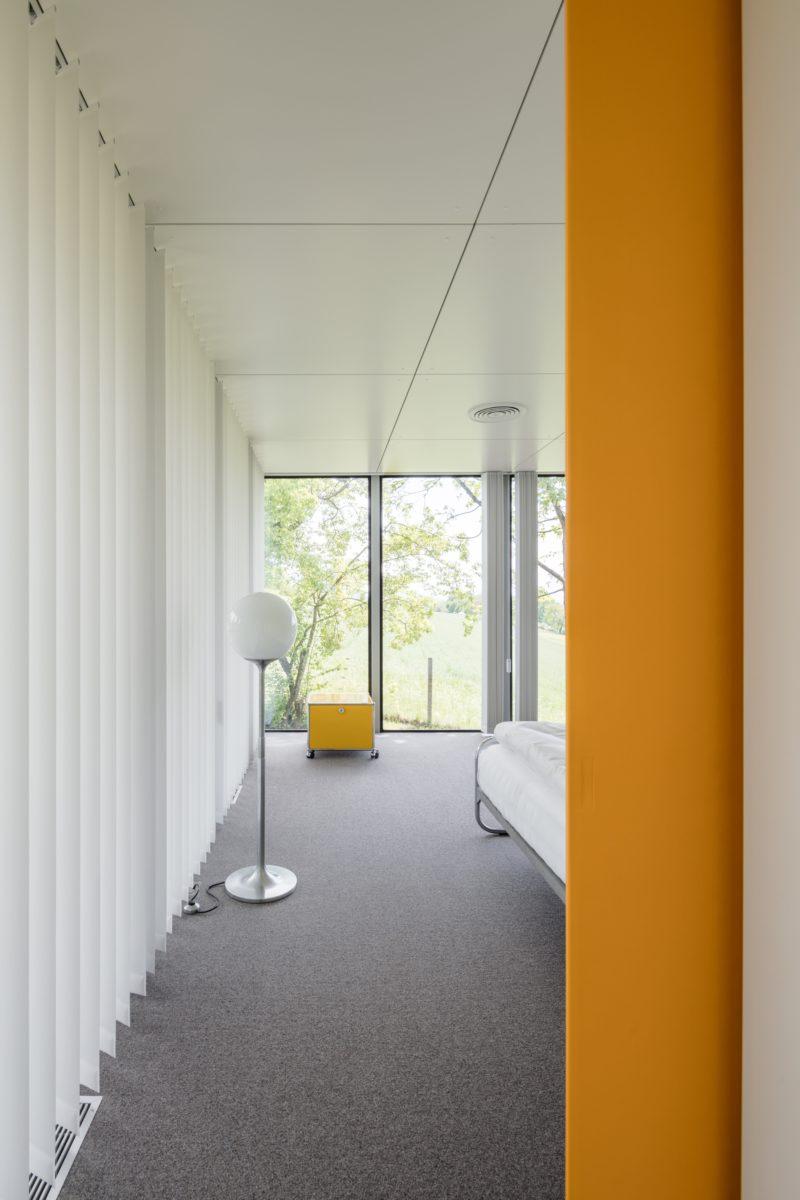
Resembling a large-scale version of the much-loved furniture system the design world holds in great regard, this once family home is iconic. And, while it might not be to everyone’s taste, it holds valuable tools which design, and architectural, students can learn from for generations to come.
Most of all, it embodies the vivacious spirit of Haller which, in my opinion, is one of the most significant lessons to take away.
Photography by Maris Mezuli
Get a curated collection of design and architecture news in your inbox by signing up to our ICON Weekly newsletter

