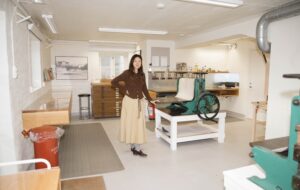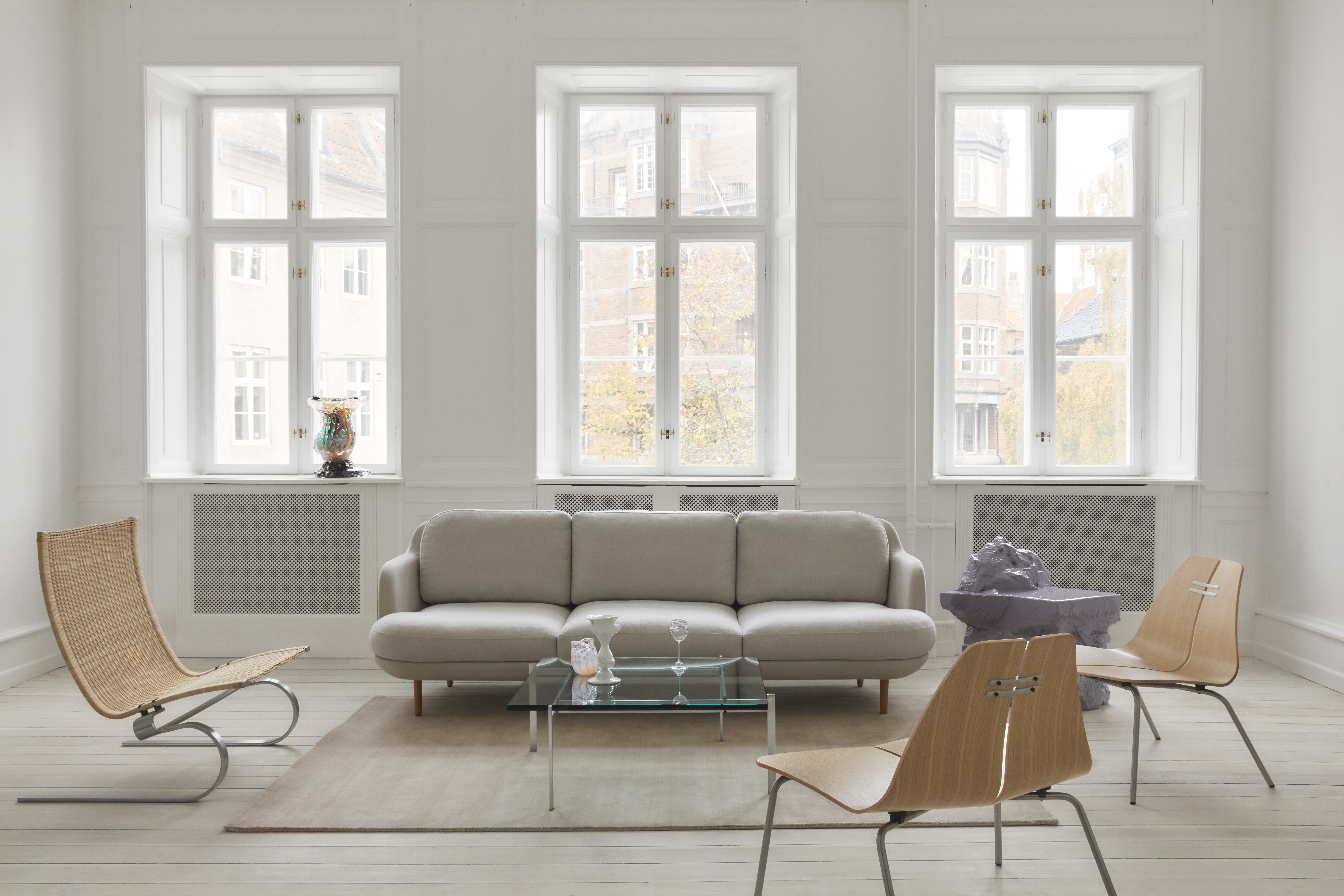Realised by Los Angeles-based studio Found Projects, architects Schneider Luescher and landscape firm Wei Studio, the pavilion is embedded into a children’s park
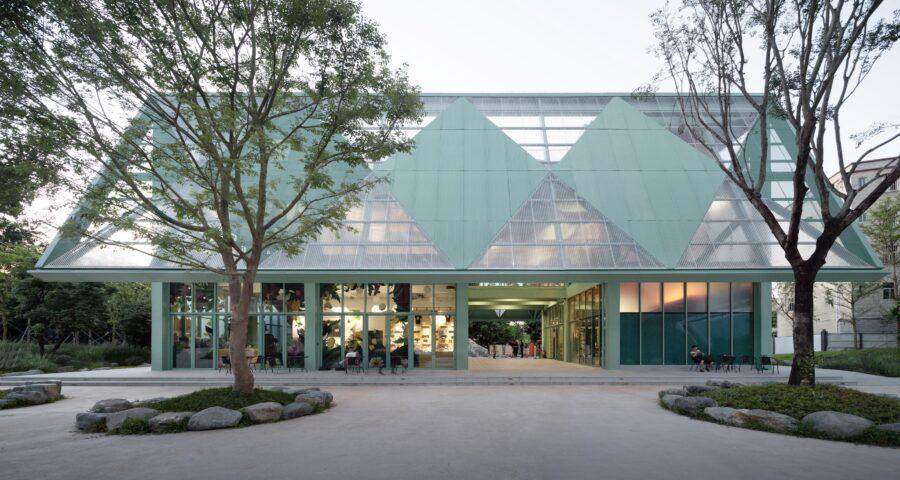 Photography by Schran Image
Photography by Schran Image
Words by Sonia Zhuravlyova
It is now easier than ever to leave the busy city of Shenzhen, in southeastern China, and enter the calm and verdant Pingshan Children’s Park through its new pavilion.
A collaboration between Los Angeles-based architecture and design studio Found Projects, architects Schneider Luescher and landscape firm Wei Studio has resulted in a semi-translucent, four-roofed pavilion that acts as one of the entries into the park.
‘We thought of the building as a gateway with an internal pedestrian alley that bisects the building leading people into the park,’ says Anton Schneider of Schneider Luescher. ‘We wanted people to enjoy the architectural moments as they transition from the urban landscape of the city to the natural landscape.’
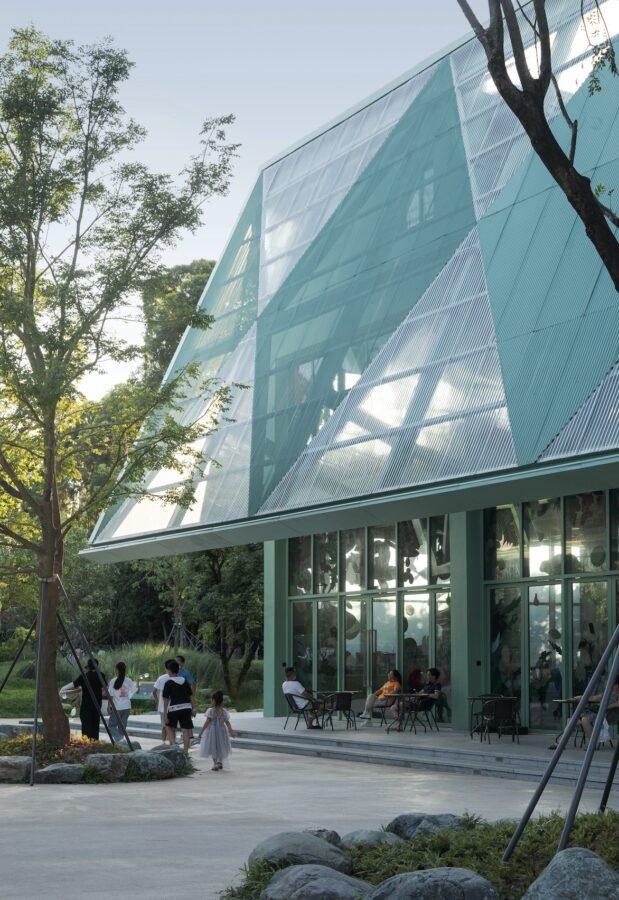 Photography by Schran Image
Photography by Schran Image
The alley allows visitors to enter via a single-story space, leading them to a double-height hall with an oculus skylight above. The pavilion consists of a series of multi-purpose rooms, shops, offices, exhibition areas and a roof garden.
Not having a specifically defined programme allows the building to meet the community’s needs, whether it’s hosting events and educational activities or seminars.
A simple cast-in-place concrete structural grid was designed with two steel roofs on the south and north facades and two concrete roofs that host the roof garden.
The pastel colour palette loosely references 11th-century Chinese landscape painting, unifying the columns, beams and diagonal bracing. The two red staircases are embedded within the structural grid, visibly highlighting the vertical circulation.
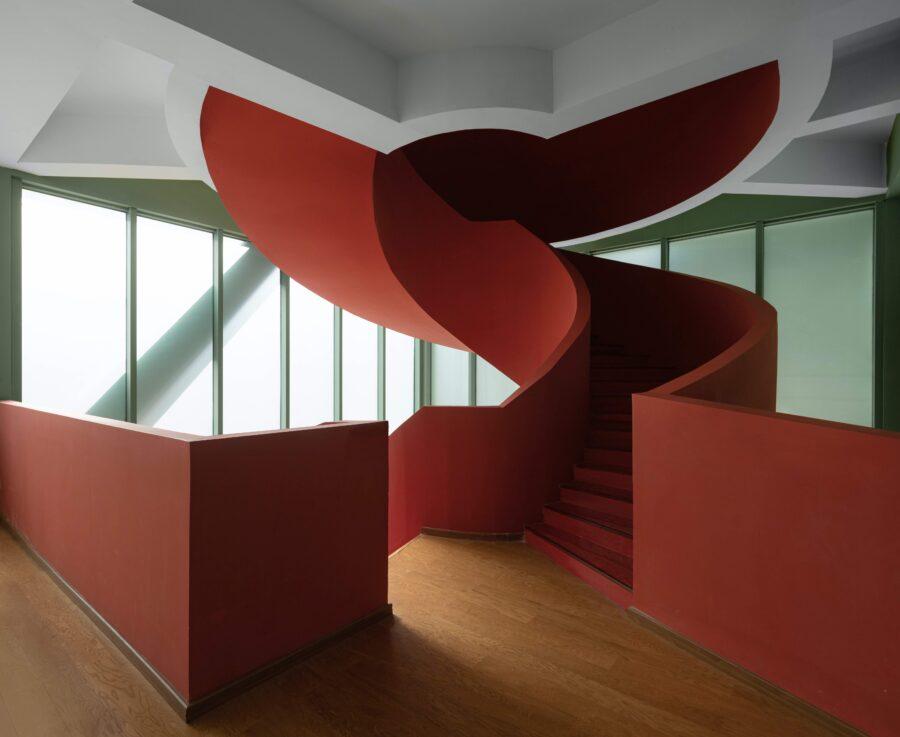 Photography by Schran Image
Photography by Schran Image
The massive roofs define the pavilion’s architectural identity while providing generous shading and covered space for the local community.
‘Shenzhen is hot most of the time. The four big roofs provide shade for the public, with three different levels of transparency, invoking the feel of dappled light when sitting under a tree canopy,’ explains Schneider.
This transparency is created by the strategic placement of clear polycarbonate and perforated metal panels, thus introducing ambient light into the interior.
‘Typical activities such as chatting, drinking tea or playing Chinese chess is the ideal activity underneath the canopies, which the local community is doing on a daily basis,’ adds Schneider. ‘It is nice to see this happening as the park is being used by the public.’
Get a curated collection of design and architecture news in your inbox by signing up to our ICON Weekly newsletter







