Located in the small town of Laghetti, Fieldhouse is a new, inclusive community hub dedicated to sports and recreational activities
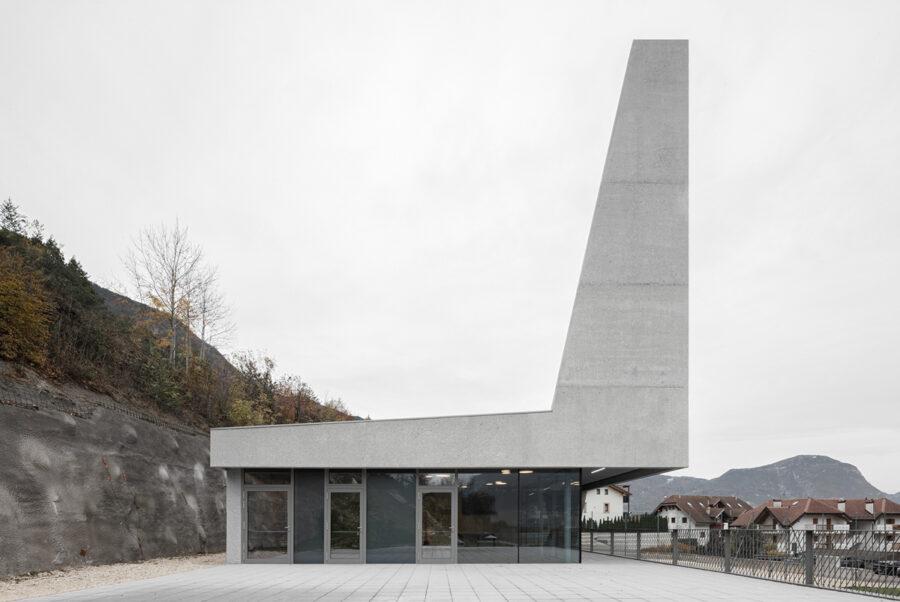 Photography by Gustav Willeit
Photography by Gustav Willeit
Italian practice MoDus Architects has unveiled a new project in South Tyrol in the small town of Laghetti, which is located near the Adige river.
The two-storey structure sits at the foothills of Mount Corno, home to a natural park, which forms a dramatic backdrop to the sports facility.
Wedged in between a five-a-side football pitch to the north, the existing football field to the west and the steeping terrain to the east, the building embraces the nature of its setting and seamlessly blends with the surrounding landscape.
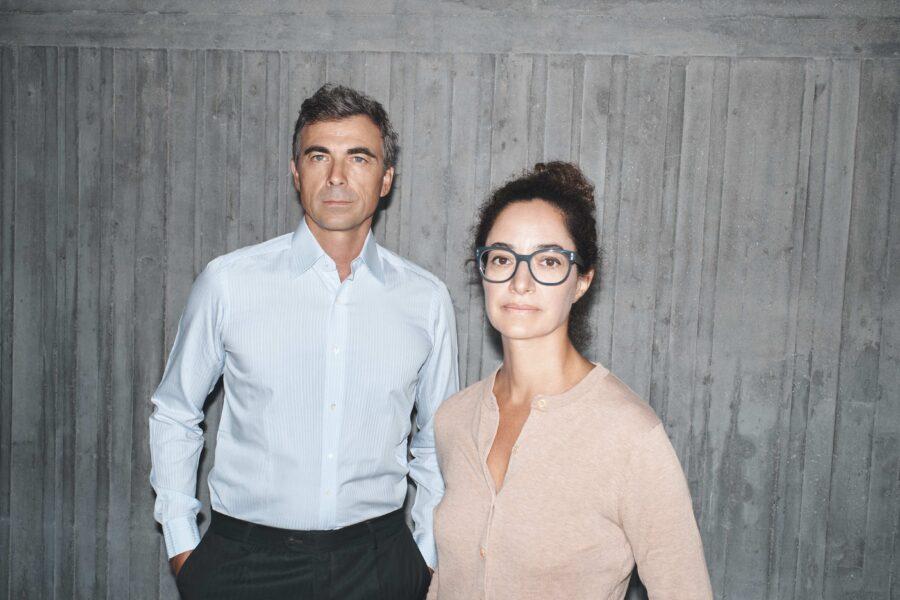 Photography by Marco Pietracupa featuring Sandy Attia and Matteo Scagnol of MoDus Architects
Photography by Marco Pietracupa featuring Sandy Attia and Matteo Scagnol of MoDus Architects
With extensive countryside views, emphasised by the low-rise design of the building, Fieldhouse acts not only as a viewing platform for sporting events, but also as an outdoor venue for social occasions.
Instead of demolishing the old building, which housed the changing rooms and the local Sports Association, the architects proposed a new building with an extension.
This would improve the building’s energy efficiency while reusing the existing photovoltaic system, a method for generating electric power through the direct conversion of sunlight.
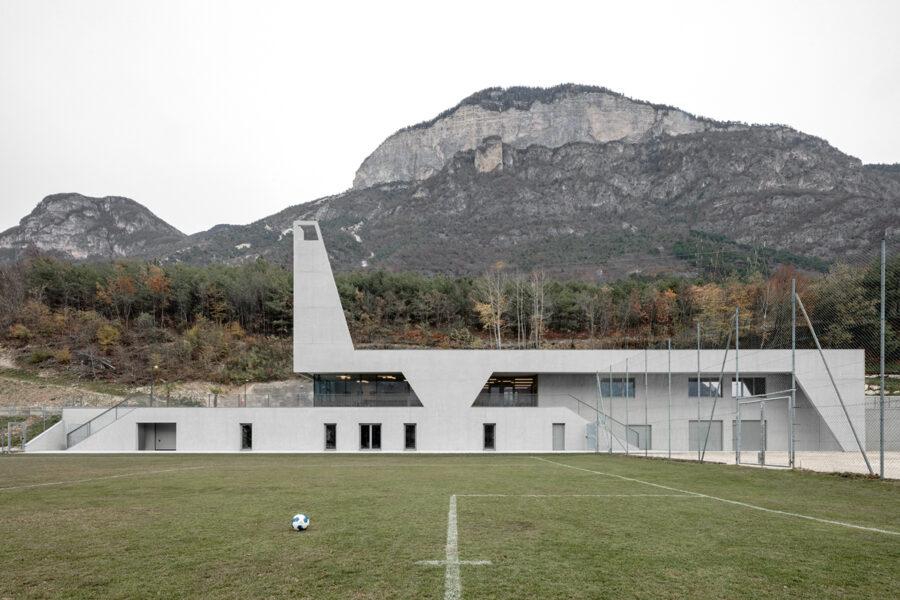 Photography by Gustav Willeit
Photography by Gustav Willeit
‘Be it football pitch or tennis courts, outdoor recreational fields are precisely constructed landscapes: their shape, size, edges, and orientation on the site are regimented by the rules of the game that they host,’ says Matteo Scagnol, co-founder of MoDusArchitects.
The two-storey building is partially underground and made of reinforced concrete cast in situ. The glazed apertures take its design cues from the geometries and slopes of the site.
On the east side of the building, an 11 m high lighting tower stands out against the lower structure, but more importantly, its flat roof houses the 52 photovoltaic modules. Thanks to a system that covers 50% of its energy consumption with renewable sources, the new building is CasaClima A certified.
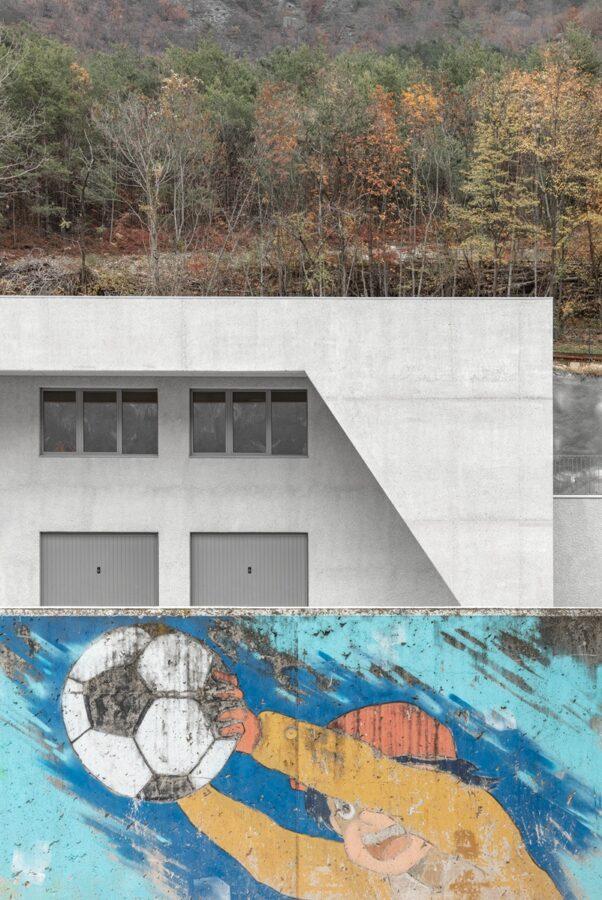 Photography by Gustav Willeit
Photography by Gustav Willeit
From the entrance, a wide staircase leads to the first floor which hosts the caretaker’s apartment, offices, a meeting and teaching room, the cafeteria area and kitchen with indoor and outdoor dining areas, as well as a large terrace for parties and public meetings.
The ground floor is home to the new changing rooms with showers and toilets for 30 players, and a direct connection to both the football pitch and the inside of the building.
In addition to the storage facilities for the sports equipment, the independently operated, local division of the Tiroler Schützen is also located here. The association is rooted in the local culture of South Tyrol and once constituted the former voluntary army.
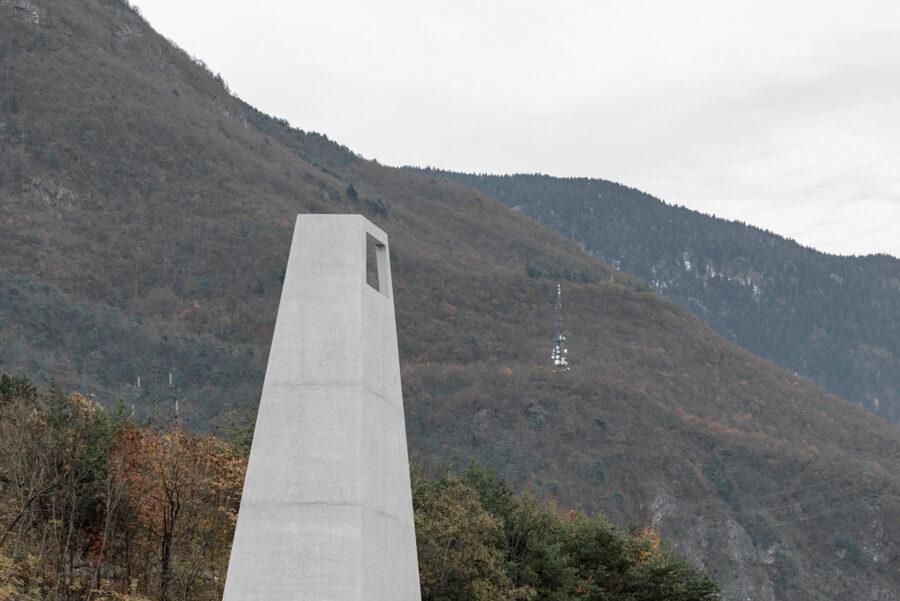 Photography by Gustav Willeit
Photography by Gustav Willeit
A new home for the community, Fieldhouse provides a range of inclusive spaces for sports and recreational activities that bring locals together.
‘We wanted to give the community a place that was accessible and would grant full visibility to all the activities of the programme, especially those aimed at the public and spectators,’ adds Sandy Attia, co-founder of MoDusArchitects.
‘This sparked the decision to position the volume longitudinally, thereby creating a new social space. We hope visitors will enjoy their time here.’
Get a curated collection of design and architecture news in your inbox by signing up to our ICON Weekly newsletter


















