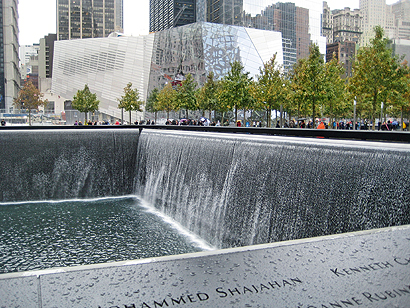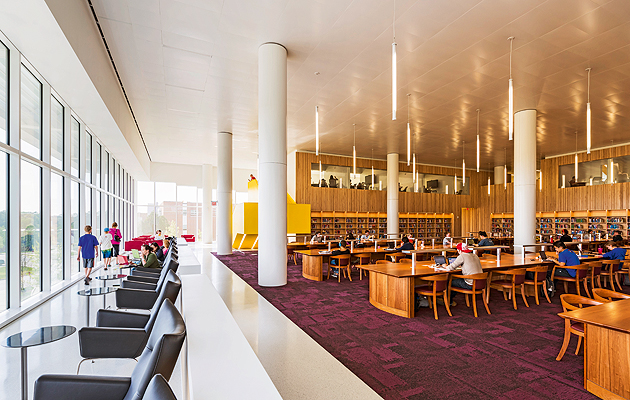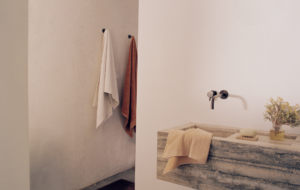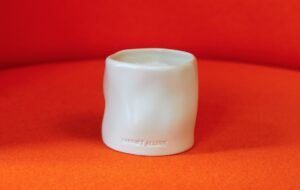|
The Norwegian firm, which has offices in Oslo and New York, has built a few libraries, the latest for a university in North Carolina. It’s also working on museums at Ground Zero, Lascaux and Dhahran in Saudia Arabia The Norwegian architecture practice Snøhetta made its name by winning the competition to build the Bibilotheca Alexandrina in Egypt. Completed in 2002, the project is a 21st-reminder (in name, if not in form or in its holdings) of the most famous library in history. Since then, the practice’s work has stressed the relationship between nature, landscape and architecture, through buildings that are particularly sensitive to their surroundings. On my recent visit to the firm’s New York office, Craig Dykers, one of its co-founders, opens the windows on to the interior of a vaulted ticketing hall. The downtown office wraps itself around the once-bustling hall on the first floor of the old Cunard Building, on 25 Broadway; a century ago it was one of the most crowded spots in New York, when the city’s port was the busiest in the world. Snøhetta does seem to be drawn to ports; its other office, in Oslo, occupies a building in a still-active harbour. The firm’s projects are also engaged with movement, nature and exchange. But its biggest recent completed building is a return to where the firm began: the James B. Hunt Jr Library, part of North Carolina State University opened in spring this year. “A library can mean anything to anybody,” Dykers says, and in keeping with this statement, the outside of the James B. Hunt Jr. Library offers few clues to its purpose. Sheathed in a silvery skin of vertical aluminium fins that peel away to reveal glazed angles, book-ended by large frames of fritted glass, the building resists any familiar library iconography. Its ambiguity of form is emphasised by its place at the edge of a grassy oval, around which is slung a sequence of red brick, neo-Georgian buildings, part of the North Carolina State University’s Centennial Campus. Hunt is among several new US libraries – including OMA’s Seattle Public Library (2004) and David Adjaye’s two libraries in outer suburbs of Washington, DC; these buildings have adapted the traditional notion of a library, incorporating fast-changing technologies and digital systems. The question about the relevance of libraries in a digital has been put to rest at Hunt, where no more than 3,000 books are visible in the 221,000sq ft building.
Entrance to the Ground Zero Memorial (image: Snøhetta) For Dykers, the question of whether technology has made libraries obsolete is irrelevant. “Books are a form of technology; they were as advanced in their day as computers are now,” he says. “Libraries were never about books. Before books and scrolls, [libraries] were called stoas and they were part of the agora, pieces of market places.” Although not as public as its ancient forebears, Hunt has been designed to be a place of social interaction, with devices that encourage movement and activity. This starts with the west entrance, where the books, which tend to form the infrastructure in most libraries, have been submerged 20ft below ground in a robotic retrieval system called the bookBot. Visible through a large window, the rows of metal bins filled with 1.5 million books look space-age, but this arrangement has freed the top two floors in the library for creative workshop suites brimming with technology. After ascending the jaunty yellow stairs next to the bookBot vault and the wood-clad auditorium to the north, students are faced with a ribbon-like tickertape board that unfurls from a floor above. This is the Institute for Emerging Ideas, the organisation that occupies the north wing of the building. “This was not the work of Snøhetta nor ourselves,” says Patrick O’Keefe, the managing principal at local architect and engineers Clark Nexsen, who worked on the project and has been conducting guided tours for prospective students and the public since the soft opening in February. “It simply shares the cost and the roof.” Opposite this split lobby area is the library entrance. A fishbowl of available technology awaits tech hungry students on one side, while on the other there’s an unconventional service desk, where iPads can be borrowed and queries made. If the roaming librarian isn’t around in person, they are on email. The design of the Hunt library reflects the principle of the ancient stoa: a place of learning and intellect needn’t be about solitude and darkened alcoves, but can engage with people and with the space. The bent rectangular form stretches 460ft across a sloping site, swelling to 180ft at its widest part. Its Rain Garden Reading Room – one of several whimsical names for areas – soars three storeys high, open to the east with a 30ft glass curtain wall and a curving white balcony that draws the eye to the group study rooms above and the activity-filled Game Lab. The building seems as much about housing some of the finest AV technology available – donations from sponsors such as Cisco, Dell and the US Navy – as it is about providing a series of shifting environments. “We have a lot of problems with our work, because we like to encourage people to be physical and people don’t like to be physical,” Dykers says. “Architecture tends to promote lack of activity today. Part of that is because stairs have become so badly designed that you don’t want to take them. They’re tiring, walking ten extra steps is boring.” In response, the circulation in Hunt is yellow (“a thinking colour,” Dykers says) and set at an angle to seem them more appealing than walking 10ft further to the purposefully obscured lifts. On the third floor the steps widen to incorporate a bank of seats facing one of the four large digital screens that will show sports events and stream the news; it will also be used to display student projects. It is a common room in the widest sense – though fitted out with some rather luxurious designer furniture, from Zuco’s Perillo chairs to Arne Jacobson’s Egg Chairs. Snøhetta’s architecture has never been about directing a particular behaviour, but instead, about providing options. When there were mixed reactions at the opening of the Oslo Opera House in 2008, Dykers and co-founder Kjetil Thorsen were not disturbed, but decided that this was a sign that people were taking advantage of the public space now available to them. Rather than dictate or prescribe the use of the various spaces, Dykers says they have used nudge theory to move people around and distinguish zones at Hunt. There is evidence of the influence of stoas in the vertical louvres that break up the flood of light from the east; no single chair is out of direct sunlight all day. Hunt is the centrepiece of North Carolina State University’s Centennial Campus, widely considered one of the top engineering and technology research campuses in the US. It is no surprise, therefore, that the library has swapped out the stone lions, hushed alcoves and even bookshelves for an advanced digital infrastructure, roaming librarians and access to an abundance of high-quality audio and visual suites. Snøhetta’s buildings eschew a signature style. There are, of course, characteristics that thread their way through the work. The most explicit is the integration of the landscape into the architecture and vice versa. Not only does this manifest itself in the majority of Snøhetta’s built work, but it has also permeated the branding arm of the practice. Snøhetta Design was set up develop a more coherent spatial communications approach projects. This is a natural progression for a company that has been organised as a place for all disciplines since the start. “There is no one expertise when we sit down together to design, until it comes to the detailing,” Thorsen says. This approach is more obvious in some projects than others. In the Wild Reindeer Pavilion, completed in 2011, for example, Snøhetta moulded a wooden interior echoing the surrounding harsh rocky landscape into an observation amphitheatre and framed it in a raw steel box perched on the hillside. For its work designing a museum experience for the 17,000 year-old cave paintings in Lascaux, southwest France, Snøhetta is building 1:1 replicas of portions of the interior caves and the Palaeolithic paintings they hold. “This is a fascinating project for us, for anyone,” says Thorsen, whose team beat tough competition from beloved native architect Jean Nouvel. The architects are exploring new methods of immersive theatrics and exploring the idea of art history and its spatial representation. The replica caves will reproduce the smells and sounds – “acoustic archaeology,” says Thorsen with child-like enthusiasm – found in the real subterranean chambers. Though Snøhetta is often cited as an experts in integrating landscape design and architecture – “this is where we began,” says Thorsen – its recent work is more obviously about movement, access and man-made environments that chip away at tradition. The landscape around Samoa, for example, is the postmodernist Mario Botta building that has housed the west coast museum since 1994. Due to be completed in 2015, the addition has been described by Snøhetta as a museum whose austere white box won’t intimidate its patrons into silence. “You shouldn’t feel like you need to be quiet in public spaces,” Dykers said in an interview with the New York Times. Perhaps it is the Norwegian socialist influence that has helped to shape the practice and its promotion of equality in its office as well as in its design. It is also this noble ambition to integrate the landscape and to have people-centric spaces that sets it apart from modernist architects and architecture. “In the modernist movement we were responding to basic human needs, maybe now in architecture we are responding to the needs of the environment,” Thorsen says. In Norway, where nature far outweighs urban influence, this is less of a test. In New York, however, the practice has been involved in various “negotiation” projects, as Thorsen calls them. The firm had to open a New York branch when it won the competition to design a portion of the cultural buildings of the National 9/11 Memorial development and has since taken on the pedestrianisation and stitching together of Times Square. While the 9/11 Memorial project was whittled down to the casing and moment of entry into the SOM-designed museum below ground, it is a diamond in the rough, a gruelling display of stakeholder-led compromise that has led to the disappearance of all but one of the cultural centres on site. Snøhetta’s glass and steel shuttered pavilion is forward-looking, piercing upwards through dark stones. Snøhetta is also designing the Centre of World Culture in Saudi Arabia and, on a smaller scale, a Maggie’s Centre in Aberdeen, its first building in the UK. It is hard to dispel the image of the librarians and trustees of the Alexandria Library holding hands around the building in Egypt in 2011. It’s harder to imagine the same gesture at Hunt, but there is a palpable sense of pride in the building. Dykers says: “Our libraries have always been about creating a place where people can feel good about themselves. Where it makes you feel alive, because what the hell use is knowledge if you don’t want to be alive?” |
Words Gwen Webber |
|
|
||
|
The library encourages movement as well as reading (image: Jeff Goldberg/ESTO) |
||




















