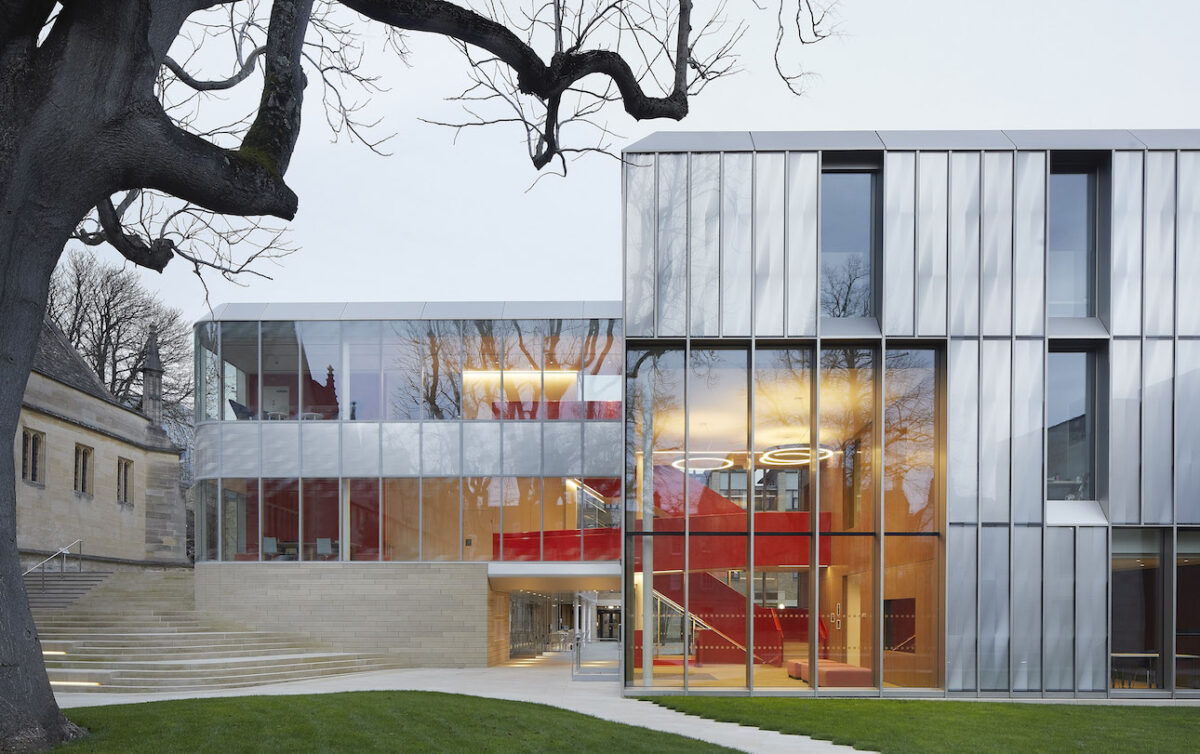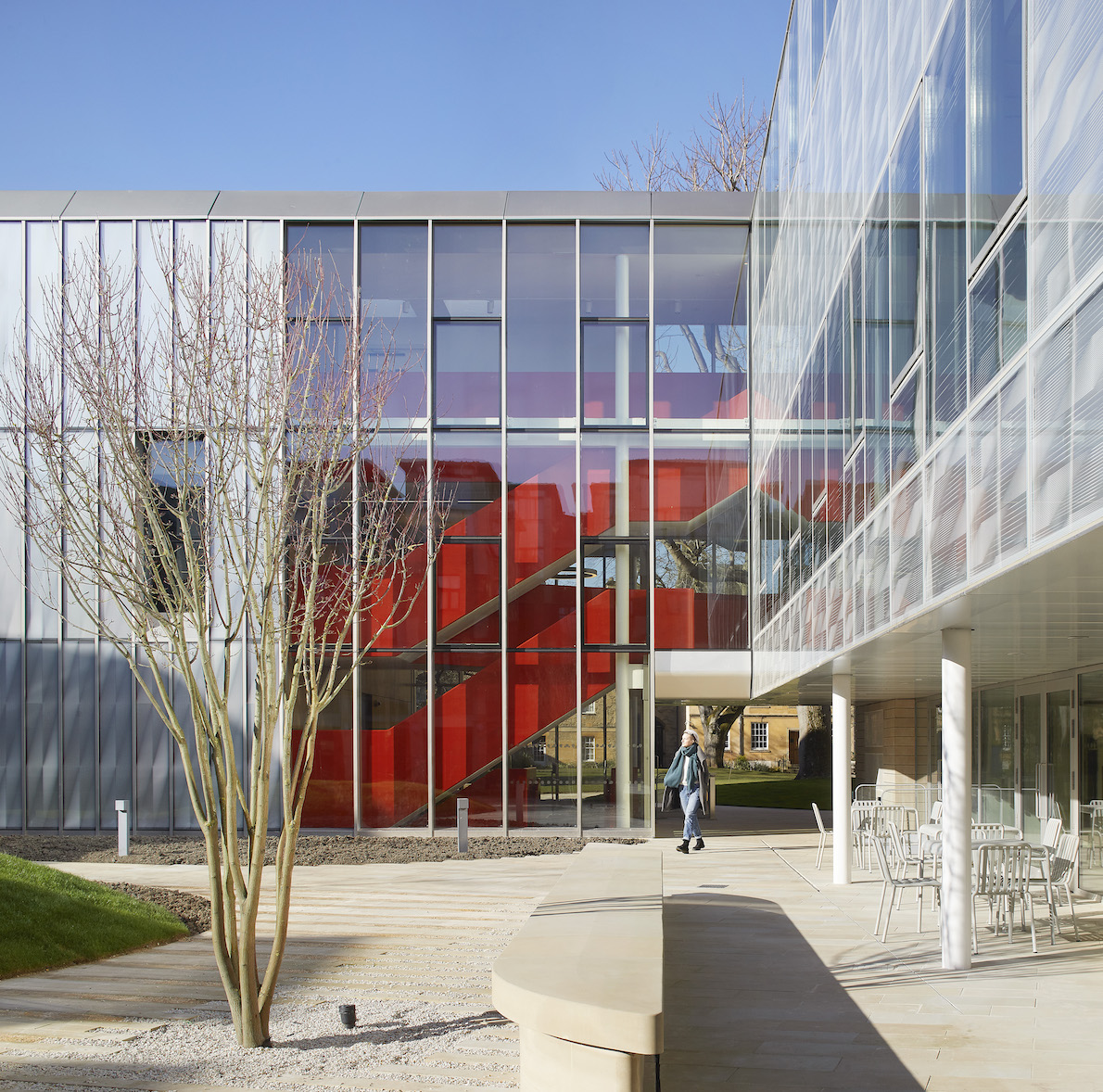The new Undergraduate and Access Centres focus on connectivity and social space – and aim to welcome prospective students into the historic college

Words by Francesca Perry
AL_A, the London-based architecture firm led by Amanda Levete, has designed two new interconnected buildings for Wadham College at the University of Oxford. Comprising an Undergraduate Centre and an Access Centre, the buildings – totalling 1,760 sq m, and clad in glass and anodised aluminium – form sleek contemporary interventions amid the historic campus.
The Undergraduate Centre, focused on the importance of social spaces in today’s universities, includes a junior common room, cafe and bar, and daylit work areas. The Access Centre – which accommodates prospective students – includes on the ground floor a suite of light-filled seminar rooms and a music room, while the top floors contain student accommodation. Patterned etching is used on the glass facades of both buildings to create a dynamism of texture, depth and rhythm. Internally, a bright red, ribbon-like stairway connects the two centres, visible from outside.

In the campus context, the project also functions to form a social nexus and connect surrounding quad spaces. In additions to the buildings, AL_A has created a sweeping stone stairway – complementing the Yorkstone paving of the surrounding hard landscape – which links new to old, and creates a new stepped gathering space.
AL_A designed the buildings to be emblematic of inclusivity. ‘These two buildings are designed to radiate openness,’ says Amanda Levete. ‘Modest in scale, but high in aspiration, they express the liberal and egalitarian values of the College and create a sense of belonging for students and staff. Reflecting changes in the way students work and socialise, they are open and transparent, and use the life of the College to animate the buildings.’
Founded in 1610, Wadham College now comprises roughly 250 graduate students and 450 undergraduates. Its architectural heritage spans 17th-century ‘Jacobean Gothic’ buildings to the postmodern Bowra Building by Richard MacCormac and 21st-century additions from Allies and Morrison and now AL_A. The new Undergraduate Centre and Access Centre will be inaugurated this month.
Photography by Hufton + Crow
Get a curated collection of architecture and design news like this in your inbox by signing up to our ICON Weekly newsletter















