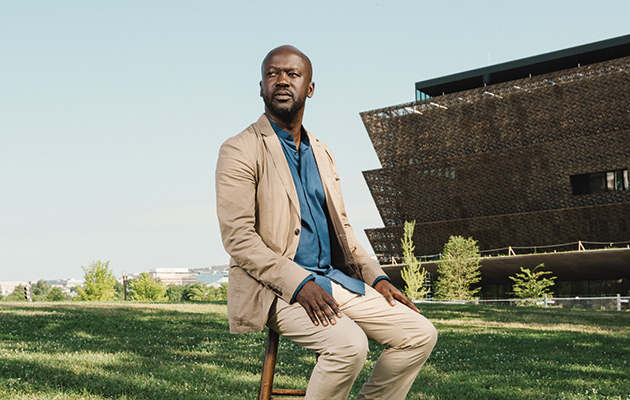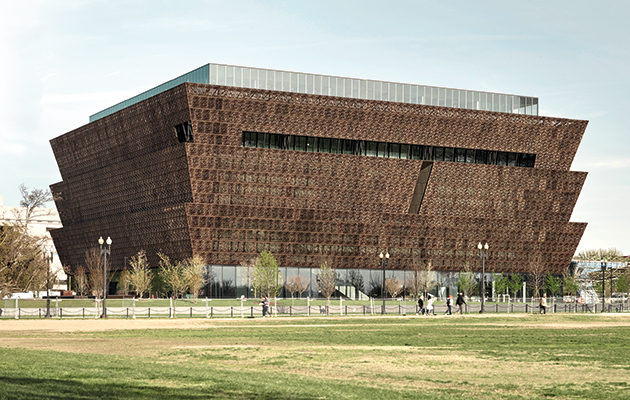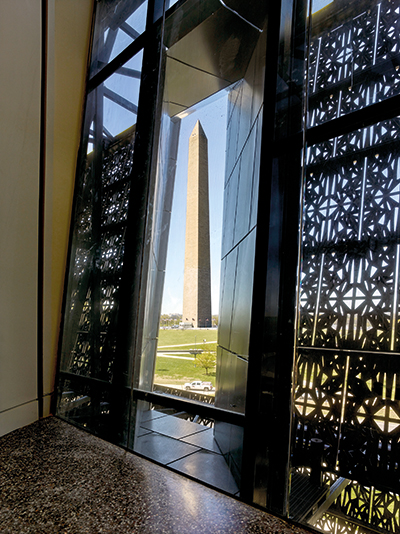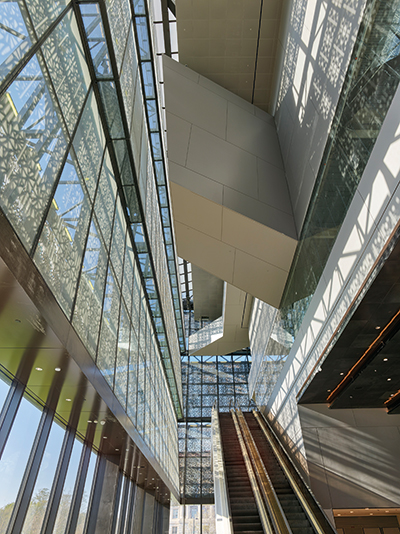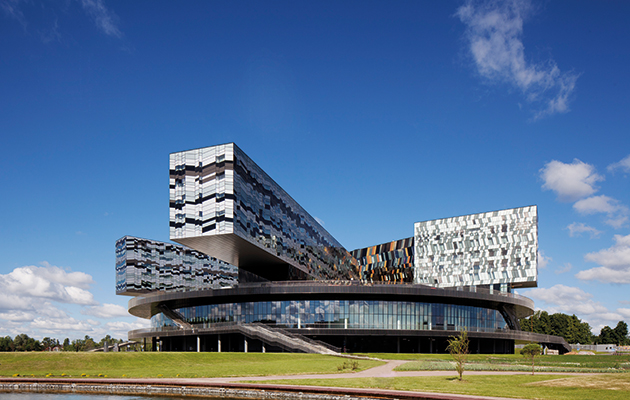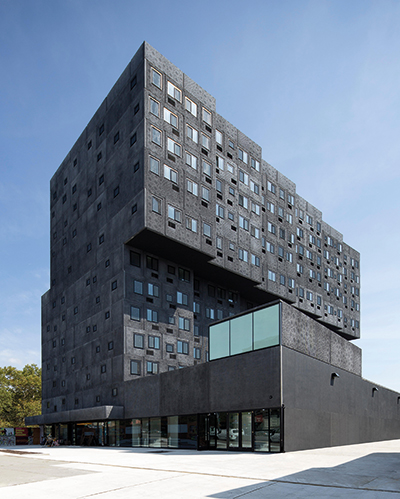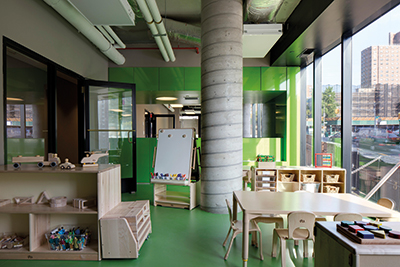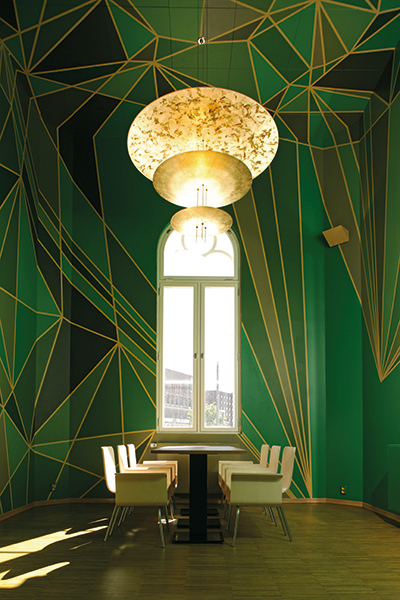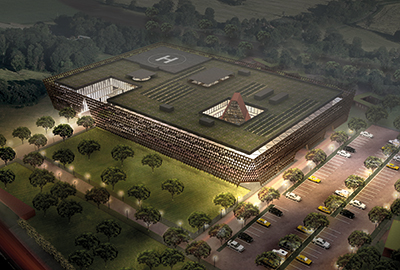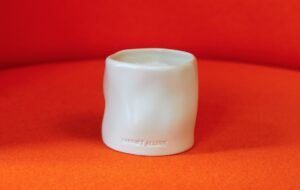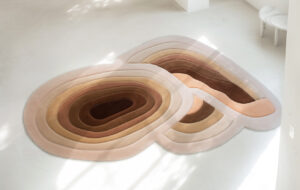|
|
||
|
In 2008, the British architect won the job of a lifetime, and for eight years it was all-consuming. Now he’s moving on, but still can’t quite believe what he built on Washington’s National Mall. Hugh Pearman spoke to Adjaye in the lead-up to the opening of the NMAAHC last year I’d not seen David Adjaye for years, but then he’s been busy, very busy. On 24 September, shortly after his 50th birthday, he will watch President Obama open the building that has made his name internationally. On the National Mall in Washington DC, his $309 million Smithsonian National Museum of African American History and Culture will confirm him as one of the world’s elite architects. So I’m relieved to find he has not lost his high-pitched giggle. Adjaye says very serious things very rapidly – the transcript of our not-overlong conversation runs to well over 5,000 words – and then, aware of what he is saying, deflates the situation with that giggle, a real Beano-style hee-hee-hee. He clearly doesn’t want to come across as portentous, one of those architects who over-intellectualises or indulges in cod philosophy. But the giggle also tells you that, as he speaks, he is listening to himself and operating an auto-crit mechanism. Adjaye is one of the most self-aware architects I’ve ever met. We meet in his studio in Marylebone, where his 60-strong practice occupies two floors of the black-painted converted commercial block he designed for Manhattan Loft Corporation years ago. He’s just got back that moment from somewhere, as always – Adjaye is the most nomadic of architects, travelling to satisfy his own curiosity and research needs as much as for commissioned work. He has another 30-strong office in New York and a small studio in Ghana, the nation of his diplomat father. He carries two passports, one Ghanaian, one British. He’s not the sole director: Lucy Tilley runs the London and Accra offices while Joe Franchina runs New York. This bit of Marylebone, close to Edgware Road, is well off-pitch for London’s architecture community, I suggest. ‘Yeah, I like that. This is a very interesting part of London as well. There’s a mixed community here, it’s also connected to places like the Lisson Gallery and the Serpentine.’ |
Words Hugh Pearman
Portrait Jared Soares
Above: David Adjaye outside the Smithsonian National Museum of African American History and Culture in Washington DC |
|
|
||
|
The National Museum of African American History and Culture (2008–16) rises in three distinct tiers |
||
|
Adjaye has always leaned as much towards the world of contemporary art as architecture, going right back to his days at the Royal College of Art, where his artist friends became his earliest clients for houses in the then-raw East End. You don’t run into him at London architecture events much, he’s never really been part of that professional, self-supporting world. Why would you need to when, these days, you get to dine with the Obamas? And, as he glides into the meeting room with its bright green curtains, dressed down in what looks like an old brown T-shirt and ochre cords, it’s clear that he works hard on projecting a different kind of architect persona – even if the studio behind him is full of staff beavering away on screens, the absolutely standard modern drawing office, and CGIs are pinned up on boards for discussion, as they are in every practice. We start with Washington. Consider that. The National Mall in Washington, the very sacred centre of the United States of America, which 24 million people visit every year. And a British architect gets to build the last piece, the last remaining plot, in the daunting Beaux-Arts masterplan with its stone cultural buildings lining the boulevard leading to the Washington Monument. And he does a building – not in stone, not orthogonal, but in a bronzed cast-aluminium perforated cladding, rising in three angled tiers from a light-filled plinth of basement galleries. Here he is, given the task of communicating the history and culture of Black America to America and the world. Is that not something?
A view of the Washington Monument through the bronzed cladding
The exhibit begins below ground, before rising through the building ‘It’s incredible,’ says Adjaye. ‘I mean, I literally go past, every month I’m there, and I still can’t believe that I’ve just built this building. I’m lucky enough to have built quite a few things but nothing moves me as much as that building. It’s really quite profound. You realise the power of a political and socially charged space. It’s amazing how it captures a nation’s consciousness. I mean – my presence in America has become incredibly visible. Architecture at that moment becomes a demonstration of civic potential. People talk through the building as a lens to ideas. By being something that asks people questions, it has stimulated a debate. It’s really a very powerful feeling for me.’ In a way the building – originally championed by President George W Bush who insisted it should have a prominent position on the Mall – doesn’t need a name. This is just as well given that its official one is such a mouthful and its initials, NMAAHC, impenetrable. For Adjaye, it took over his life and this had its inevitable downside. For years after he and his American colleagues won the 2008 competition he worked on little else, pretty much living in America. Meanwhile, back in recession-hit London, his practice shrivelled. He confesses he considered shutting up shop. ‘The Washington building has been eight years in the making. The first three to four years were almost full time. And you look up, and you have no work. I’d heard of that problem. People think you can’t handle anything else. They’re like, oh, you’re very busy, you have this amazing project. It’s really very horrible. Of course I had to open an American office, that was full, but London shrank significantly.’ In a conversation with Design Museum director Deyan Sudjic, Adjaye broached the idea of decamping wholly to the States. ‘I said, “I think I’m going to have to close my London office because I really didn’t see a future here any more, I didn’t have any work.” And he said, “Don’t do it. Just hold on.” And I really listened to him. I shrank it down and around three years ago it started to turn round. I think it was when people started to see the Washington building rise. Something changed. A sense that, “Wow, this thing is actually happening.”’ |
||
|
Moscow School of Management, completed in 2010. Adjaye arranged the campus in four blocks cantilevered over a circular base |
||
|
Adjaye sought other advice. He talked to Richard Rogers and Renzo Piano about their experience in the 1970s with the Pompidou Centre in Paris, which similarly took over their lives and screened them out of other work for a while. ‘Richard said, “You’re lucky.” I mean, I have detractors, some people think my museum should not have been built on the National Mall because it should have been stone and so on, but I have just as many people who are beyond elated that something so forward-looking has been built on the Mall. So I split the camp, as it were. Richard said he didn’t even split the camp. People were throwing tomatoes and stuff at them. Renzo said that it was shocking, that he was trying to speak French and say how proud he was and the French were lambasting him and Richard, telling them how they’d desecrated their city and that these crazy foreigners needed to leave!’ It was ever thus, he muses, as we remember the Venturis arriving in London in the 1980s to do the National Gallery’s Sainsbury Wing. ‘I was a student at the time. They were being slaughtered by everyone. The atmosphere was toxic.’ Given these precedents, Adjaye has got off pretty lightly in the States, though he ran into criticism – and personally agonised – over the building’s cladding, which was originally meant to be a variably perforated solid bronze. There was an intake of aesthetic-watchdog breath when the bronze was abandoned for bronze-coloured cast aluminium. But, says Adjaye, the brouhaha was really just boringly about guarantees. The mighty Smithsonian demanded a 50-year guarantee on the building components. Manufacturers wouldn’t do it on fixings for outward-leaning cladding as heavy as solid bronze – especially given that the stone cladding on IM Pei’s nearby East Building at the National Gallery had recently failed, needing to be replaced at colossal cost (misguided value-engineering was to blame for that, says Adjaye). So aluminium it was, and after extensive research and samples, Adjaye eventually declared himself satisfied.
The Sugar Hill mixed-use development in Harlem, New York, completed in 2015
A crèche forms part of Sugar Hill’s programme, along with a children’s museum There’s a long sand-casting tradition in the Deep South, and this added to his original idea of the building as a tiered African crown, its angles derived from those of the capstone on the Washington Monument. ‘I’m also excited that it will collect dirt. It will have a patina that’s just from the atmosphere, becoming a register of how clean or dirty the air is.’ (Along comes the infectious giggle.) ‘Which I think is kind of great. They can pressure-wash it but that’s a big job. Hopefully they won’t do it that often.’ In some respects he’s had a counter-intuitive kind of career. When everyone else was declaring America eclipsed as a land of architectural opportunity, with China and the Far East taking over, he went the other way. He had one large competition win in China, a residential tower, which he says he walked away from because his design was being compromised. ‘It was not acceptable, so I pulled out. If they’re not interested in the process that we’ve tried and tested, then there’s no point.’ America, on the other hand, is being very good to him. Adjaye has a 65-storey residential tower about to be unveiled in Manhattan, behind Frank Gehry’s 8 Spruce Street. He is both masterplanner and lead architect for a 12,000-home development at Hunters Point in San Francisco. He’s committed, he’s registered to work now across the States. And, I can’t help noticing, he has picked up a bit of an American accent. At one point he catches himself pronouncing ‘tomato’ the American way, and hastily corrects himself. He’s certainly not going to call the whole thing off.
The Nobel Peace Centre in Olso features murals by Chris Ofili Elsewhere, his practice is doing the sizeable Latvian Museum of Contemporary Art in Riga, complete with public park. ‘It’s pretty profound, 100,000sq ft of arts space,’ says Adjaye. Responding to the Baltic tradition of wooden houses with steep-pitched roofs to shed the snow, this space is arranged beneath a busy angular timber-gridshell roof with a timber-clad upper floor. It opens onto a tiered public piazza, and is flanked by the new park. Back in London, he has a very prominent project to do: a colossal £600 million mixed-use block opposite the Ritz on Piccadilly that – with its scalloped hotel and apartment facades and balconies – has a very open appearance compared to most of the rest of that famous street. ‘It’s probably the largest development site in Westminster. It’s a modern building that understands its context – it plays with arcades and public courts in the building.’ Looking at the plan, I mention that its central circular void reminds me of the public routes through Stirling and Wilford’s Number 1 Poultry in the City. ‘Like Stirling’s Poultry, yes, but with more space.’ I’ll say – it’s on the scale of the Ritz across the street. And then there is Africa. Adjaye has always pointed out how, for Brits, Africa is in friendly time zones, due south (‘Don’t go eight hours across to China!’). He has designed a $100 million ‘permeable’ cancer hospital in Rwanda for an American-based charity, which learns from the healing-environment ideas of Charles Correa; a climate-responsive World Bank HQ at Dakar, ready to start construction; and a 20-storey residential block in central Johannesburg. ‘Jo’burg’s way of building suburbs and forgetting the centre needs to be reversed. It’s probably the greatest real-estate potential in the whole continent.’ Favourite buildings? Lina Bo Bardi’s SESC Pompéia arts centre, based around an old factory in São Paulo, and the ‘noble’ Grand Central Station, NYC. This leads on to what he’d like to do next, given the chance: a big transport infrastructure project. ‘Being an avid user of them, I’ve got very opinionated. Somebody out there, give us a transport project! We’re interested in public and social spaces! They’re the same! They’re the grand halls of our time!’ As for his own architecture, forget style labels, he says, and recites his mantra: ‘Responsive, cultural, specific! I’m not interested in the tropes that give you the signature. I do not want a building where you go, “Oh, there’s that detail that’s definitely David.” I’m not even interested in global architecture. I’m interested in planetary architecture. I really mean that. Planetary architecture is a response to deserts, to forest, to the incredible patterns of life that each geography creates. Not an architecture that is about oxygen and boxes, just stuff that you put energy in.’ He’s on a roll now, clearly enjoying the rhythm of his own rhetoric. But it’s time to conclude. ‘We live on a planet that’s pretty sustainable. I think we should enjoy the benefits of it rather than’ – and now the Dennis the Menace giggle becomes part of the critique – ‘spending our time filtering it and curating it.’
Render of the Eugene Gasana Jr. Foundation Paediatric Cancer Centre in Kigali, Rwanda (2014– ) This article first appeared in Icon 160 – click here to read more or subscribe to Icon for more like this. In March 2017, Jared Soares’s portrait of Adjaye was selected for AI-AP’s American Photography 33 |
||
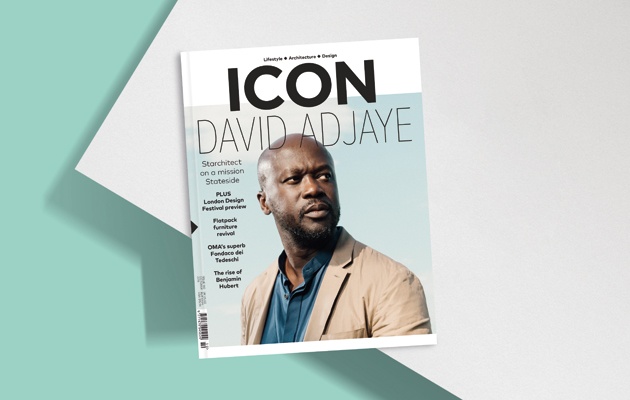 |
||

