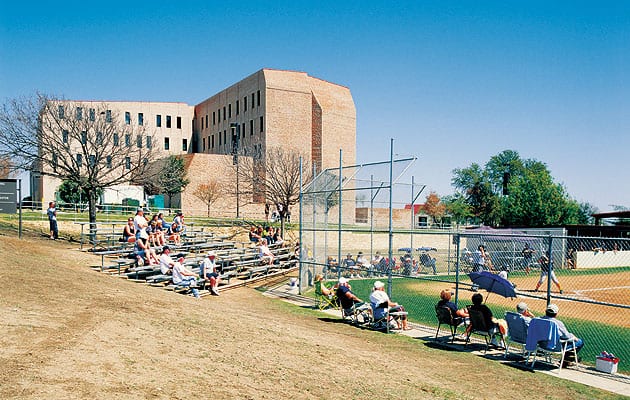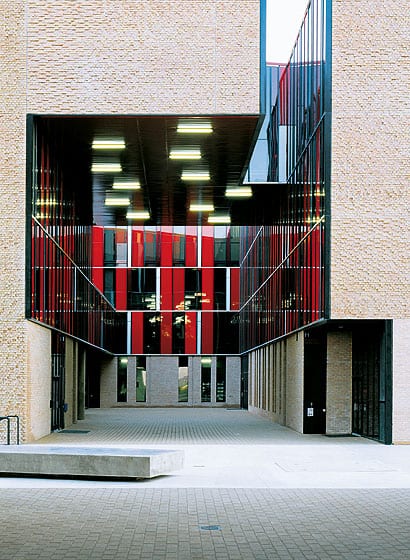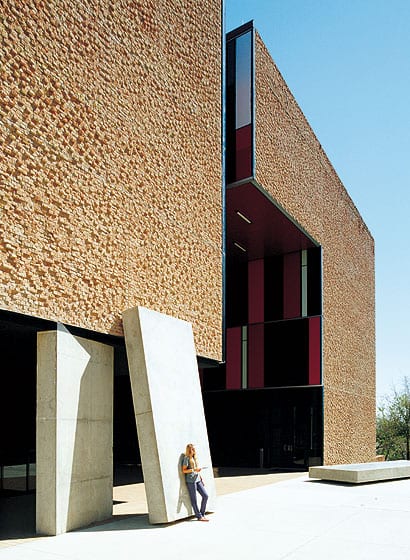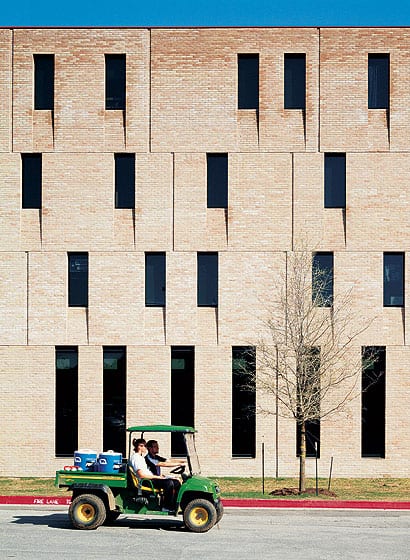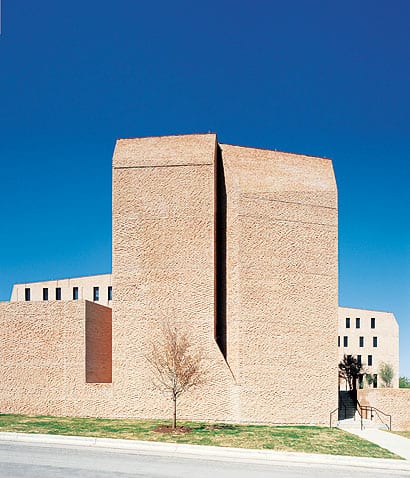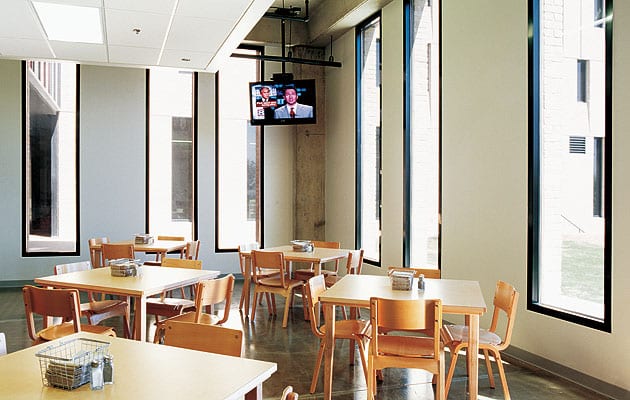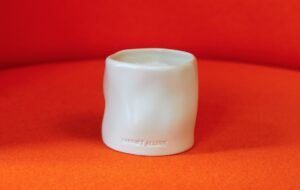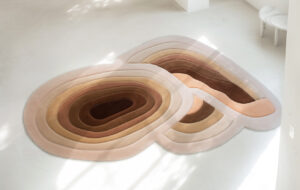|
The dormitory building nestles into the campus setting despite its bulk |
||
|
Austin, Texas is where Alejandro Aravena has completed his first major commission outside Chile. The architect, known for his inventive approach to housing the urban poor of South America (icon 067), has ventured onto a small Catholic university campus. At St Edward’s University, Aravena offers a bold yet thoughtfully conceived 119,000sq ft, $26 million dormitory. However Aravena, who was recently appointed to the Pritzker prize committee, found himself giving the very first lesson to the university’s building committee. St Edward’s ambitious masterplan called for adding “noteworthy and inspiring structures” to the campus, but what it really seemed to want was something to echo its first building – a 1905 gothic revival confection with a facade of brick and rock-faced limestone topped with a red metal gabled roof. What resulted was not a discussion of architectural theory, history and style, but a dialogue focused on elemental specifics. “It was a process of saying ‘let’s try to understand what’s behind what you’re looking at in the old architecture, and begin to understand its decoration in abstract ways’,” says Aravena. Abstract, yes – but also in ways that were rooted in the functional. The brief was to provide a dormitory with 300 beds and dining facilities, while also adding meaningful public spaces to a campus too dominated by buildings that were “boxes on a lawn”, as Aravena characterises it. Rather than addressing any particular style, the new building instead refers to its environment, striving to create a new typology suited to the local conditions. “There’s an advantage to being an outsider – you ask very basic questions,” says Aravena. Firstly: in the often harsh almost desert-like central Texas landscape, how does nature produce friendly environments? With Austin sharing the same latitude as Cairo, shade comes at a premium in public spaces throughout most of the year. Hence, Aravena conceived a four-storey building of lightly-hued brick, its mass tempered by the obliteration of some corners, that wraps itself around a naturally-shaded courtyard. A visitor moves past an exterior minimally articulated by slender windows and into the building via an alley running from east to west. This alley not only takes advantage of prevailing cooling winds, but also provides a much-needed pedestrian street between two parts of the campus.
A dramatic four-storey red and clear glass curtain wall lines the naturally-shaded interior courtyard Inside, the building opens into a courtyard lined by a four-storey curtain wall of red and clear glass panels. The sense of discovery is like breaking apart a geode and finding its jewel-like interior. Around this colourful interior void and behind the glass curtain wall, Aravena has centred all of the building’s public spaces – its hallways, lounges, computer rooms and laundry rooms. “It’s important to give everyday activities a better architectural standard,” he explains. A “Cartesian canyon” is how Aravena describes the interior space. The building is experienced in an orderly progression from its public ground floor courtyard, to its semi-public common rooms on every floor, and then to the private dorms. The sleeping areas occupy the building’s perimeter, enjoying a campus view and natural light. By clustering the public spaces together in a manner that makes them easily visible from one another, the building offers opportunities for social exchange, an enhancement to student life on a campus. Curious about what everybody is else up to? Just step out of your room, and from the hallway you can peer throughout the whole building. Forget Facebook: in Aravena’s student village, it’s the architecture which functions as social media.
The central void provides a shaded passageway linking parts of the campus
The exterior facade is broken up by slim windows, which belong to the dormitory rooms
The mass of textured brick is softened by the removal of some of its corners |
Image Cristobal Palma
Words Jeanne Claire van Ryzin |
|
|
||
|
The simple dining facilities |
||

