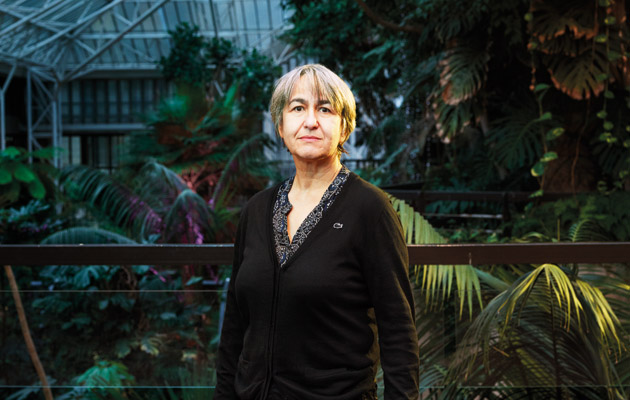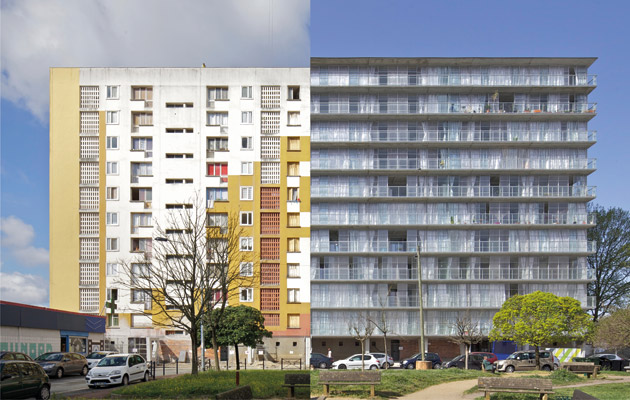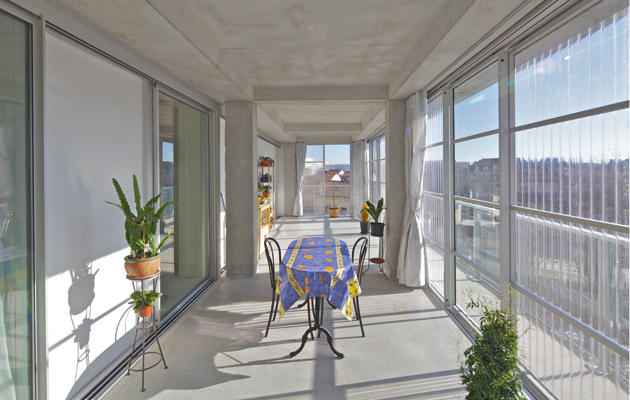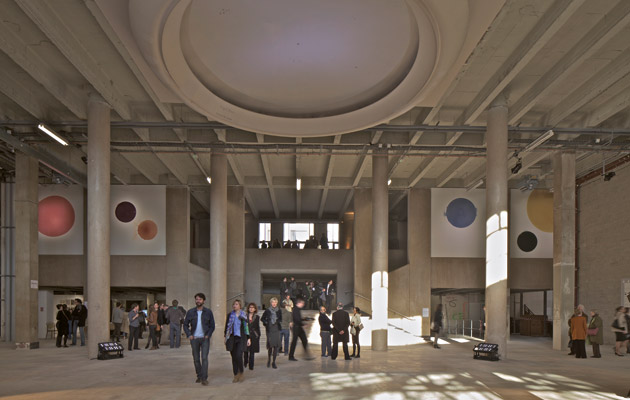|
|
||
|
The Paris-based architect talks to Icon’s Peter Smisek about doing more with less in the French banlieues We meet Anne Lacaton on a foggy winter day, ahead of her lecture at the Barbican for the Architecture Foundation. Together with her partner Jean-Philippe Vassal, she leads one of the most influential practices in France. Eschewing the formal and material extravagance of their peers, Lacaton & Vassal champion an unashamedly modern, open-ended and generous approach to architecture. And although the firm has an impressive portfolio, including the high-profile renovations of the Palais de Tokyo, Paris, and the School of Architecture in Nantes, as well as a much-lauded competition entry for the Museum of London in Smithfield Market, it’s probably best known for its efforts to rehabilitate the post-war housing estates typical of the French banlieues. ICON There are a lot of themes that seem to occur repeatedly in your practice’s work and that you keep on perfecting over time. Can you tell us about this evolution? ANNE LACATON The concept of inhabiting is very important to us. It doesn’t only relate to housing: in French, ‘habiter’ means the state of being somewhere: space is whatever its use is. Starting from this principle, even though our projects have distinct programmes, functions and users, they all propose generosity of space, freedom of use, and possibility of appropriation. For us, generosity means giving more space. In our early projects, we felt that the standard spatial programme was always a consequence of negotiation and restriction. Giving more space therefore gives more quality of use, better quality of life, and improves quality of human relationships. It is very important to make a building in which users find freedom. ICON Your approach to social housing transformation, in which you envelop the existing building in generous winter gardens and new balconies, has attracted a lot of positive feedback, and now other architects have adopted similar methods of working. Atelier Kempe Thill is currently working on rehabilitating a housing scheme in Antwerp using similar strategies, and London-based Adam Khan is doing a half-version on a housing estate in Copenhagen. How do you view this? AL It’s encouraging to see that what we’re doing attracts interest and is echoed abroad as well. We know that the interest comes chiefly from younger architects and schools, but what remains most difficult is convincing clients of the validity of our approach. Actually, even we only managed to do three projects in this particular way. It comes from our belief in what we find best about modernist architecture and housing. This includes free, open spaces, new relationships to the outside and views towards the outside, and also structures that allow us to work towards appropriation and flexibility. Some projects, such as the Barbican in London, always provided these qualities, while others did not, because architects didn’t take as much care about the quality of the interior spaces. But we still think that the core qualities are relevant. There can be a lot of critique of the modern movement, but we must also recognise what this architecture has brought in the way we conceive and design buildings. This is something we want to reinvent. |
Words Peter Smisek
Portrait Felicity McCabe |
|
|
||
|
Transformation of the Grand Parc estate in Bordeaux by Lacaton & Vassal, Fréderic Druot and Christophe Hutin (2016) |
||
|
ICON You talked about the role of the architect and rehabilitating the promises of modernism. But often the problems are partly caused by local and national politics and mismanagement at various levels. So I wonder whether you also attempt to tackle other issues that aren’t necessarily part of architectural design? AL Of course that would be ideal, but it’s very difficult because it’s such a splintered field. Those who do the architecture don’t do the masterplanning, and they in turn are not politicians. We view our work as a starting point for further development. Our first step is to improve the condition of housing and to make people more open to social life and to sustainability. We do observe this change in attitudes, even when the projects aren’t executed in the end. Inhabitants are actually very attached to their homes and don’t see them as mistakes. The second thing we always hear is that they aren’t used to talking; nothing was ever being asked of them. So it’s always crucial to let them contribute. They need to be introduced as real partners in the project, and not just be asked about which colours to choose. So when the transformation does go ahead, we see that people feel better about their situation and become more open to other things. ICON Your firm also designs various new‑build collective housing projects across France. Is there a demand for houses that reflect a changing way of living? AL Housing is the most important item for every individual and family. It’s a universal desire to live in a place with light, even for those with smaller means. But unfortunately, that’s not the way investors and cities work these days: land is getting more and more expensive and cities must be densified to absorb increasing populations. This is bad logic in our view, because it leads investors, developers and politicians to push for smaller and smaller dwellings. They also argue, wrongly, that people’s ways of life and expectations have changed and they don’t need so much space. Of course, for people in cities and on high incomes, this is true. They don’t need large spaces because they can occupy and use many other spaces and services around them. But there are many more families who don’t have access to these facilities. Housing is still very important for their everyday life and that’s the chief reason we believe housing should be as generous as possible. This is the main condition under which densification can succeed. ICON In the UK, and in London in particular, there is a rather pessimistic view regarding the situation of public housing as there’s precious little being built. There’s a perception that in France there is more vigorous activity in this field. Would this be a correct assumption? AL In France, for many, many years, public social housing was very strong, but in the last ten years the politicians managed to privatise this process. Now, private developers build the units, which the social-housing corporations buy from them. A private developer, of course, doesn’t have the same goals as a social-housing body – there is a drive towards efficiency above all else. The resulting schemes are often small and more expensive. Of course, if the public sector were to build, we would have much more, and more interesting housing. |
||
|
Winter gardens at the Grand Parc estate provide residents with additional usable space and create a climatic buffer |
||
|
ICON How did you become involved in regeneration projects and how did you manage to get them off the ground? AL We won a competition in 2005 to do our first transformation project for the Tour Bois-le-Prêtre in Paris, which has its own policies and is not a part of the national programme of urban renewal. Our other projects were in Saint-Nazaire in the west of France and in Bordeaux, the latter of which was finished in 2016. These two were for the same client, a social-housing corporation director who believes in our approach to renovation. But sadly the national programme that started 15 years ago goes on: €18 billion has been spent, with 150,000 units demolished, but only 110,000 rebuilt. The state contributes between €150,000 and €180,000 per dwelling when building anew, or €20,000 per unit for a very basic renovation. It’s not really sustainable; these light-touch renovations were already done in the 1980s and by now they’re obsolete. We spend between €40,000 to €60,000 for a very generous transformation. But there’s no in-between category in the government funding, which is why it’s so difficult to apply our approach more widely. ICON Looking through your work portfolio, there is a certain kind of roughness, which is also present in Jean Nouvel’s earlier work, especially the Nemausus block in Nîmes. In both cases, exposed concrete, prefabricated elements and industrial materials are used in order to provide as much usable area as possible. Do you find that users and inhabitants react well to your buildings? AL Even if we had the money, I’m not sure we’d specify pretty finishes. The problem is, I think, the way in which architecture is analysed in our countries, where aesthetics is the only way to assess a building. For us, it’s important to maximise the space, even if we don’t have a big budget. The way we control the costs is based on the use of prefabricated elements, using catalogue products such as windows and sliding transparent doors. We also take special care with regards to the simplicity of building: our details are not too fine, because only architects know about them or look at them. This means we are able to provide more. A concrete wall without finishes is better than a bad paint job. And anyone can decide to plaster a wall later on. In this way people can find their own identity: for the Palais de Tokyo, or for schools, it’s much better that the architecture should be simple, because the users can do something with it. There are examples where the architecture is so strong that users cannot do anything inside. Of course it’s very good and very nice, but what is the goal of a building? Is it to make an artwork? The difference between art and architecture is that the latter is used. So our thinking isn’t simply linked to a question of economy. Our first client, for whom we built Maison Latapie [in Bordeaux] in 1993, sometimes asks us what we would have done with twice the budget. It’s clear we haven’t really changed: we’d have either made the house bigger or simply spent less. So the question is not to spend money for the sake of spending but to find the right combination between all the elements, while keeping with our original intentions. |
||
|
The two tranformations of the Palais de Tokyo in Paris were intended to increase its flexibility as a contemporary arts venue |
||




















