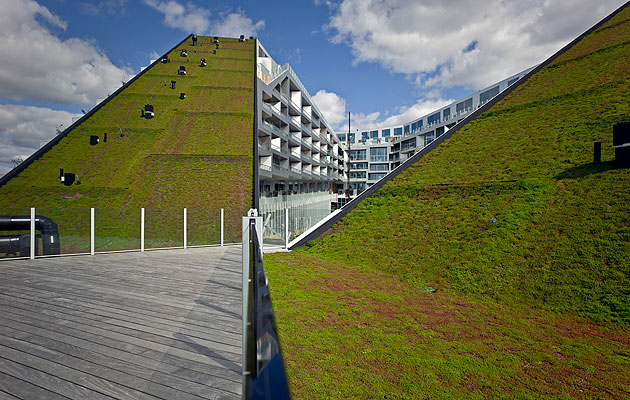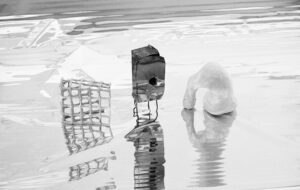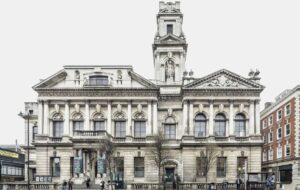|
|
||
|
The 8 house is a housing block on a near-megastructural scale, a built manifesto for Danish architect Bjarke Ingels’ notion of “architectural alchemy” and the culmination of a decade of construction in Ørestad, a new suburb of Copenhagen. It’s a fusion of 21st-century mixed use, 20th-century modernist experiment, 19th-century working-class suburban row houses – the ubiquitous European courtyard block twisted into a loop and threaded with a winding “street”, a public thoroughfare all the way up and around the block. This is the third in Bjarke Ingels’ Ørestad trilogy of housing blocks for developer Per Høpfner, following on from the VM Housing and the Mountain Dwellings (icon 064), both collaborations with Ingels’ former partner Julien de Smedt. Copenhagen can often seem too good to be true. Consistently around the top of the world league tables for quality of life, the environment, work opportunities, public transport and cycling, it is also a very beautiful example of a northern European city, with its high-density courtyard blocks and rugged civic architecture. Until recently its development was governed by the “Finger Plan” of 1947, with five main routes of urban development divided by green space. But as this filled up, the new suburb of Ørestad was designated to the south. The state divided up the undeveloped land, linked it up to the city with metro lines and other infrastructure, and ten years ago began selling off plots to private developers. Thus far, a little over half the total area has been sold. Heading south into Ørestad from the centre of Copenhagen, the dense old city falls away, and you find yourself in a landscape of blocks and plazas, in a familiar neo-modern style. Jean Nouvel completed a concert hall here last year, Danish firm 3XN is finishing off a hotel and congress tower, and there are numerous anonymous residential blocks. Unlike other European cities, where recent development has often occurred on post-industrial land, Ørestad is an almost perfect tabula rasa. When icon last visited there was concern at its emptiness and lack of facilities, but on this visit there is much activity – schools have been built, people are cycling around, going shopping or just hanging out. However, as we proceed south past the VM Housing and Mountain Dwellings, the buildings thin out, leaving large empty spaces bounded by roads and metro lines. These are the plots that were sold just before the crash and whose developers haven’t yet felt confident enough to build on them. At the very far end of this wasteland, looking out over an expanse of flat fields, is the 8 House. The first impression is of another fairly unremarkable mixed-use block, albeit much larger than usual, and strangely complicated. Ingels explains BIG’s approach: “The big question is, when you do 500 apartments and 12,000sq m of offices and shops on an empty field, how do you avoid it becoming a big anonymous modernist slab? We tried to see if we could actually exploit the internal differences of the programmes in the project to create not just the image of diversity but a real typological and urban diversity within the city block.”
credit Dragor Luftfoto BIG took the traditional typology of the courtyard block and subjected it to systematic variations: twisting the building into a loop created two courtyards and community space in the centre, while moving the commercial programme to the north of the site away from direct sunlight meant that the insides of the courtyard could be more exposed to the south. The difference in depth between the commercial and residential areas, combined with bringing the south corner all the way down to ground level, allowed for the creation of a pedestrian route that winds all the way around the building. “Rather than being a sort of architectural icon that looks good from a distance, as an object, it’s this three-dimensional urban condition that you can explore from within,” says Ingels. Standing among the cows in the fields at the very edge of Ørestad and looking back at the 8 House doesn’t really give an impression of the building’s qualities. But once you pass into the south courtyard at the bottom of the street, you find yourself in a dense and varied space. The apartments are staggered, but not in the cheap “barcode” sense – each one is shifted slightly by the overall spatial variations. At ground level the flats have gardens, while stacked above them are further single-storey apartments. Most of these are empty, having just been completed, but some people have started moving in and are relaxing on their balconies. Setting off up the “street” you find yourself above the commercial units – vital community facilities such as mini-marts and creches have apparently already signed up. The path soon leads you to a crossing point, above which a series of vertiginous staircases climb to a community hall on the roof. Rising further around the inside of the north courtyard one begins to understand the complexity generated by the slight twists and variations in plan and section: some flats have been blessed with massive near-double-height spaces, while slopes to the south give the townhouses satisfyingly rich interiors. Another twist takes you to the outside, looking out across the surrounding wasteland, before reaching the very top of the building and the penthouses. It is at this point that the building is at its most surreal – look one way and you are standing in front of an abstracted working-class terraced house, like an echo of something from the hills of Sheffield. Turn around and you find yourself ten storeys up, looking across at a dense slab of hundreds of flats – but you could still be in Sheffield. When the street returns to the south corner of the building a massive set of stairs brings you back down to the cafe, which the developer has thankfully made sure is already open and serving beers to a mixed crowd of new tenants, journalists and photographers. Seen up close, the 8 House is not particularly pretty; the materials and detailing are robust and rudimentary. “Doing interesting housing is very difficult,” admits Ingels. “The budgets are so low that you really have to edit, sometimes very harshly, to achieve something other than a stack of units.” So it was a surprise to learn that the 8 House was cheaper than its only neighbour, a thoroughly generic neo-modernist block. Ingels attributes this to BIG’s hard work making sure the complex building could be properly prefabricated. “I think that housing for a long time has been abandoned by architecture and architectural thinking,” he says. “The last time there was an attempt at it was in the 1960s and 70s, when it quite quickly degenerated into ‘train-track’ urbanism, where the houses have been designed more with respect to how you’re going to build them than how you’re going to inhabit them afterwards.” He’s right: a whole generation of architects, Ingels’ erstwhile employer Rem Koolhaas included, have built their careers on cultural commissions, often barely even acknowledging the existence of housing. In this sense, it’s great that talented young architects are dealing polemically with these typologies, and each building of the Ørestad trilogy shows that tight commercial budgets do not preclude imaginative and exciting architecture. And although Ingels convincingly describes the development in very specific programmatic terms, one can’t help but see in the 8 House parallels to previous experimental attitudes to housing. The attempt to achieve traditional social conditions within high-density development was a perpetual problem of post-Corbusier modernist urbanism, and what is the path around the 8 House if not a 21st-century example of the Smithsons’ “streets in the sky”? The 8 House, with its less avant-garde aesthetics and the friendly functionalism of BIG’s “yes is more” ethos, perhaps offers a softer synthesis of suburbanism and modernism than before – but it’s also very different socially to its antecedents. There is no social housing provision in the 8 House, although it’s worth bearing in mind that neither are there luxury apartments – a new flat out in Ørestad is far cheaper than a similar size one in historic Copenhagen. Considering the cultural and infrastructural context, it’s very difficult to imagine the conditions necessary for the 8 House to fail. That said, the project’s success is by no means guaranteed; Ingels is certainly concerned about its current loneliness. “The 8 House is designed to be standing in a dense urban condition,” he says. “The city surrounding it has gone missing, or at least has gotten severely delayed.” It takes time to properly evaluate architecture like this, and it would be fascinating to return in ten years to see how it matures, and how the public spaces develop. Overall, it’s a very good thing that talented young architects such as BIG are directing their creative energies into the less-than glamorous world of housing, and it’s heartening to see the results. “Since the way we work and live constitutes so much of everybody’s daily life, it would be sad if we save all the architecture for the opera house where we go once a year,” says Ingels. |
Image Jens Markus Lindhe
Words Douglas Murphy |
|
|
||
|
credit Jens Markus Lindhe |
||


















