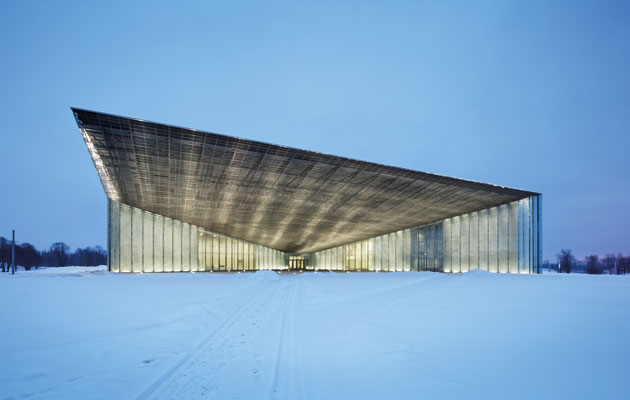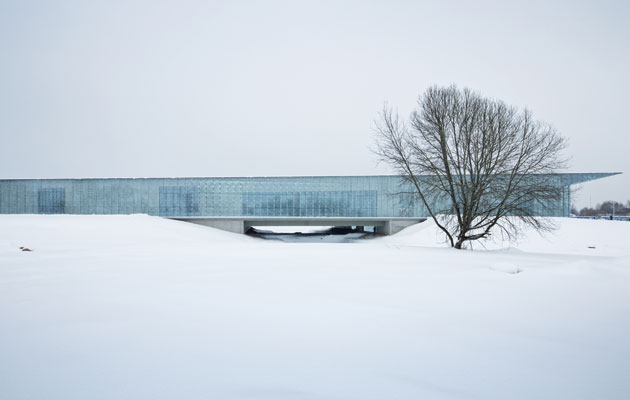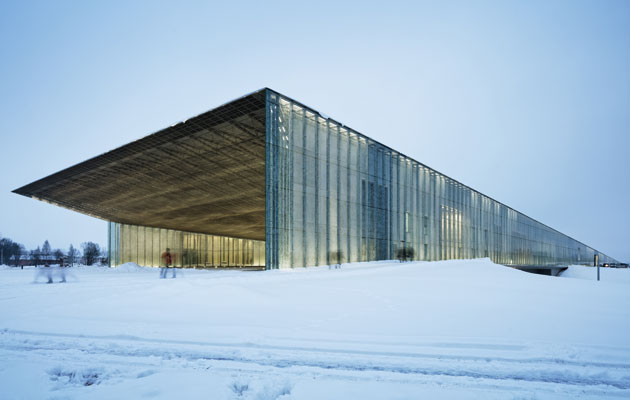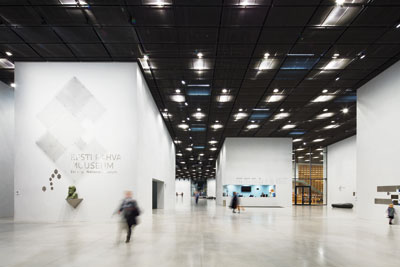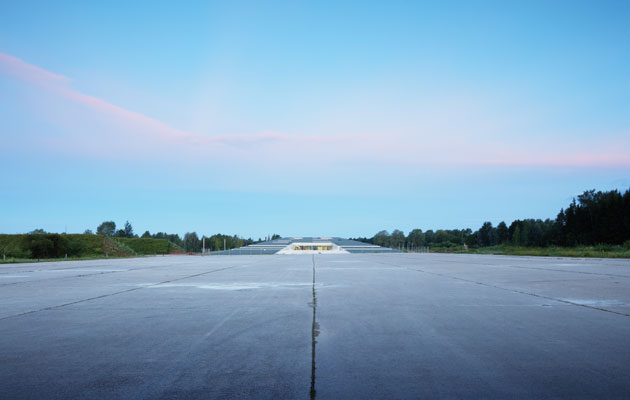|
|
||
|
DGT’s Estonian National Museum extends from the runway of a former Soviet airbase, but its bold conceptual design ensures it rises above the echoes of history It’s unusual to have an open competition for a national museum. For three young architects working in London in 2005 – Italian-Israeli Dan Dorell, Lebanese Lina Ghotmeh and Japanese Tsuyoshi Tane – the Estonian National Museum was an opportunity they couldn’t let slip. Working by day at Ateliers Jean Nouvel and, in Tane’s case, Adjaye Associates, at night they came together as Dorell Ghotmeh Tane Architects (DGT), researching and resolving a surprisingly expansive brief that focused on concepts and history rather than programmes. When we meet at her Paris studio, Ghotmeh reflects that the open competition, its free brief and perhaps even the willingness to place Estonia’s national museum – at 34,000sq m the largest in the Baltic states – in the hands of an inexperienced practice were ‘an affirmation of a certain pride around joining the European Union, a The trio’s bravest gamble – tackling a site they hadn’t visited, in a country they barely knew – was to ignore the location, an abandoned car park just 2km from the centre of Tartu, Estonia’s second city. This sat close to an 18th-century German manor house, once the national museum before its destruction during the Soviet offensive of 1944. DGT noticed an enormous cut intruding into the edges of helicopter films, and discovered this was the runway of Raadi airfield, a base for Soviet strategic bombers only abandoned by the Russian military in 1993, two years after independence: ‘You don’t read anywhere in the brief that it was one of the largest airfields in the Baltic states, and the reason why this huge site was so close to the city yet so derelict. Knowing that, we felt that the museum had to play a role in regenerating the area. We didn’t want it to sit like a box in the middle of the space.’ DGT’s proposal appropriated 1km of the 3km-long runway as a ‘memory field’ for performance and installation, but with a 355m-long structure rising gently from its far end. This continues the line of the battered concrete, ascending to create both a roof and an almost infinite horizon. Internally and externally, this gesture generates the museum, a piece of conceptual purity influenced by Robert Smithson’s land art as much as Superstudio’s utopianism. As Ghotmeh puts it: ‘The concrete becomes a place where situations can happen, and which can open up a different world.’ |
Words John Jervis
Photography Takuji Shimmura |
|
|
||
|
The 355m-long structure incorporates a 43m bridge over the Raadi lake |
||
|
The height of the water table later forced an increase in the roof’s gradient, and thus the perspective, serendipitously creating a sense of ‘diving into the landscape’, as Ghotmeh puts it. The roof was also intended to be open to the public, but the weight of both winter snow and visitors required a level of structural complexity that proved too expensive. The final structure, which has taken over a decade to realise, reaches a height of 14m, resulting in a massive, 73m-wide cantilevered portico reminiscent of Nouvel at Lucerne, Nantes or Genoa – but this trumps the master. The translucent walls beneath the slanting canopy recede inwards, meeting at an angle determined by the old military car park’s previous intrusion into the new site. A human scale to the main entrance is thus ensured at this intersection point, as well as a preserved trace of the site’s history. The museum also spans 43m over a lake, created out of two existing ornamental ponds, further integrating it into the contours of the land. Inside, two voids provide views down to the water beneath, establishing an ongoing dialogue with the site, despite the building’s 70m span. The structure even cuts across the path of the ‘Baltic Way’ demonstration – a peaceful protest in August 1989 during which around 2 million people joined hands from Tallinn to Vilnius – giving it added significance. Understandably, there was reluctance to integrate a stark, ugly act of Soviet military occupation into the very fabric of Estonia’s national museum at a moment of new starts. Ghotmeh says the jury came down on the side of DGT by a single vote, swayed by Winy Maas of MVRDV, who argued that it had been presented not with a dusty museum, but with a structure that could have an international impact while playing a role in the construction of a national identity – that would transform rather than monumentalise. As Ghotmeh puts it, the willingness to confront ‘the whole issue of friction, of contradiction, in the area of ethnicity, of history, was, I think, also the strength of the proposal. Our goal was to question how to create a museum that is not closed, that can be something that is evolving, that is not iconic, that has the potential to create or encompass multiple identities’. |
||
|
Visitors enter through a 73m-wide cantilevered portico |
||
|
Criticism that the building failed to reflect Estonian architecture added to a period of extended diplomacy – it was almost two years before the contract was signed, time spent persuading those in power of the inherent strength of the concept. One elegant gesture towards vernacular heritage was incorporated: silkscreen printing of the facade panels with traditional cornflower patterns. These patterns are also stitched onto many of the items on display, in particular fabrics, thus act as a subtle nod to the shared function of clothing and facades. At a larger scale, the 15 repeating panels also read as foliage, framing the trees and ruins beyond. Official reluctance had other, more practical origins: the museum’s longitudinal emphasis and two entrances required a certain open-mindedness regarding programmes – not necessarily a forte among curators. In essence, displays must be legible from two directions, and Ghotmeh admits that installations have already been created that contradict what she considers to be the building’s essence. Yet in other respects, DGT’s ambition to create an ‘open, uncertain programme’ has been fulfilled. Most functions – ticketing, cloakrooms, library, auditorium – operate in structural volumes inserted under the double-height space near the main entrance, obviating the need for further structural elements. These are surrounded by generous multifunctional areas for events and performances, or ‘places of activation’ as Ghotmeh calls them in a conscious nod to Tschumi. Venturing further under the descending roof, flexible display areas run alongside a ‘micro-city’ for the 100 plus employees – conservation, education, publishing, films and so on – with a bar and public space by the secondary entrance from the runway. A single exhibit is sited underground (devoted, appropriately, to the origins of the Finno-Ugric people) together with the archives.
The various spaces house a collection of 140,000 objects Archaeology is a favoured word of Ghotmeh’s. She ascribes this to a youth amid the raw layers of Beirut’s long history, visible as the city was rebuilt after the war. Hers is an intensive, research-based practice: she will complete fewer projects as a result, preferring to choose the right clients and to question ‘the straight lines the brief can give you’. Some of the archaeology is historical, some conceptual; some is site-specific, some on questions of typology. ‘It’s a way of looking at architecture in a historicist way, of saying architecture is a real link to history. Every time you build something, you’re building on a trace. And conceptually, it’s a process of work. It portrays the way we design, always starting from concept and digging into different ideas or implications. Some concepts intersect between one level and the other, so the research transforms from questions related to the subject to concepts that are interesting to develop.’ DGT came to an end in October – the project has been both exhausting and emotional, and ‘ten years was enough’. But it has left a coherent, poetic mark. The Estonian National Museum invites grandiloquent pronouncements around relentless occupations, recapturing lost pasts, bonds between states, exiles and homecomings, even concepts of ethnic identity, but that is perhaps better left to others. Suffice it to say that this is a more conceptually striking museum than any of DGT’s parent practices have yet managed – we will have to see how the Louvre Abu Dhabi matches up. And it springs from an ability to retain an almost old-fashioned idealism: ‘It’s really a kind of an escape, it is a journey that you are able to make, provoking new situations, better situations. You’re always confronted with politics, discrepancies of budgets, wider disappointments, and we have to remain optimists – utopian even.’ |
||
|
The roof rises 14m from the concrete runway of the former airfield |
||

