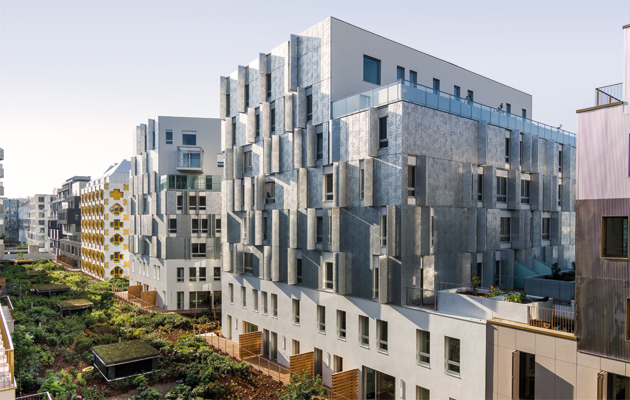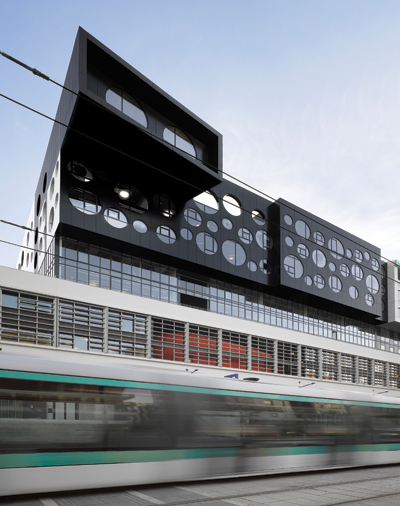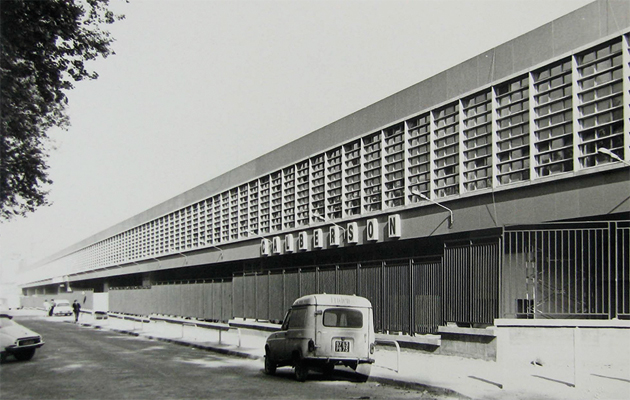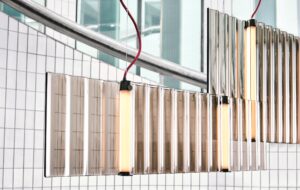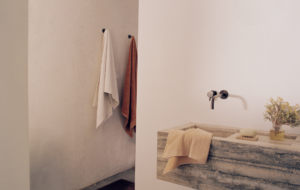|
|
||
|
Under OMA’s masterplan, 15 star architects have reinvented Paris’s longest building as a gargantuan groundscraper – a new city district behind a riot of competing facades There is no need for Paris, capital of France, metropolis of the civilised world, favourite destination for leisured travellers, to contain factories and workshops … Paris should be a centre of intellectual and artistic activity, the centre of the financial and commercial movements of the country, at the same time as the seat of government.” So wrote Baron Haussmann to his master, Emperor Napoleon III, in 1857, setting in motion a policy that would continue right up to the present day. Haussmann did everything he could to push industrial and associated activities outside the capital’s limits, and all the decision-makers since have followed suit. The Entrepôt Macdonald, located right up by the city’s boundary, is emblematic of this. Until 2008, this extraordinary building, completed by architect Marcel Forest in 1970, was a working warehouse covering a whopping 5.5 hectares. Moreover, at 617m, the three-storey concrete-framed structure was Paris’s longest. Its fate was sealed, however, by the city’s 2001 policy decision to gentrify its industrial edges. In 2005, a new neighbourhood was programmed directly to its north, and when, in 2006, the Entrepôt Macdonald was put up for sale, the city pounced, buying it up via a public/private consortium. Until very recently, the Entrepôt was sited in something of an enclave, sandwiched between the Boulevards des Maréchaux on one side and railway tracks on the other. But now, thanks to an urban plan drawn up by architect François Leclercq, it has been fully plugged into the city, a new passenger station having been created just next to it, and Paris’s orbital tramline driven right through its centre. Where redevelopment of the Entrepôt’s fabric was concerned, a 2007 competition gave OMA the job of designing the masterplan. OMA project architect Floris Alkemade subsequently teamed up with Xaveer de Geyter to coordinate the development, for what the masterplan proposed was nothing less than turning the Entrepôt into a complete and independent chunk of urbanity. Carved up into 23 lots to be developed by different architects (15 as it turned out), the programme comprises subterranean parking for 1,300 vehicles, 32,500sq m of ground-floor retail space, a crèche, a primary school, a secondary school, 26,000sq m of office space, an “incubator” for start-ups, a hostel for young workers, and 998 apartments, many of which are social housing. Split neatly in two by the tramline, the redeveloped Entrepôt groups the majority of its housing on one side and the rest of its programme on the other. Forest had made his original structure strong enough to allow further storeys to be built on top at a future date, which meant that five additional floors (the maximum permitted by building regulations) could be added all along its length, sometimes with party walls, but more frequently as “freestanding” structures. On the housing side of the building, these are organised around an inaccessible garden courtyard (landscaped by Michel Desvigne) located on top of the original roof.
Odile Decq’s brooding black structure is built over the original building The warehouse’s XXL spirit has been preserved, especially on its boulevard elevation, where all 617m of its 1970s facade have been carefully rebuilt (with a “bridge” link for trams to pass underneath). Above it, however, the architects were given free rein to do as they pleased with respect to cladding and facade treatment: the result is a cacophony of flashy exteriors all shouting for attention, from the flimsy sunhat roofing of Kengo Kuma’s school complex, to the brooding black cantilever of Odile Decq’s start-up incubator, to the nacreous mauve metal of Julien De Smedt’s apartment building, to the origami folds and PoMo pastels of Christian de Portzamparc’s social housing. The tendency reaches its absurd apogee in Stéphane Maupin’s young workers’ hostel, whose facade is cadenced by round, diamond and cross-shaped windows in screaming yellow, interspersed with yellow trefoils. The one notable exception to all this exuberance is Habiter Autrement’s apartments: rather than spend money on showy exteriors enclosing banal, poky interiors, as most of the other designers have done, Habiter Autrement – which translates as “living differently” – made do with a workaday exterior so as to be able to provide airy, generous, double-height, multi-aspect living spaces. Despite the squabbling showiness of its exterior, the Entrepôt Macdonald is actually an exercise in rendering the exceptional banal. As such it embodies Koolhaasian preoccupations par excellence, and is reminiscent of those high-density multi-function Delirious New York skyscrapers into which anything could be squeezed. Only here the idea has gone horizontal, reimagined as a gargantuan groundscraper which henceforward will be used by an estimated 10,000 people daily. It is a key element in the city’s redevelopment of its north-eastern edges, representing 15 per cent of the total land available for building. With the Claude Bernard development on the other side of the Boulevard Macdonald − which as well as housing includes 40,000sq m of office space − it constitutes “a new business district and urban pole” (to quote the developers’ jargon). Moreover, the Claude Bernard scheme includes two new footbridges spanning the boulevard périphérique, which plug the ensemble into the much greater context of the newly constituted Grand Paris. |
Words Andrew Ayers
Above: The riot of competing facades spreads across the length of the Entrepôt Macdonald |
|
|
The original 617m-long warehouse |
||

