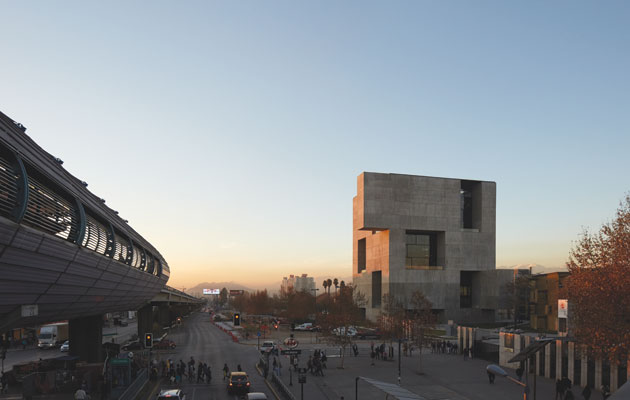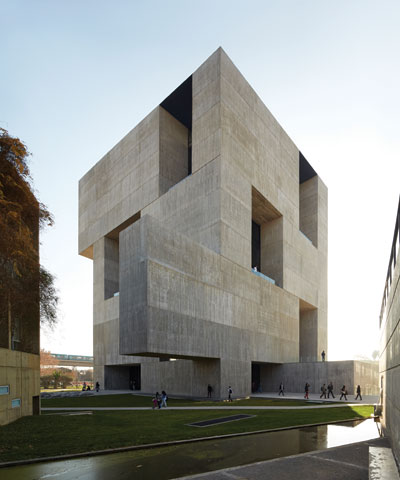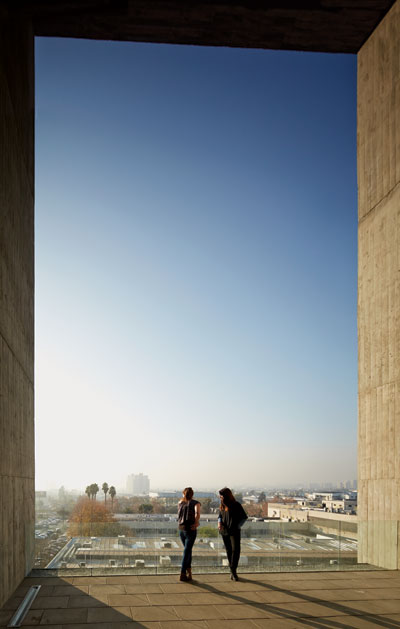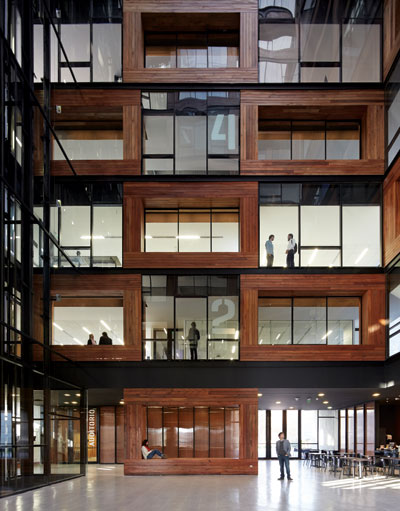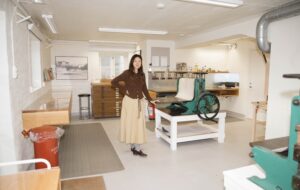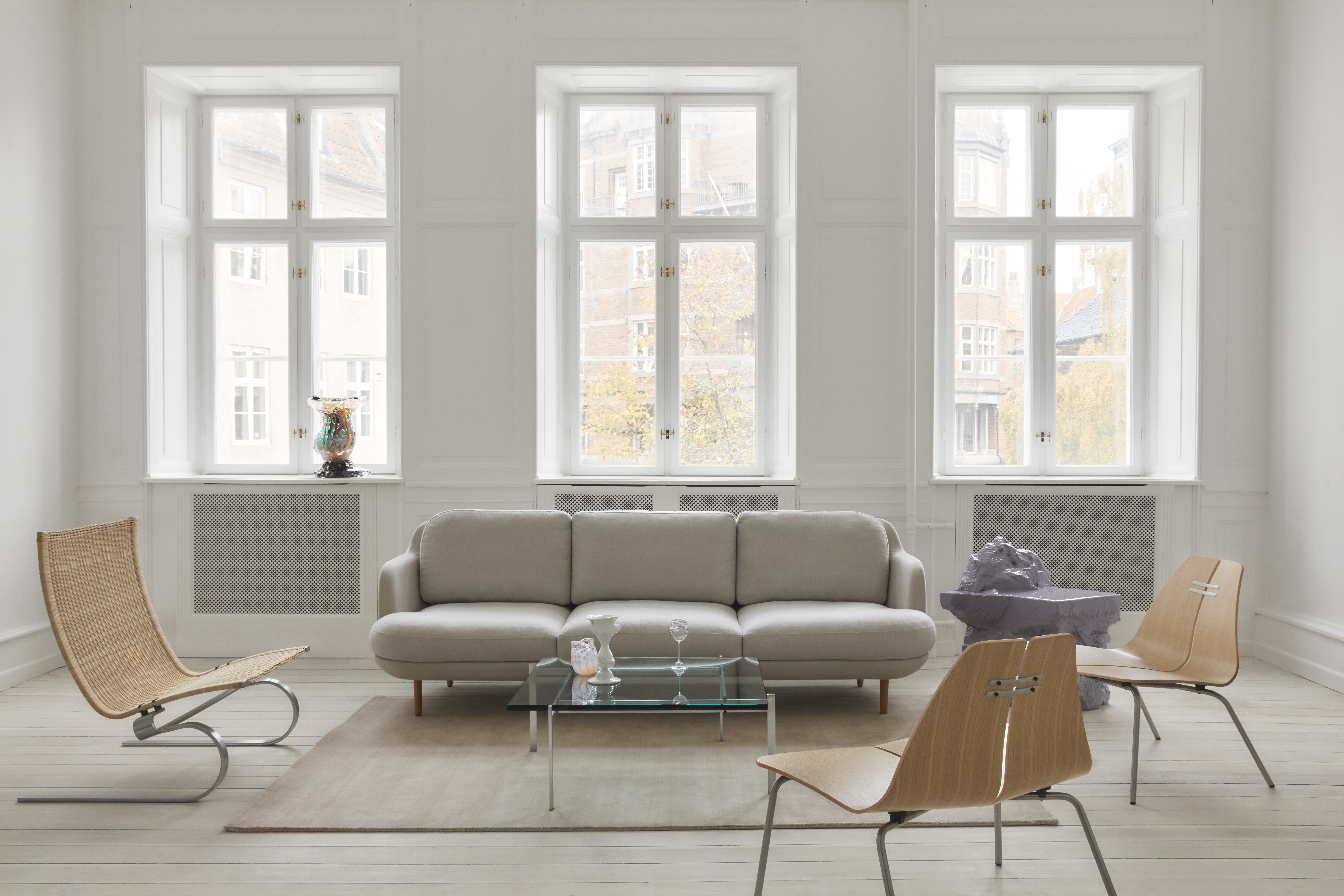|
|
||
|
Chilean architect Alejandro Aravena‘s practice turns corporate design on its head by creating a business innovation lab with the windows on the inside We’re very aware that the luxury in Chile is that we can be primitive,” says Alejandro Aravena from his office in Santiago. Across town, he and his firm Elemental have just completed an innovation centre for the Catholic University of Chile, a vertical building with large sheer walls of shuttered concrete, massive cantilevers and looming voids, which goes entirely against the grain for this particular typology. The building was commissioned thanks to a donation by the Angelini Group, one of Latin America’s largest conglomerates, with interests in minerals, energy, forestry and fishing. The centre provides incubator units and research labs where academics and businesses can collaborate in the quest for innovation.
The geometric form includes vast concrete cantilevers The internal spaces are highly serviced, with large risers at the corners capable of supporting mechanical services for laboratories or fabrication workshops, depending on the research being conducted. The building is arranged around a central atrium, with glazed walls and lifts looking back in – a very deliberate strategy on Elemental’s part. The design is an attempt to solve what might currently be the biggest issue in workplace design – how to organise space efficiently while creating as many opportunities for informal collaboration as possible. Or, as Aravena puts it: “What is the kind of space that encourages people to create knowledge?” The openness of the interior allows users to see what is going on throughout the building and hopefully to make connections. Many of the circulation and auxiliary areas, meanwhile, are enlarged and turned into spaces where people might take five or ten minutes for an inspired discussion.
The voids leave spaces for informal meetings There is another important reason for the building to take the form it does. The climate of Santiago means that, by turning the building towards its insides and making the walls opaque, an energy saving of nearly 300 per cent could be achieved compared with the standard corporate design with a glazed curtain wall. However, it was a risk at the competition stage to present a design seemingly so antithetical to the business mindset. Aravena says: “There was a high risk that doing an innovation centre and not using glass meant you were not contemporary enough, you were not into the future.” Aravena’s winning argument was that the pursuit of innovation often leads to obsolescence, and so a timeless design language would be more appropriate. Whether building houses for Chile’s poorest communities or centres for the business and research elite, Elemental maintains a certain consistency of design ethos, one that it shares with many of the country’s other excellent architects such as Smiljan Radic and Rodrigo Duque Motta. Chile is not a rich country, and so architects there have to justify their budgets far harder than they would in other parts of the world. “The scarcity of means tests you in a way, and filters the superfluous,” says Aravena, referring to the expressive crudity of many of his and his peers’ buildings. “A powerful structure more than a perfect structure is what the context here allows.”
Glazed walls and lifts look inwards over the atrium |
Words Douglas Murphy
Images: Cristobal Palma |
|
|
||

