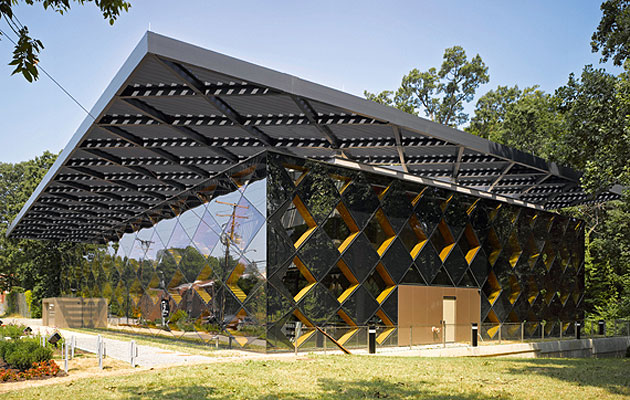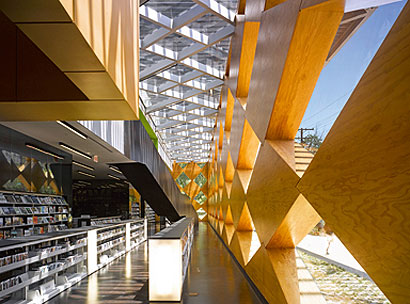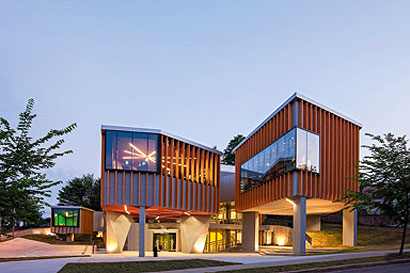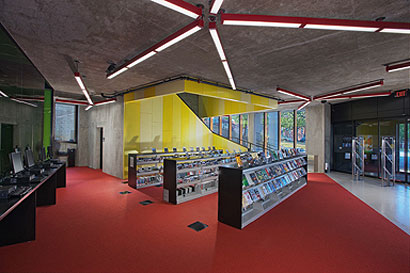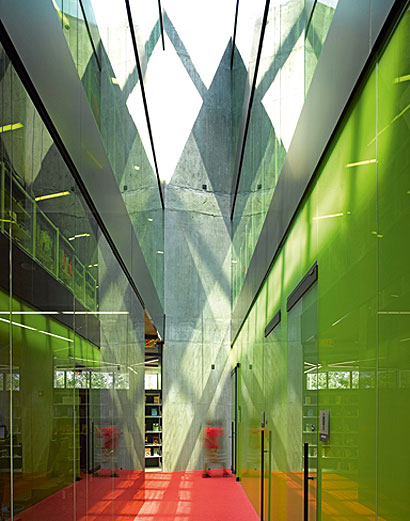|
|
||
|
For David Adjaye, libraries come in pairs. A decade ago, his two “Idea Stores” for the inner-city London borough of Tower Hamlets were intended to herald the reinvention of the public library as a “mall for learning”, with an architecture to match. The design of the stores set the standard for a new “community” aesthetic: timber-framed glazing systems that are slick on the outside and warm on the inside, strongly geometrical facade patterns, bold use of colour and semi-industrial finishes. In the UK, this optimistic civic moment was shortlived: a watered-down version of the architecture took hold, but few libraries since have lived up to the ambition or the quality of the originals.
The Idea Stores remained on the international case study circuit, and Adjaye won the commission for two new libraries in Washington DC on the strength of what city officials had seen on a trip to London. The libraries, completed earlier this year in the outer DC suburbs, extend the language of their London cousins, despite being separated by nearly a decade’s worth of much larger projects. At the Francis Gregory library in Fort Davis, on the edge of a leafy park, Adjaye has created a simple rectangular pavilion with diagrid facades on all sides and an overhanging canopy. The alternating opaque and transparent panels are clad in the same mirrored glass, and the pattern modulates subtly across the elevations so no two panels are the same. The internal frames – of lacquered plywood, which also forms the backing to the solid panels – are deepened to create privacy, shading and nooks for readers. The central block of accommodation is set back from the facade on all sides, leaving a double-height, arcade-like perimeter zone, and the diagrid wraps over to form a glazed roof.
In Bellevue, a lower-income neighbourhood of brick-and-timber houses, Adjaye has inserted a composition of angular volumes raised above the sloping site on pilotis. The less elegant architecture proved a harder sell to the community but has an attractive toughness. Timber is used for external fins over a concrete shell – nominally the extension of a device needed to shade the larger glazed areas – creating a distinctive rhythm that links the volumes together. Made from cedar, the fins will slowly weather to a silver to match the concrete. Internally, as at the Ideas Stores, blocks of colour are used to define different zones and building elements, and the effect is smart and cheerful, accentuated by geometric arrays of linear light fittings and crisply built details. These libraries mark a return to a more human scale of project for Adjaye, away from the cold gigantism of projects like the Skolkovo business school in Moscow. While Adjaye chooses his words carefully, one senses more satisfaction in the process too. “On larger projects you can’t control everything, so it’s an incomplete vision,” he says. “On these smaller projects, the author’s hand comes through at all scales, making more complete projects.” It will be interesting to see how his other Washington DC project – the monumental National Museum of African American History and Culture on the Mall – measures up when it opens in 2015.
These projects demonstrate Adjaye’s enthusiasm and skill for creating an accessible, stylish public architecture. And while the Idea Store moment was shortlived, these libraries are part of a programme that has rebuilt almost every library in the city, using a range of different architects. Adjaye enthuses about the “extraordinary” quality of the other libraries in the programme, and of DC’s £3.5bn school-building initiative. At a time when civic architecture is almost extinct in the UK, perhaps British politicians should be making a return visit, and bringing some lessons back home.
|
Image Edmund Sumner; Jeff Sauers
Words Hana Loftus |
|
|
||

